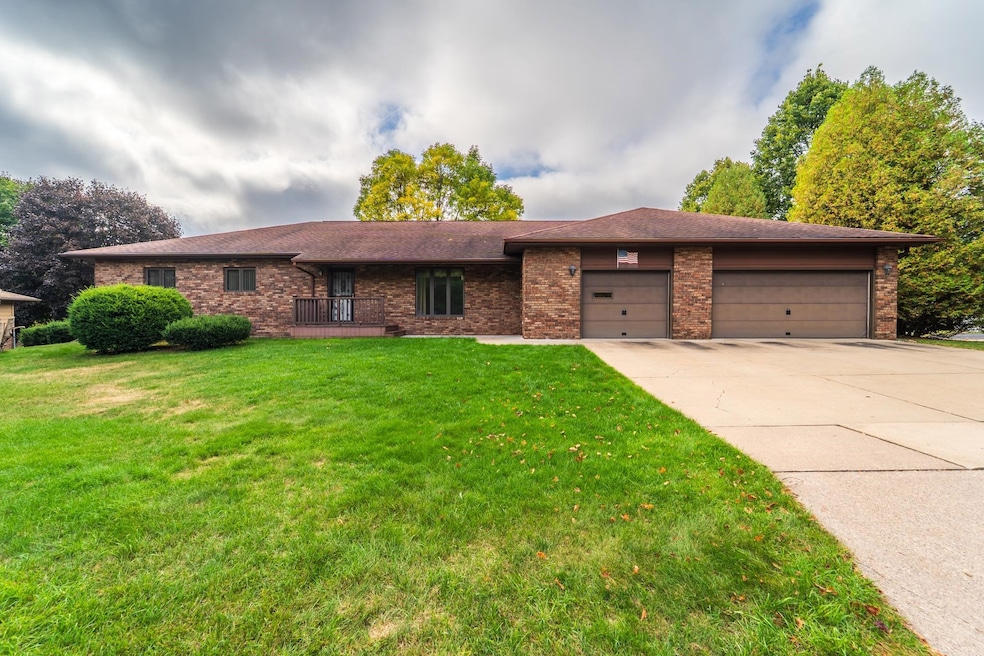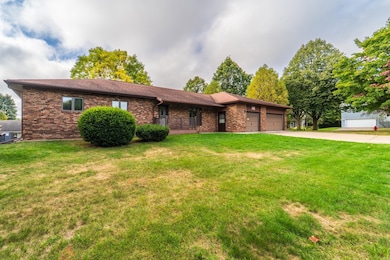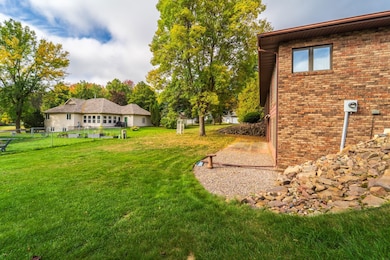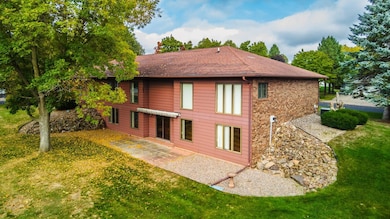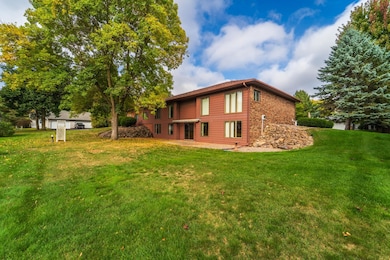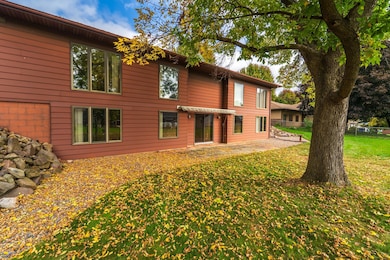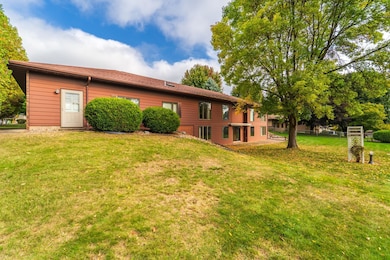1505 Graham St Wausau, WI 54401
Estimated payment $2,286/month
Highlights
- Ranch Style House
- Whirlpool Bathtub
- Front Porch
- Wood Flooring
- Lower Floor Utility Room
- 5 Car Attached Garage
About This Home
Available for your consideration is this exceptional, custom-built solar envelope home, proudly owned and meticulously maintained by just one family. Built by Coleman Zell Construction LLC, this property blends thoughtful design, versatile spaces, and remarkable amenities. Nestled in an established neighborhood just a block from Wausau West High School, minutes from Aspirus Hospital/Marshfield Clinic and surrounded by mature, majestic trees, this home will not disappoint! From the moment you arrive, the impressive five plus-stall garage with two separate driveways and entrances sets the tone—offering unmatched parking and storage space for vehicles, recreational toys, or hobbies. The garage floor is finished with epoxy, creating a sleek, easy to clean finish. For the mechanically inclined, the garage even features an in-floor pit for convenient vehicle maintenance.
Listing Agent
eXp Realty, LLC Brokerage Email: rmdivineacres@gmail.com License #58732 - 90 Listed on: 08/12/2025

Co-Listing Agent
eXp Realty, LLC Brokerage Email: rmdivineacres@gmail.com License #82441-94
Home Details
Home Type
- Single Family
Est. Annual Taxes
- $4,779
Year Built
- Built in 1985
Lot Details
- 0.37 Acre Lot
Home Design
- Ranch Style House
- Shingle Roof
- Aluminum Siding
Interior Spaces
- Ceiling Fan
- Window Treatments
- Entrance Foyer
- Lower Floor Utility Room
- Fire and Smoke Detector
Kitchen
- Electric Oven or Range
- Range Hood
- Recirculated Exhaust Fan
- Portable Dishwasher
Flooring
- Wood
- Carpet
- Linoleum
- Tile
Bedrooms and Bathrooms
- 4 Bedrooms
- Walk-In Closet
- Bathroom on Main Level
- 3 Full Bathrooms
- Whirlpool Bathtub
Laundry
- Laundry on lower level
- Dryer
- Washer
Finished Basement
- Walk-Out Basement
- Basement Fills Entire Space Under The House
- Block Basement Construction
- Basement Storage
- Basement Windows
Parking
- 5 Car Attached Garage
- Garage Door Opener
- Driveway
Outdoor Features
- Patio
- Front Porch
Utilities
- Zoned Heating and Cooling System
- Radiant Heating System
- Electric Water Heater
- Public Septic
Listing and Financial Details
- Assessor Parcel Number 291-2907-224-0068
Map
Home Values in the Area
Average Home Value in this Area
Tax History
| Year | Tax Paid | Tax Assessment Tax Assessment Total Assessment is a certain percentage of the fair market value that is determined by local assessors to be the total taxable value of land and additions on the property. | Land | Improvement |
|---|---|---|---|---|
| 2024 | $4,779 | $261,500 | $41,200 | $220,300 |
| 2023 | $5,434 | $226,600 | $41,200 | $185,400 |
| 2022 | $5,467 | $226,600 | $41,200 | $185,400 |
| 2021 | $5,270 | $226,600 | $41,200 | $185,400 |
| 2020 | $5,442 | $226,600 | $41,200 | $185,400 |
| 2019 | $5,060 | $198,500 | $34,800 | $163,700 |
| 2018 | $5,198 | $198,500 | $34,800 | $163,700 |
| 2017 | $4,883 | $198,500 | $34,800 | $163,700 |
| 2016 | $4,738 | $198,500 | $34,800 | $163,700 |
| 2015 | $5,002 | $198,500 | $34,800 | $163,700 |
| 2014 | $4,967 | $207,000 | $37,100 | $169,900 |
Property History
| Date | Event | Price | List to Sale | Price per Sq Ft |
|---|---|---|---|---|
| 11/13/2025 11/13/25 | Price Changed | $359,900 | -5.3% | $97 / Sq Ft |
| 10/02/2025 10/02/25 | Price Changed | $379,900 | -5.0% | $103 / Sq Ft |
| 08/31/2025 08/31/25 | Price Changed | $399,900 | -7.0% | $108 / Sq Ft |
| 08/12/2025 08/12/25 | For Sale | $429,900 | -- | $116 / Sq Ft |
Source: Central Wisconsin Multiple Listing Service
MLS Number: 22503785
APN: 291-2907-224-0068
- 1441 N 16th Ave
- 614 N 10th Ave
- 1009 N 7th Ave
- 810 N 6th Ave
- 328 N 11th Ave
- 314 N 10th Ave
- 213 N 17th Ave
- 427 N 6th Ave
- 108 W Strowbridge St
- 828 N 1st Ave
- 917 N 1st Ave
- 1012 W Campus Dr
- 1622 N 3rd Ave
- 421 N 3rd Ave Unit 423
- 2315 Boot Ln
- 500 W Campus Dr
- 1006 Stewart Ave
- 206 S 5th Ave
- 115 N 2nd Ave
- 309 S 5th Ave
- 1240 Merrill Ave
- 611 W Randolph St
- 1520 Elm St
- 1401 Elm St
- 1216-1221 N 2nd Ave
- 311 N 3rd Ave Unit Two bedroom available
- 315 N 2nd Ave Unit 1
- 1901 N 10th Ave
- 406 S 6th Ave Unit 406 S 6th Ave
- 1500 N 1st St
- 16 Fulton St
- 1711 N 3rd St
- 1711 N 3rd St
- 544 S 1st Ave
- 604 Brown St
- 629 Park Ave Unit Lower
- 221 Scott St
- 511 Franklin St
- 511 Franklin St
- 511 Franklin St
