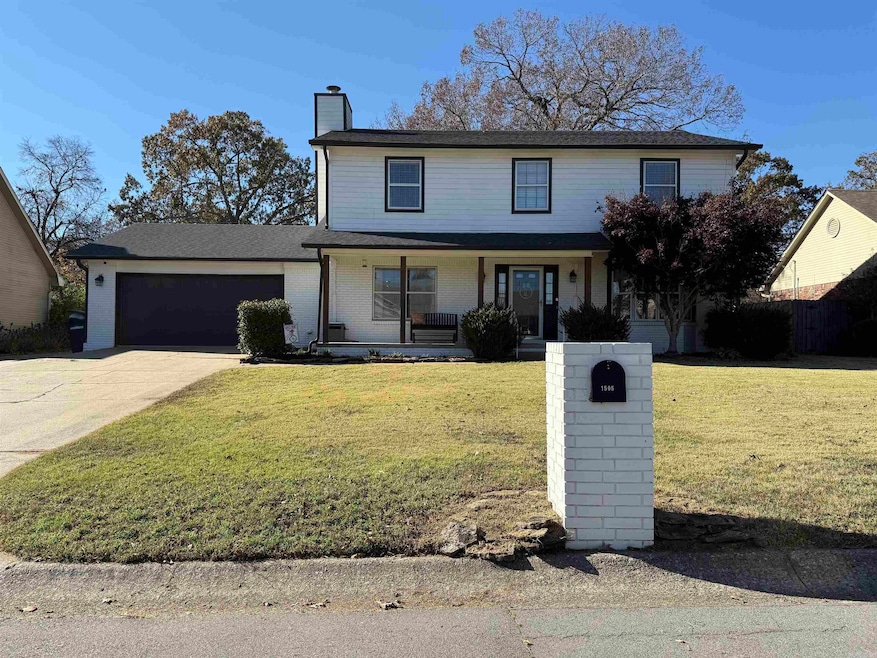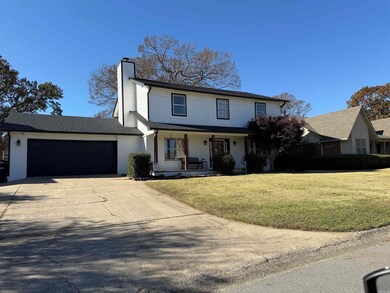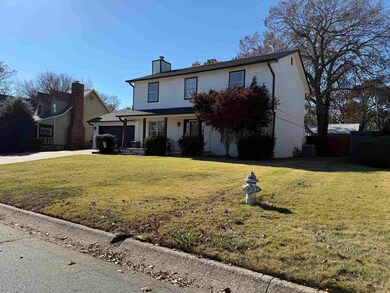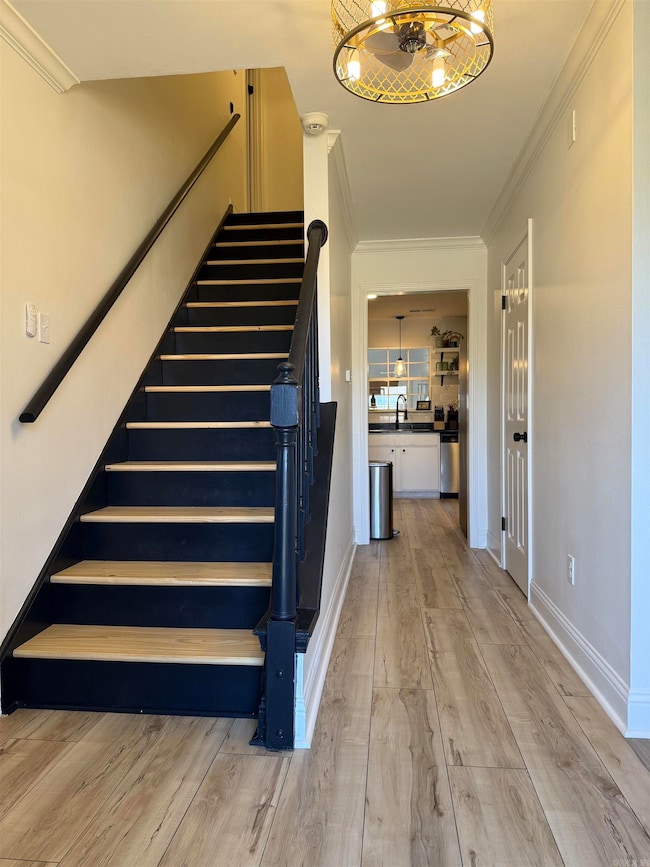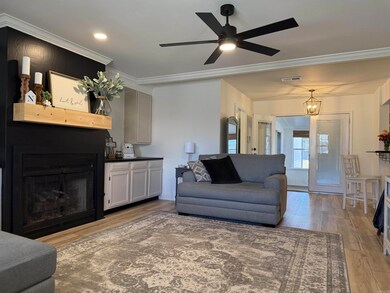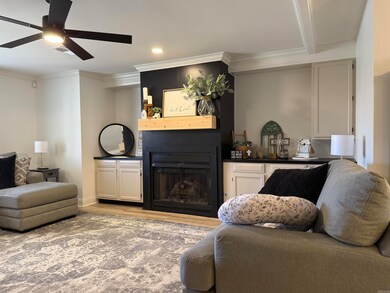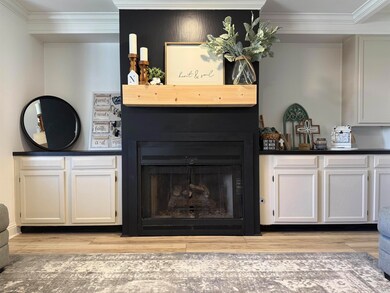1505 Hawkwood Rd Sherwood, AR 72120
Estimated payment $2,468/month
Highlights
- Traditional Architecture
- Bonus Room
- Granite Countertops
- Separate Formal Living Room
- Great Room
- Covered Patio or Porch
About This Home
Gorgeous 3br 3ba with tons of space and functionality! Beautifully updated, over 3300sq ft in total. LVP and tile floors throughout. Main level has den, formal living area, formal dining, kitchen and a Massive bonus space in back as well as a separate heated and cooled enclosed back patio. This one is a Must See! Granite counters in kitchen, full bath with stand up shower on main level. 3 bedrooms upstairs; guest bedrooms share a nicely updated full bath with tiled tub surround. Master suite has a dream bathroom with huge shower and separate laundry area. Master suite closet is the size of a small bedroom! Pictures and video are raw and unedited. Large flat lot, over a 1/4 acre, with separate garage/shop room in back and separate storage building. Seller paying $750 first year home warranty. Agents see remarks. Showings through showingtime online or call CSS at 501-244-0333.
Home Details
Home Type
- Single Family
Est. Annual Taxes
- $2,819
Year Built
- Built in 1986
Lot Details
- 0.27 Acre Lot
- Wood Fence
- Level Lot
Parking
- 2 Car Garage
Home Design
- Traditional Architecture
- Brick Exterior Construction
- Slab Foundation
- Frame Construction
- Architectural Shingle Roof
Interior Spaces
- 3,306 Sq Ft Home
- 2-Story Property
- Ceiling Fan
- Fireplace With Gas Starter
- Window Treatments
- Great Room
- Family Room
- Separate Formal Living Room
- Formal Dining Room
- Bonus Room
- Workshop
- Washer and Electric Dryer Hookup
Kitchen
- Breakfast Bar
- Stove
- Plumbed For Ice Maker
- Dishwasher
- Granite Countertops
- Disposal
Flooring
- Tile
- Luxury Vinyl Tile
Bedrooms and Bathrooms
- 3 Bedrooms
- All Upper Level Bedrooms
- Walk-In Closet
- 3 Full Bathrooms
Outdoor Features
- Covered Patio or Porch
- Outdoor Storage
Schools
- Sherwood Elementary School
- Sylvan Hills High School
Utilities
- Central Heating and Cooling System
- Co-Op Electric
- Gas Water Heater
Listing and Financial Details
- Home warranty included in the sale of the property
- Assessor Parcel Number 23S0500005205
Map
Home Values in the Area
Average Home Value in this Area
Tax History
| Year | Tax Paid | Tax Assessment Tax Assessment Total Assessment is a certain percentage of the fair market value that is determined by local assessors to be the total taxable value of land and additions on the property. | Land | Improvement |
|---|---|---|---|---|
| 2025 | $2,819 | $54,115 | $7,800 | $46,315 |
| 2024 | $2,819 | $54,115 | $7,800 | $46,315 |
| 2023 | $2,819 | $54,115 | $7,800 | $46,315 |
| 2022 | $3,090 | $54,115 | $7,800 | $46,315 |
| 2021 | $2,289 | $40,370 | $7,600 | $32,770 |
| 2020 | $177 | $40,370 | $7,600 | $32,770 |
| 2019 | $177 | $40,370 | $7,600 | $32,770 |
| 2018 | $177 | $40,370 | $7,600 | $32,770 |
| 2017 | $150 | $40,370 | $7,600 | $32,770 |
| 2016 | $1,753 | $33,650 | $6,800 | $26,850 |
| 2015 | $1,709 | $33,650 | $6,800 | $26,850 |
| 2014 | $1,709 | $33,650 | $6,800 | $26,850 |
Property History
| Date | Event | Price | List to Sale | Price per Sq Ft | Prior Sale |
|---|---|---|---|---|---|
| 11/25/2025 11/25/25 | For Sale | $422,900 | +27.0% | $128 / Sq Ft | |
| 02/02/2024 02/02/24 | Sold | $332,900 | -1.8% | $104 / Sq Ft | View Prior Sale |
| 01/04/2024 01/04/24 | Pending | -- | -- | -- | |
| 12/01/2023 12/01/23 | Price Changed | $339,000 | -2.9% | $106 / Sq Ft | |
| 11/06/2023 11/06/23 | Price Changed | $349,000 | -3.0% | $109 / Sq Ft | |
| 10/26/2023 10/26/23 | Price Changed | $359,900 | -7.7% | $112 / Sq Ft | |
| 09/14/2023 09/14/23 | Price Changed | $389,900 | -2.5% | $122 / Sq Ft | |
| 08/31/2023 08/31/23 | Price Changed | $399,900 | -2.4% | $125 / Sq Ft | |
| 08/25/2023 08/25/23 | For Sale | $409,900 | +86.4% | $128 / Sq Ft | |
| 07/16/2021 07/16/21 | Sold | $219,900 | 0.0% | $92 / Sq Ft | View Prior Sale |
| 06/16/2021 06/16/21 | Pending | -- | -- | -- | |
| 04/23/2021 04/23/21 | For Sale | $219,900 | -- | $92 / Sq Ft |
Purchase History
| Date | Type | Sale Price | Title Company |
|---|---|---|---|
| Warranty Deed | $332,900 | First National Title | |
| Warranty Deed | $219,900 | First National Title | |
| Warranty Deed | $120,000 | Lenders Title Company |
Mortgage History
| Date | Status | Loan Amount | Loan Type |
|---|---|---|---|
| Open | $326,869 | FHA | |
| Previous Owner | $276,250 | Construction | |
| Previous Owner | $120,000 | Seller Take Back |
Source: Cooperative Arkansas REALTORS® MLS
MLS Number: 25047121
APN: 23S-050-00-052-05
- 1503 Hawkwood Rd
- 300 Burntwood Rd
- 614 Beaconsfield Rd
- 8 Beaconsfield Ct
- 307 S Claremont Ave
- 703 Beaconsfield Rd
- 610 S Claremont Ave
- 1200 Dyson Dr
- 304 Verona Ave
- 101 Carter Creek Cove
- 1406 Coolhurst Ave
- 5024 Hackatton St
- 5032 Hackatton St
- 926 Karla Cir
- 609 Newcastle Dr
- 610 Newcastle Dr
- 615 & 617 Brierly Dr
- 615 Brierly Dr
- 618 & 620 Newcastle Dr
- 619 Newcastle Dr
- 109 S Longfield Ave
- 5059 Silver Oak Dr
- 121 Illinois Bayou Dr
- 5725 Trammel Estates Dr
- 4401 E 46th St
- 8302 Woodview Dr E Unit B
- 6609 Ridgemist Ln
- 3434 E Kiehl Ave
- 6656 Watercrest Loop
- 5716 Woodridge Ln
- 5000 Fairway Ave
- 509 Summit St
- 710 Autumnbrook Cir
- 3900 McCain Park Dr
- 511 Briar St
- 8801 Brockington Rd
- 4600 Rixie Rd Unit Several
- 100 Manson Rd
- 1816 Osage Dr
- 4801 N Hills Blvd
