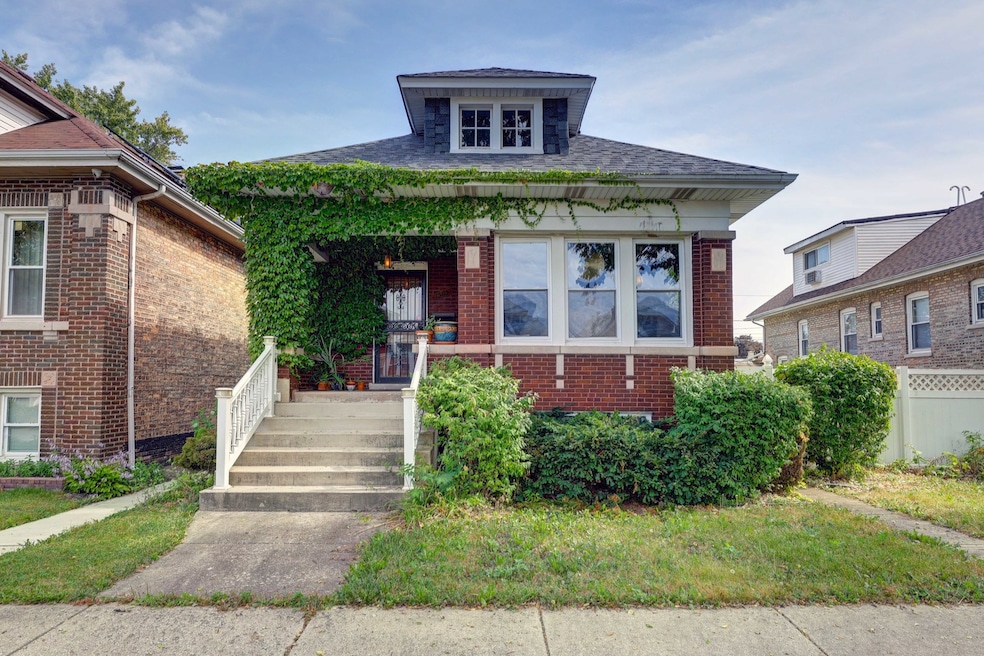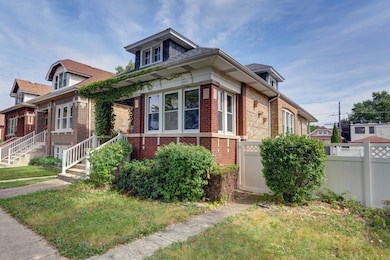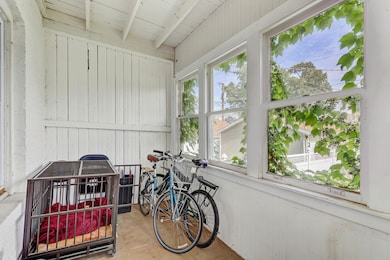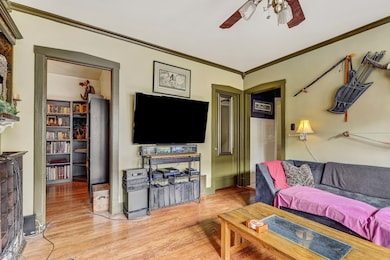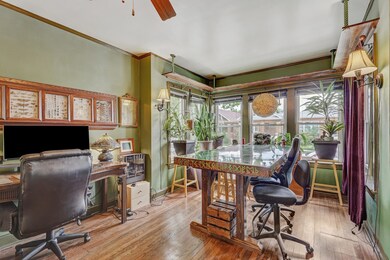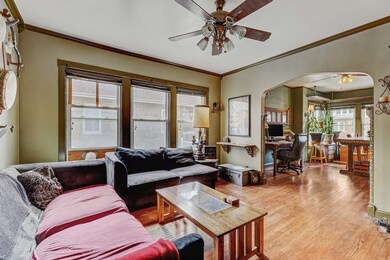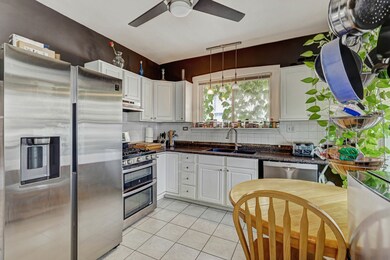1505 Highland Ave Berwyn, IL 60402
Estimated payment $1,778/month
Highlights
- Wood Flooring
- Walk-In Pantry
- Living Room
- Home Office
- Enclosed Patio or Porch
- Laundry Room
About This Home
*****Multiple offers received***** Seller calls for Highest and best offer due by 8:00PM Sunday, Oct 5, 2025. Don't miss this opportunity! Bring your vision and build instant equity in this light filled, classic Chicago brick bungalow located in a prime Berwyn location! This 3-bed (3rd bed currently used as office), 1-bath home features a traditional floor plan with a living room, dining room, eat-in kitchen with a walk-in pantry, and enclosed back porch. The home retains its original charm with hardwood floors, high ceilings, and some original trim and doors, offering a wonderful canvas for renovation. Investors and handy homeowners will love the expansion potential of the unfinished attic (with existing stairs) and the full, unfinished basement with laundry, lots of storage and exterior access also has a bathroom rough-in. Situated on a rare, oversized 50 x 126 foot fully-fenced lot with a 2-car parking pad off the alley, the property offers fantastic outdoor space. Add a garage or a pool, patio, outdoor kitchen! The convenient location provides easy access to I-290, the Blue Line, schools, restaurants, and a quick commute to Chicago. Property needs some work and is being sold AS-IS; buyer to assume responsibility for all Village Inspection violations. A fantastic opportunity with great possibilities for a lifetime home.
Home Details
Home Type
- Single Family
Est. Annual Taxes
- $6,189
Year Built
- Built in 1920
Lot Details
- 6,316 Sq Ft Lot
- Lot Dimensions are 50x126
- Fenced
Home Design
- Bungalow
- Brick Exterior Construction
- Block Foundation
- Asphalt Roof
Interior Spaces
- 1,148 Sq Ft Home
- 1-Story Property
- Ceiling Fan
- Family Room
- Living Room
- Dining Room
- Home Office
- Basement Fills Entire Space Under The House
- Carbon Monoxide Detectors
Kitchen
- Walk-In Pantry
- Range
- Dishwasher
Flooring
- Wood
- Ceramic Tile
Bedrooms and Bathrooms
- 3 Bedrooms
- 3 Potential Bedrooms
- 1 Full Bathroom
Laundry
- Laundry Room
- Dryer
- Washer
- Sink Near Laundry
Outdoor Features
- Enclosed Patio or Porch
- Shed
Schools
- Karel Havlicek Elementary School
- Lincoln Middle School
- J Sterling Morton West High Scho
Utilities
- Forced Air Heating and Cooling System
- Heating System Uses Natural Gas
- Lake Michigan Water
- Gas Water Heater
Listing and Financial Details
- Homeowner Tax Exemptions
Map
Home Values in the Area
Average Home Value in this Area
Tax History
| Year | Tax Paid | Tax Assessment Tax Assessment Total Assessment is a certain percentage of the fair market value that is determined by local assessors to be the total taxable value of land and additions on the property. | Land | Improvement |
|---|---|---|---|---|
| 2024 | $6,189 | $23,001 | $7,088 | $15,913 |
| 2023 | $4,962 | $23,001 | $7,088 | $15,913 |
| 2022 | $4,962 | $15,802 | $6,143 | $9,659 |
| 2021 | $4,760 | $15,801 | $6,142 | $9,659 |
| 2020 | $4,720 | $15,801 | $6,142 | $9,659 |
| 2019 | $4,735 | $14,909 | $5,512 | $9,397 |
| 2018 | $4,546 | $14,909 | $5,512 | $9,397 |
| 2017 | $4,429 | $14,909 | $5,512 | $9,397 |
| 2016 | $4,621 | $13,422 | $4,567 | $8,855 |
| 2015 | $4,482 | $13,422 | $4,567 | $8,855 |
| 2014 | $4,379 | $13,422 | $4,567 | $8,855 |
| 2013 | $4,566 | $15,358 | $4,567 | $10,791 |
Property History
| Date | Event | Price | List to Sale | Price per Sq Ft |
|---|---|---|---|---|
| 10/08/2025 10/08/25 | Pending | -- | -- | -- |
| 10/02/2025 10/02/25 | For Sale | $239,500 | -- | $209 / Sq Ft |
Purchase History
| Date | Type | Sale Price | Title Company |
|---|---|---|---|
| Warranty Deed | $123,000 | Lakeshore Title Agency | |
| Interfamily Deed Transfer | -- | -- | |
| Deed | -- | -- |
Mortgage History
| Date | Status | Loan Amount | Loan Type |
|---|---|---|---|
| Open | $119,881 | FHA | |
| Previous Owner | $95,000 | New Conventional |
Source: Midwest Real Estate Data (MRED)
MLS Number: 12485427
APN: 16-20-125-003-0000
- 1523 Cuyler Ave
- 1413 Cuyler Ave
- 1345 S Cuyler Ave
- 1501 S 61st Ct
- 1336 Cuyler Ave
- 1530 S 61st Ave
- 1435 Gunderson Ave
- 1318 S 61st Ct
- 1805 Elmwood Ave
- 1243 Elmwood Ave
- 1222 Cuyler Ave
- 1510 Scoville Ave
- 1644 Gunderson Ave
- 1846 Lombard Ave
- 1855 Ridgeland Ave
- 1900 Harvey Ave
- 1841 S 61st Ct
- 1336 S Austin Blvd
- 6337 Roosevelt Rd Unit 309
- 6337 Roosevelt Rd Unit 103
