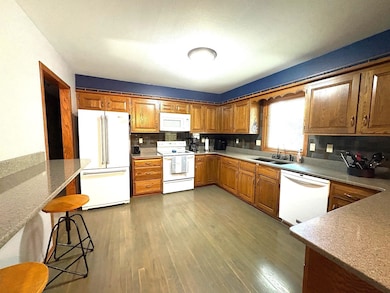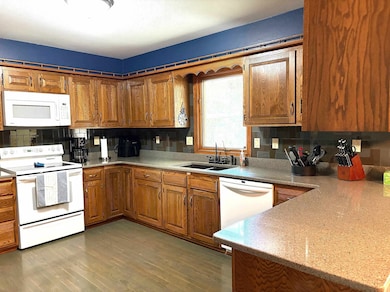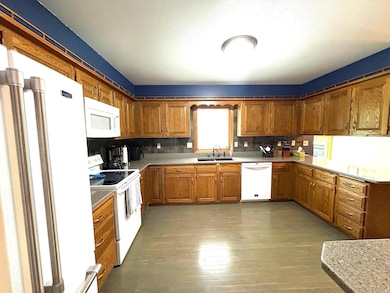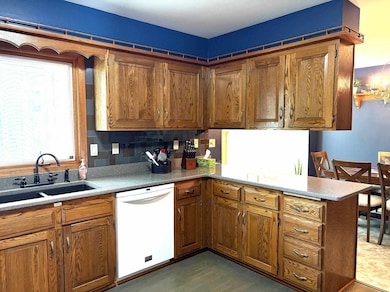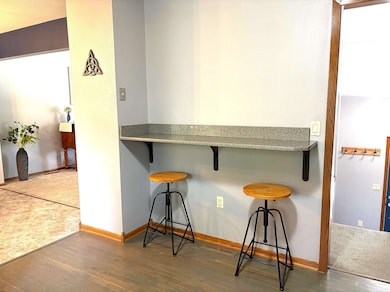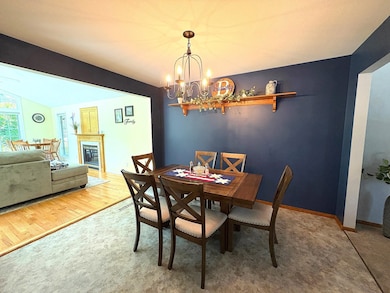1505 Jo Ln Yankton, SD 57078
Estimated payment $1,862/month
Highlights
- Spa
- Vaulted Ceiling
- 2 Fireplaces
- Yankton High School Rated 9+
- Wood Flooring
- Porch
About This Home
Tucked away on a quiet cul-de-sac, this charming 3-bedroom, 2-bath home offers both comfort and functionality. The main floor features a spacious kitchen offering quartz countertops, a wood floor, and a convenient breakfast bar—perfect for morning coffee or catching up on emails. Off the dining area you will find a stunning sunroom with large windows, wood flooring, and a cozy gas fireplace providing the perfect space to relax year-round. A spacious living room, full bath, 2 bedrooms and a primary bedroom and bath complete the main floor. The lower level adds even more living space with a family room showcasing a wood-burning fireplace, an additional room (non-egress), laundry area, and mechanicals. Step outside to a large backyard retreat, complete with a patio, hot tub, shed, firepit, fruit trees, perennials, and ornamental grasses—a true gardener’s paradise. This home is ready for you to move in and enjoy!
Listing Agent
Vision Real Estate Services Brokerage Phone: 605-661-0558 License #NULL Listed on: 06/20/2025
Home Details
Home Type
- Single Family
Est. Annual Taxes
- $3,527
Year Built
- Built in 1980
Lot Details
- 10,208 Sq Ft Lot
- Sprinkler System
- Property is zoned PUD
Home Design
- Split Level Home
- Brick Exterior Construction
- Asphalt Shingled Roof
- Radon Mitigation System
- Cement Board or Planked
Interior Spaces
- 2,054 Sq Ft Home
- Vaulted Ceiling
- Ceiling Fan
- 2 Fireplaces
- Wood Burning Fireplace
- Gas Fireplace
- Wood Flooring
- Partially Finished Basement
Bedrooms and Bathrooms
- 3 Bedrooms
Parking
- 2 Car Attached Garage
- Heated Garage
- Garage Door Opener
- Driveway
Outdoor Features
- Spa
- Porch
Utilities
- Forced Air Heating and Cooling System
- Gas Water Heater
Map
Home Values in the Area
Average Home Value in this Area
Tax History
| Year | Tax Paid | Tax Assessment Tax Assessment Total Assessment is a certain percentage of the fair market value that is determined by local assessors to be the total taxable value of land and additions on the property. | Land | Improvement |
|---|---|---|---|---|
| 2025 | $3,527 | $257,700 | $20,300 | $237,400 |
| 2024 | $3,148 | $257,700 | $20,300 | $237,400 |
| 2023 | $3,131 | $218,500 | $20,300 | $198,200 |
| 2022 | $2,941 | $205,800 | $20,300 | $185,500 |
| 2021 | $2,934 | $190,600 | $20,300 | $170,300 |
| 2020 | $2,645 | $190,600 | $0 | $0 |
| 2019 | $2,503 | $182,100 | $0 | $0 |
| 2018 | $2,324 | $182,100 | $0 | $0 |
| 2017 | $2,302 | $169,400 | $0 | $0 |
| 2016 | -- | $162,900 | $0 | $0 |
| 2015 | -- | $162,900 | $0 | $0 |
| 2014 | -- | $155,300 | $0 | $0 |
| 2013 | -- | $18,000 | $0 | $0 |
Property History
| Date | Event | Price | List to Sale | Price per Sq Ft |
|---|---|---|---|---|
| 12/15/2025 12/15/25 | Pending | -- | -- | -- |
| 10/31/2025 10/31/25 | Price Changed | $299,900 | -1.6% | $146 / Sq Ft |
| 09/08/2025 09/08/25 | Price Changed | $304,900 | -1.6% | $148 / Sq Ft |
| 07/17/2025 07/17/25 | Price Changed | $309,900 | -3.1% | $151 / Sq Ft |
| 06/20/2025 06/20/25 | For Sale | $319,900 | -- | $156 / Sq Ft |
Purchase History
| Date | Type | Sale Price | Title Company |
|---|---|---|---|
| Warranty Deed | $149,000 | Yankton Title Company |
Mortgage History
| Date | Status | Loan Amount | Loan Type |
|---|---|---|---|
| Open | $145,000 | Adjustable Rate Mortgage/ARM |
Source: Meridian Association of REALTORS®
MLS Number: 116822
APN: 78.810.002.140
- 1016 E 12th St
- 1907 Ross St
- 2010 Ross St
- 1611 Mulberry St
- 1907 Pearl St
- 1717 College St
- tbd Pine St
- 808, 810 & 813 Birch St
- 1701 Pine St
- 809 Birch Rd
- 914 Mulberry St
- 607 Burgess Rd
- 204 E 8th St
- 208 Cole Dr
- 1015 Douglas Ave
- 814 Capital St
- 1100 Walnut St
- 0 Tbd Unit 116974
- 0 Tbd Unit 116975
- 812 Logan Cir

