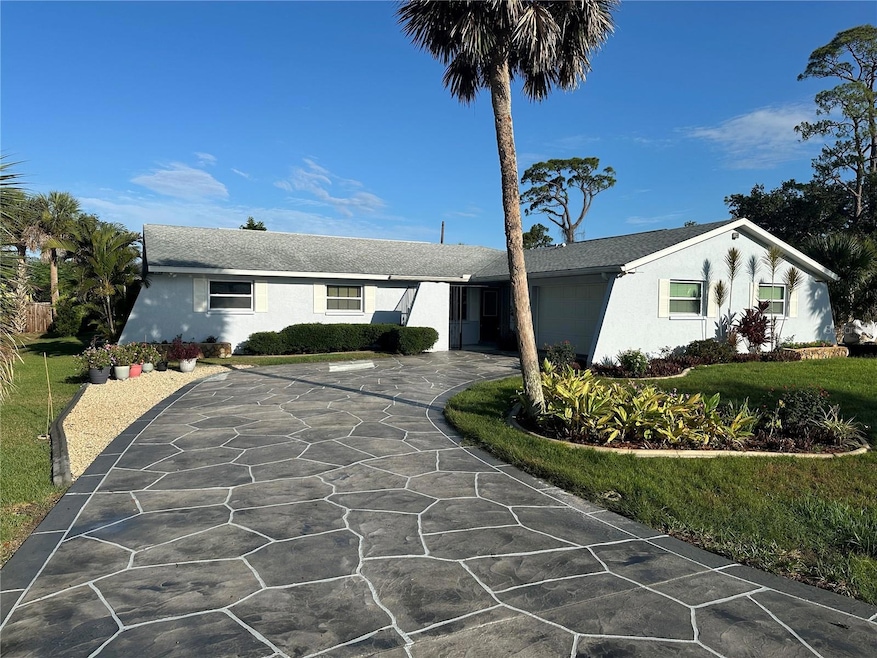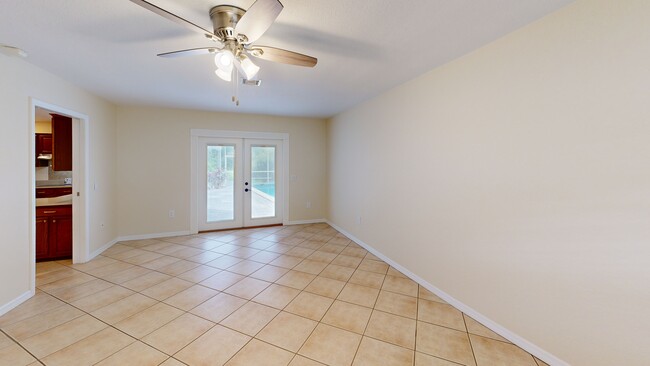
1505 Kenmore St Port Charlotte, FL 33952
Estimated payment $2,005/month
Highlights
- Screened Pool
- Stone Countertops
- Mature Landscaping
- Attic
- No HOA
- Enclosed Patio or Porch
About This Home
Under contract-accepting backup offers. One or more photo(s) has been virtually staged. Just a 2-owner house and this owner has taken meticulous care of it for 38 years. 2025 complete interior painting, 2025 driveway coating, 2023 exterior painting, 2024 impact resistant Thermopane windows (except picture window which has shutters), pool resurfaced and pool deck decorative coating in 2024, 2022 roof, 2025 SS kitchen appliances (double wall oven), Updated electric panel with generator interface, and the house has been re-piped. This property comes with a ONE YEAR HOME WARRANTY for the buyer. The spacious kitchen contains 30 running feet of brand-new quartz countertops, 32 feet of wood cabinets, and an 8’6” X 12’ table area. The 22’ X 14’ family room is adjacent to the kitchen and can be closed off when desired (great for a mother-in-law room). The primary bedroom’s size will accommodate a variety of furniture arrangements. The Seller is giving the Buyer a $1,500.00 cash credit at closing for new flooring in the primary bedroom. The hallway to the primary bathroom has a walk-in closet on one side and an 8’ built-in closet on the other. That updated bathroom features two comfort-height vanities, a shower with a seat, lots of mirrors, and a door to the pool deck. 3 more bedrooms offer a great amount of closet space (double shelving). This home can be converted to FIVE BEDROOMS, easily. The 17,000-gallon pool offers plenty of room for exercise, games, parties. The 24’ deep garage has a workbench (the seller will remove it if the buyer so desires) with drawers and 55’ of storage shelving, and it is air-conditioned. Above the garage is built a real attic (open) trusses, plywood flooring and 2 lights. There are 2 storage sheds, also. Wow, lots of storage everywhere. Click the Tour 1 icon above for the NARRATED VIDEO VIRTUAL TOUR, not just the same still photos! MUCH MORE INFO is attached – ask your agent for copies, especially the FEATURES LIST AND WARRANTY OUTLINE.
Listing Agent
RE/MAX PALM REALTY Brokerage Phone: 941-743-5525 License #540372 Listed on: 06/23/2025

Home Details
Home Type
- Single Family
Est. Annual Taxes
- $2,006
Year Built
- Built in 1979
Lot Details
- 9,997 Sq Ft Lot
- Lot Dimensions are 80x125
- East Facing Home
- Mature Landscaping
- Level Lot
- Irrigation Equipment
- Landscaped with Trees
- Property is zoned RSF3.5
Parking
- 2 Car Attached Garage
- Oversized Parking
- Workshop in Garage
- Side Facing Garage
- Garage Door Opener
- Driveway
- Off-Street Parking
Home Design
- Slab Foundation
- Shingle Roof
- Block Exterior
- Stucco
Interior Spaces
- 2,250 Sq Ft Home
- 1-Story Property
- Chair Railings
- Ceiling Fan
- Blinds
- French Doors
- Family Room
- Living Room
- Dining Room
- Inside Utility
- Attic
Kitchen
- Eat-In Kitchen
- Breakfast Bar
- Dinette
- Built-In Double Convection Oven
- Cooktop with Range Hood
- Recirculated Exhaust Fan
- Dishwasher
- Stone Countertops
- Solid Wood Cabinet
Flooring
- Carpet
- Laminate
- Concrete
- Ceramic Tile
Bedrooms and Bathrooms
- 4 Bedrooms
- Split Bedroom Floorplan
- En-Suite Bathroom
- Walk-In Closet
- 2 Full Bathrooms
- Tall Countertops In Bathroom
- Split Vanities
- Single Vanity
- Shower Only
- Built-In Shower Bench
Laundry
- Laundry Room
- Dryer
- Washer
Home Security
- Home Security System
- Security Fence, Lighting or Alarms
- Hurricane or Storm Shutters
- Fire and Smoke Detector
Eco-Friendly Details
- Energy-Efficient Windows
Pool
- Screened Pool
- In Ground Pool
- Gunite Pool
- Fence Around Pool
- Outdoor Shower
- Auto Pool Cleaner
- Pool Lighting
Outdoor Features
- Enclosed Patio or Porch
- Exterior Lighting
- Shed
- Rain Gutters
Schools
- Neil Armstrong Elementary School
- Murdock Middle School
- Port Charlotte High School
Utilities
- Central Heating and Cooling System
- Vented Exhaust Fan
- Water Filtration System
- Electric Water Heater
- Septic Tank
- Cable TV Available
Community Details
- No Home Owners Association
- Port Charlotte Community
- Port Charlotte Sub Sec 27 Subdivision
Listing and Financial Details
- Visit Down Payment Resource Website
- Legal Lot and Block 6 / 1432
- Assessor Parcel Number 402210382024
Matterport 3D Tour
Floorplan
Map
Home Values in the Area
Average Home Value in this Area
Tax History
| Year | Tax Paid | Tax Assessment Tax Assessment Total Assessment is a certain percentage of the fair market value that is determined by local assessors to be the total taxable value of land and additions on the property. | Land | Improvement |
|---|---|---|---|---|
| 2025 | $2,006 | $368,895 | $18,700 | $350,195 |
| 2024 | $1,960 | $121,450 | -- | -- |
| 2023 | $1,960 | $117,913 | $0 | $0 |
| 2022 | $1,873 | $114,479 | $0 | $0 |
| 2021 | $1,856 | $111,145 | $0 | $0 |
| 2020 | $1,809 | $109,610 | $0 | $0 |
| 2019 | $1,721 | $107,146 | $0 | $0 |
| 2018 | $1,574 | $105,148 | $0 | $0 |
| 2017 | $1,553 | $102,985 | $0 | $0 |
| 2016 | $1,538 | $100,867 | $0 | $0 |
| 2015 | $1,525 | $100,166 | $0 | $0 |
| 2014 | $1,499 | $99,371 | $0 | $0 |
Property History
| Date | Event | Price | List to Sale | Price per Sq Ft |
|---|---|---|---|---|
| 12/15/2025 12/15/25 | Pending | -- | -- | -- |
| 12/04/2025 12/04/25 | Price Changed | $349,500 | -5.3% | $155 / Sq Ft |
| 10/23/2025 10/23/25 | Price Changed | $369,000 | -1.5% | $164 / Sq Ft |
| 09/10/2025 09/10/25 | Price Changed | $374,500 | -6.3% | $166 / Sq Ft |
| 07/18/2025 07/18/25 | Price Changed | $399,500 | -5.8% | $178 / Sq Ft |
| 06/23/2025 06/23/25 | For Sale | $424,000 | -- | $188 / Sq Ft |
About the Listing Agent

40+ years in real estate; 30+ in FL; 20 as manager of my businesses. AA degree - bus. management. I concentrate most of my energies and marketing expenses on getting my listing customers' listed properties sold for the highest price and best terms. Expert at finding properties that match the customers' desires and budgets - then negotiating the best terms and prices. Over the years, licensed in 8 states & D.C. Navy veteran and father of 3 successful FL daughters and grandfather to 2
Dick's Other Listings
Source: Stellar MLS
MLS Number: C7510100
APN: 402210382024
- 1490 Yorkshire St
- 1402 Yorkshire St
- 1529 Newton St
- 21196 Burkhart Dr
- 1492 Kolenda St
- 2102 Alaric St
- 1409 Yorkshire St
- 1418 Viscaya
- 21068 Exmore Ave
- 1402 Viscaya Dr
- 1369 Kensington St
- 1505 Fireside St
- 1630 Viscaya Dr
- 21051 Cascade Ave
- 21066 Midway Blvd
- 1321 Newton St
- 20995 Cornell Ave
- 21115 Glendale Ave
- 1370 Dewitt St
- 21162 Meehan Ave





