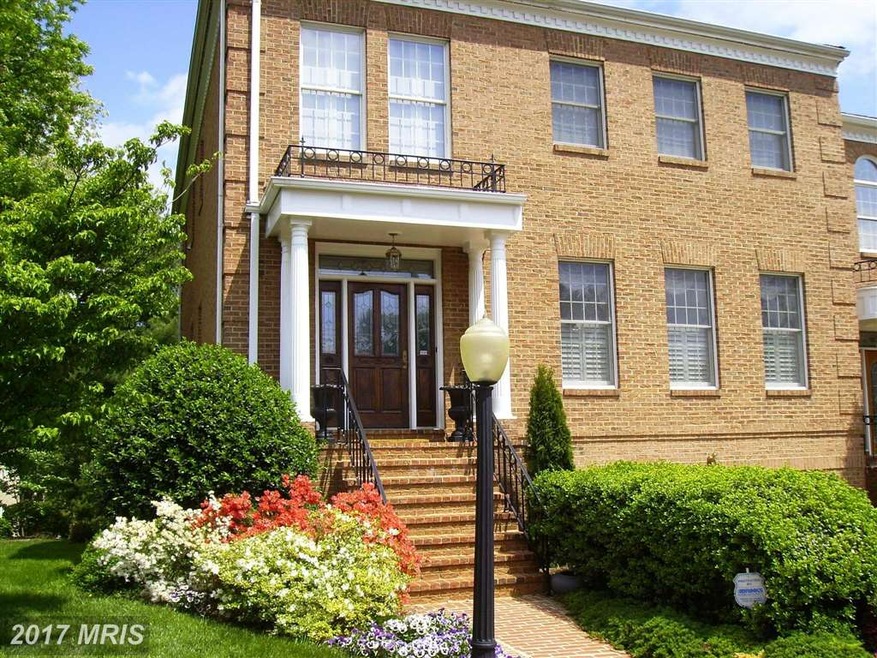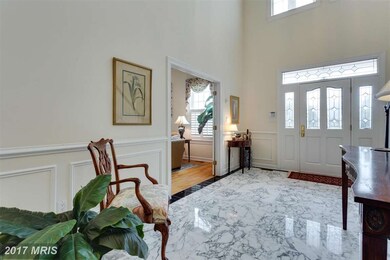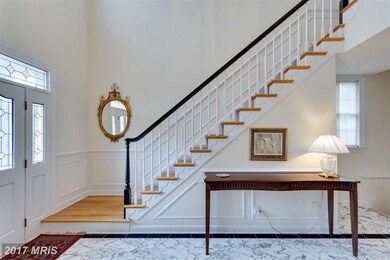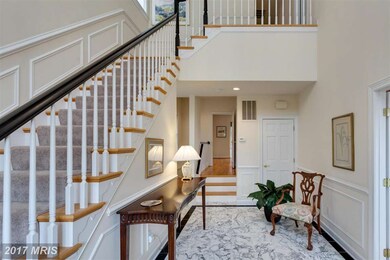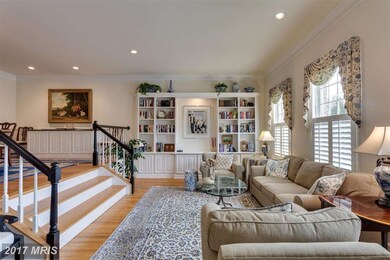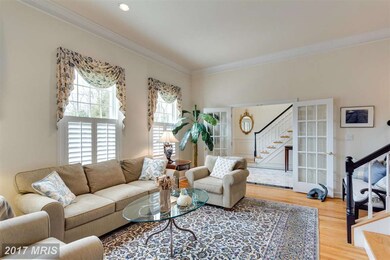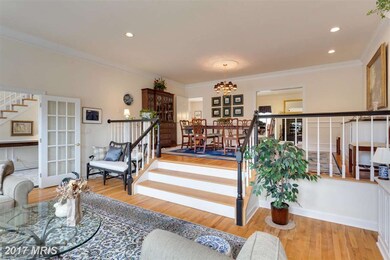
1505 Mclean Corner Ln McLean, VA 22101
Highlights
- Colonial Architecture
- Deck
- Wood Flooring
- Kent Gardens Elementary School Rated A
- Two Story Ceilings
- 2 Fireplaces
About This Home
As of June 2019Wonderful all brick end unit TH in the heart of McLean. 3,660 liv sqft. Elevator ready! Marble foyer, hardwood floors. Large deck off of the updated gourmet kit. Luxurious family room with wood burning fireplace. Grand master bedroom & bath. New carpets on the UL. Fully fin basement with walkout to garden & patio. LL feat rec room with fireplace, bedroom & bath. 2 car gar. 3 blk from McLean Metro.
Last Agent to Sell the Property
Long & Foster Real Estate, Inc. Listed on: 02/07/2015

Townhouse Details
Home Type
- Townhome
Est. Annual Taxes
- $10,142
Year Built
- Built in 1990
Lot Details
- 5,150 Sq Ft Lot
- 1 Common Wall
- Back Yard Fenced
- Landscaped
HOA Fees
- $300 Monthly HOA Fees
Parking
- 2 Car Attached Garage
- Garage Door Opener
Home Design
- Colonial Architecture
- Brick Exterior Construction
Interior Spaces
- Property has 3 Levels
- Central Vacuum
- Crown Molding
- Two Story Ceilings
- Ceiling Fan
- 2 Fireplaces
- Bay Window
- Entrance Foyer
- Family Room Off Kitchen
- Living Room
- Dining Room
- Game Room
- Wood Flooring
- Home Security System
Kitchen
- Eat-In Kitchen
- Built-In Oven
- Cooktop
- Microwave
- Ice Maker
- Dishwasher
- Kitchen Island
- Upgraded Countertops
- Disposal
Bedrooms and Bathrooms
- 4 Bedrooms
- En-Suite Primary Bedroom
- En-Suite Bathroom
- 3.5 Bathrooms
Laundry
- Dryer
- Washer
Finished Basement
- Walk-Out Basement
- Basement Fills Entire Space Under The House
- Exterior Basement Entry
Outdoor Features
- Deck
- Patio
Schools
- Kent Gardens Elementary School
- Longfellow Middle School
- Mclean High School
Utilities
- Humidifier
- Forced Air Heating and Cooling System
- Electric Water Heater
Listing and Financial Details
- Tax Lot 3
- Assessor Parcel Number 30-3-37- -3
Community Details
Overview
- Association fees include snow removal, road maintenance
- Mc Lean Corner Subdivision
Amenities
- Common Area
Ownership History
Purchase Details
Purchase Details
Home Financials for this Owner
Home Financials are based on the most recent Mortgage that was taken out on this home.Purchase Details
Purchase Details
Home Financials for this Owner
Home Financials are based on the most recent Mortgage that was taken out on this home.Purchase Details
Home Financials for this Owner
Home Financials are based on the most recent Mortgage that was taken out on this home.Similar Homes in McLean, VA
Home Values in the Area
Average Home Value in this Area
Purchase History
| Date | Type | Sale Price | Title Company |
|---|---|---|---|
| Deed | -- | None Listed On Document | |
| Deed | $1,150,000 | Kvs Title Llc | |
| Deed | -- | None Available | |
| Warranty Deed | $1,100,000 | -- | |
| Deed | $875,000 | -- |
Mortgage History
| Date | Status | Loan Amount | Loan Type |
|---|---|---|---|
| Previous Owner | $500,000 | New Conventional | |
| Previous Owner | $880,000 | New Conventional | |
| Previous Owner | $648,750 | Adjustable Rate Mortgage/ARM | |
| Previous Owner | $700,000 | New Conventional |
Property History
| Date | Event | Price | Change | Sq Ft Price |
|---|---|---|---|---|
| 06/18/2019 06/18/19 | Sold | $1,150,000 | -3.8% | $295 / Sq Ft |
| 05/10/2019 05/10/19 | Pending | -- | -- | -- |
| 04/23/2019 04/23/19 | For Sale | $1,195,000 | +8.6% | $306 / Sq Ft |
| 04/30/2015 04/30/15 | Sold | $1,100,000 | -6.4% | $318 / Sq Ft |
| 03/06/2015 03/06/15 | Pending | -- | -- | -- |
| 02/07/2015 02/07/15 | For Sale | $1,175,000 | -- | $340 / Sq Ft |
Tax History Compared to Growth
Tax History
| Year | Tax Paid | Tax Assessment Tax Assessment Total Assessment is a certain percentage of the fair market value that is determined by local assessors to be the total taxable value of land and additions on the property. | Land | Improvement |
|---|---|---|---|---|
| 2024 | $15,075 | $1,275,940 | $300,000 | $975,940 |
| 2023 | $14,205 | $1,233,620 | $287,000 | $946,620 |
| 2022 | $14,087 | $1,207,650 | $260,000 | $947,650 |
| 2021 | $12,730 | $1,063,900 | $238,000 | $825,900 |
| 2020 | $12,802 | $1,061,070 | $238,000 | $823,070 |
| 2019 | $11,679 | $967,990 | $238,000 | $729,990 |
| 2018 | $10,968 | $953,760 | $231,000 | $722,760 |
| 2017 | $11,043 | $932,710 | $231,000 | $701,710 |
| 2016 | $11,573 | $979,490 | $231,000 | $748,490 |
| 2015 | $10,164 | $892,370 | $220,000 | $672,370 |
| 2014 | $10,142 | $892,370 | $220,000 | $672,370 |
Agents Affiliated with this Home
-

Seller's Agent in 2019
JD Callander
Weichert Corporate
(703) 821-1025
75 in this area
190 Total Sales
-

Buyer's Agent in 2019
Pascale Karam
Long & Foster
(703) 472-3749
19 in this area
105 Total Sales
-

Seller's Agent in 2015
Lilian Jorgenson
Long & Foster
(703) 407-0766
36 in this area
160 Total Sales
-

Buyer's Agent in 2015
Brandy Schantz
Taylor Properties
(571) 263-0206
1 in this area
15 Total Sales
Map
Source: Bright MLS
MLS Number: 1003686467
APN: 0303-37-0003
- 1600 Great Falls St
- 1496 Evans Farm Dr
- 1551 Evers Dr
- 1445 Harvest Crossing Dr
- 7349 Eldorado Ct
- 1468 Evans Farm Dr
- 1473 Evans Farm Dr
- 1650 Colonial Hills Dr
- 1410 Harvest Crossing Dr
- 7216 Davis Ct
- 1781 Chain Bridge Rd Unit 302
- 1781 Chain Bridge Rd Unit 307
- 7414 Old Maple Square
- 1722 Westwind Way Unit 123
- 7351 Nicole Marie Ct
- 1451 Wasp Ln
- 1459 Dewberry Ct
- 1808 Westwind Way Unit 79
- 7440 Old Maple Square
- 7103 Westbury Rd
