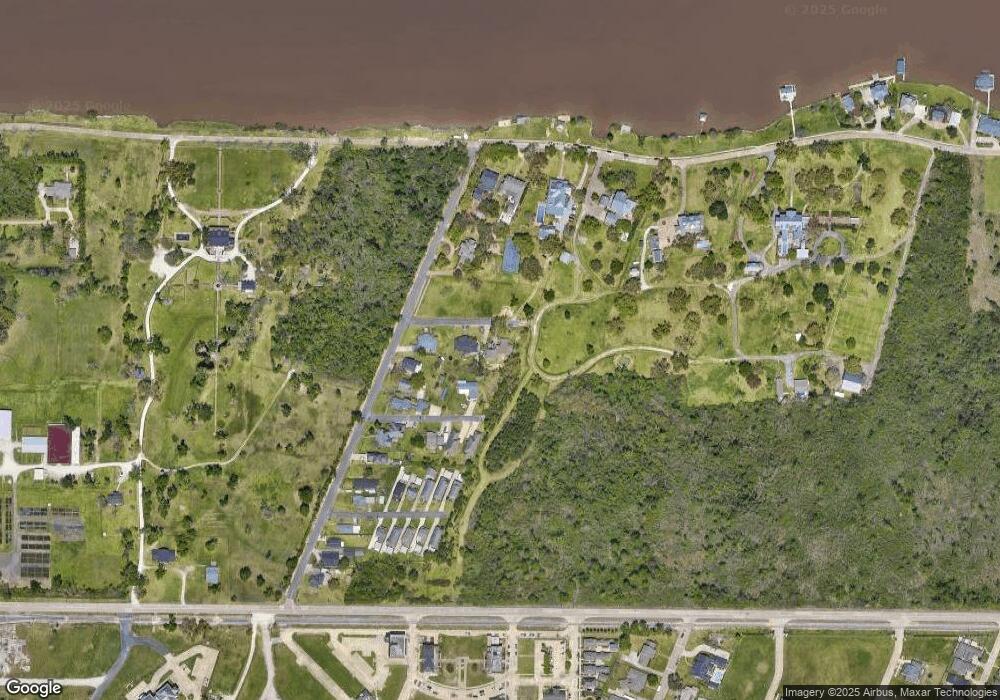1505 Merrie Ln Lake Charles, LA 70601
Estimated Value: $329,000 - $411,000
Highlights
- In Ground Pool
- High Ceiling
- Granite Countertops
- Craftsman Architecture
- Pool View
- No HOA
About This Home
As of May 2024Charming Acadian cottage tucked at the end of a short dead-end street just off Shell Beach Drive with only three homes on the street. Laden with charm and warmth accented with wood and brick floors throughout the living areas. Two living areas both with wood burning fireplaces separated by a dining room with a wall of bookshelves. A wall of lovely windows across the back allowing the serene fenced in yard and new inground pool. Kitchen features white painted cabinetry, new stainless appliances and granite countertops. Primary bedroom with a newly remodeled bath and powder bath both downstairs. There are two additional bedrooms both with an ensuite and private staircase allowing everyone their own private space. Two car garage and nicely landscaped. Home warranty being offered by seller.
Home Details
Home Type
- Single Family
Est. Annual Taxes
- $1,886
Year Built
- 1939
Lot Details
- 0.37 Acre Lot
- Lot Dimensions are 110x146
- North Facing Home
- Wood Fence
- Landscaped with Trees
Property Views
- Pool
- Neighborhood
Home Design
- Craftsman Architecture
- Raised Foundation
- Shingle Roof
- Cedar
Interior Spaces
- 2-Story Property
- Wired For Sound
- Crown Molding
- Beamed Ceilings
- High Ceiling
- Ceiling Fan
- Wood Burning Fireplace
- Blinds
- French Doors
- Panel Doors
Kitchen
- Electric Oven
- Gas Cooktop
- Dishwasher
- Granite Countertops
Bedrooms and Bathrooms
- Dual Sinks
- Soaking Tub
- Bathtub with Shower
- Separate Shower
- Exhaust Fan In Bathroom
Laundry
- Laundry in Garage
- Washer and Electric Dryer Hookup
Parking
- Garage
- Private Parking
- Front Facing Garage
- Circular Driveway
- Open Parking
Pool
- In Ground Pool
- Heated Spa
- In Ground Spa
- Gunite Pool
- Gunite Spa
- Fence Around Pool
Outdoor Features
- Wood Patio
- Shed
- Front Porch
Schools
- Barbe Elementary School
- Sjwelsh Middle School
- Washington-Marion High School
Utilities
- Central Heating and Cooling System
- Water Heater
- Phone Available
- Cable TV Available
Additional Features
- Energy-Efficient Appliances
- City Lot
Community Details
- No Home Owners Association
- Riverside Subdivision
Ownership History
Purchase Details
Home Financials for this Owner
Home Financials are based on the most recent Mortgage that was taken out on this home.Purchase Details
Home Financials for this Owner
Home Financials are based on the most recent Mortgage that was taken out on this home.Home Values in the Area
Average Home Value in this Area
Purchase History
| Date | Buyer | Sale Price | Title Company |
|---|---|---|---|
| Smith Samuel Hunter | $374,500 | Armor Title | |
| Knight Brian Keith | $270,000 | None Listed On Document |
Mortgage History
| Date | Status | Borrower | Loan Amount |
|---|---|---|---|
| Open | Smith Samuel Hunter | $355,775 |
Property History
| Date | Event | Price | List to Sale | Price per Sq Ft | Prior Sale |
|---|---|---|---|---|---|
| 05/22/2024 05/22/24 | Sold | -- | -- | -- | |
| 04/22/2024 04/22/24 | Pending | -- | -- | -- | |
| 05/05/2023 05/05/23 | For Sale | $474,500 | +72.5% | $171 / Sq Ft | |
| 09/10/2021 09/10/21 | Sold | -- | -- | -- | View Prior Sale |
| 09/10/2021 09/10/21 | Pending | -- | -- | -- | |
| 09/10/2021 09/10/21 | For Sale | $275,000 | -- | $99 / Sq Ft |
Tax History Compared to Growth
Tax History
| Year | Tax Paid | Tax Assessment Tax Assessment Total Assessment is a certain percentage of the fair market value that is determined by local assessors to be the total taxable value of land and additions on the property. | Land | Improvement |
|---|---|---|---|---|
| 2024 | $1,886 | $26,000 | $4,320 | $21,680 |
| 2023 | $1,886 | $26,000 | $4,320 | $21,680 |
| 2022 | $2,513 | $26,000 | $4,320 | $21,680 |
| 2021 | $2,175 | $26,000 | $4,320 | $21,680 |
| 2020 | $2,280 | $23,660 | $4,150 | $19,510 |
| 2019 | $2,478 | $25,680 | $4,000 | $21,680 |
| 2018 | $1,873 | $25,680 | $4,000 | $21,680 |
| 2017 | $2,501 | $25,680 | $4,000 | $21,680 |
| 2016 | $2,527 | $25,680 | $4,000 | $21,680 |
| 2015 | $2,527 | $25,680 | $4,000 | $21,680 |
Map
Source: Southwest Louisiana Association of REALTORS®
MLS Number: SWL23002863
APN: 00422819
- 2050 Jabez Dr
- 1380 William St
- 2015 Saint Patrick Ave
- 2009 Saint Patrick Ave
- 0 St Andrews Ln Unit SWL25100587
- 0 St Andrews Ln Unit SWL25100709
- 1200 Shell Beach Dr
- 2035 Charvais Dr
- 1222 St Bridget Ln
- 2010 Saint Joseph Ave
- 2022 Saint Joseph Ave
- 2018 Saint Joseph Ave
- 1210 Saint Anne Ave
- 1202 Saint Bridget Ln
- 1206 Saint Anne
- 2123 Saint Joseph Ave
- 2203 St Joseph Ave
- 0 St Joseph Ave Unit SWL25003177
- 2201 La Cache Dr
- 0 Shell Beach Dr Unit SWL23006330
- 1555 Merrie Ln
- 1502 Driftwood Ln
- 1595 Merrie Ln
- 1805 Riverside Dr
- 1705 Riverside Dr
- 0 Daisybel St
- 1809 Riverside Dr
- 1503 Driftwood Ln
- 1507 Driftwood Ln
- 1811 Riverside Dr
- 1515 Driftwood Ln
- 1901 Riverside Dr
- 1502 Happy Ln
- 0 Riverside Dr
- 0 Driftwood Ln
- 1506 Happy Ln
- 1510 Happy Ln
- 1905 Riverside Dr
- 1505 Shell Beach Dr
- 1509 Shell Beach Dr
