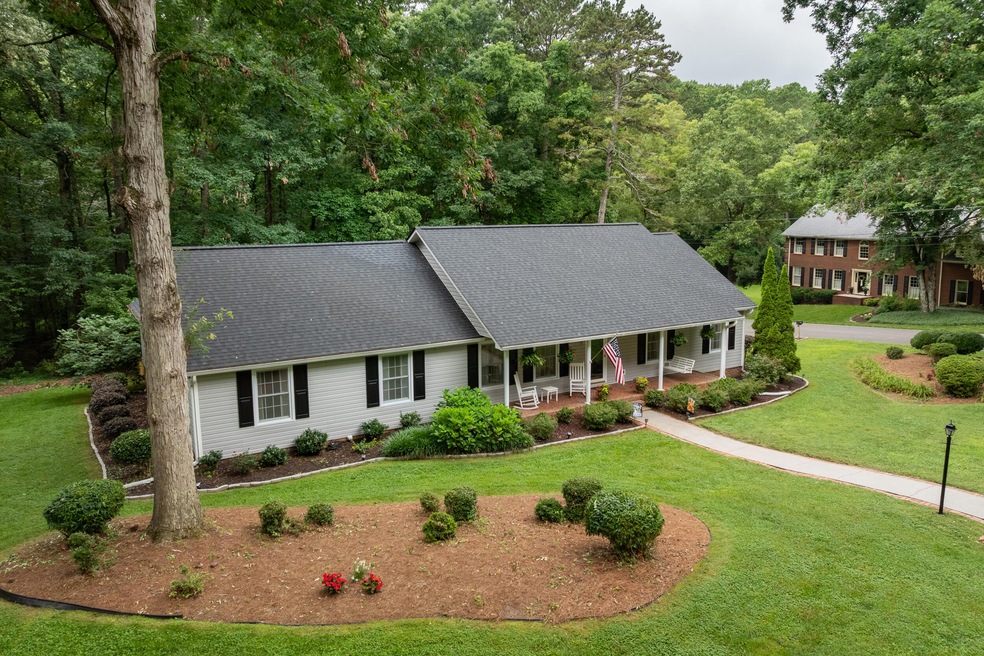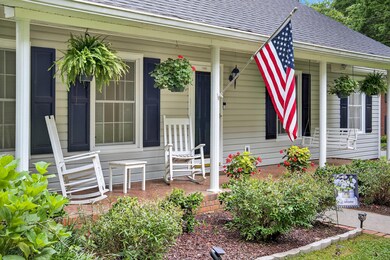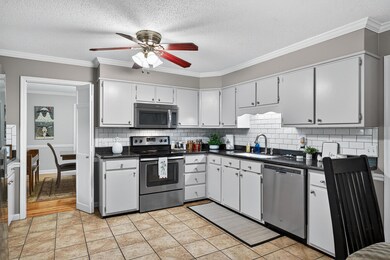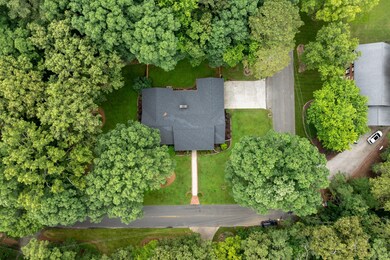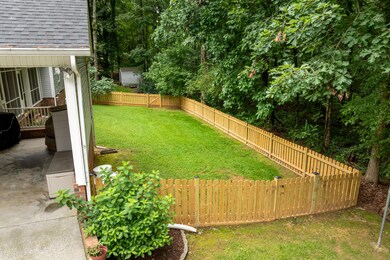1505 Misty Valley Dr Chatsworth, GA 30705
Estimated payment $2,651/month
Highlights
- Wooded Lot
- Corner Lot
- No HOA
- Wood Flooring
- Stone Countertops
- Enclosed Patio or Porch
About This Home
Convenience leads the way with this classic brick ranch located in a quiet, closed-off neighborhood with no through traffic. Enjoy close proximity to Chattanooga (49 minutes), Blue Ridge, GA (52 minutes), and Atlanta (approx. 1.75 hours), all while enjoying an in-town corner lot inside the city limits. This one-level ranch has thoughtful updates and easy-living spaces, including four bedrooms with new carpet installed June 2025, a separate laundry room, a large screened back porch with Trex flooring plus built-in cabinets and countertop space, a welcoming covered front porch and brick-lined walkway, a spacious level yard with a new privacy fence installed November 2024, a backyard shed, and two storage cabinets at the carport, plus three hot water heaters and a new 25-year shingle roof installed July 2024. Everyday practicalities are covered too, an underground sprinkler system on a private well for lawn care, city water and sewer, free trash pickup, and quick access to essentials with groceries and restaurants just minutes away; police, fire, and hospital within two miles; and outdoor escapes like Fort Mountain State Park and Carters Lake nearby. Come enjoy convenience, one-level living, and recent updates. Schedule your showing today!
Home Details
Home Type
- Single Family
Est. Annual Taxes
- $3,547
Year Built
- Built in 1984 | Remodeled
Lot Details
- 0.57 Acre Lot
- Lot Dimensions are 125x200
- Wood Fence
- Landscaped
- Corner Lot
- Level Lot
- Irrigation Equipment
- Wooded Lot
- Back Yard Fenced
Home Design
- Brick Exterior Construction
- Slab Foundation
- Shingle Roof
- Vinyl Siding
Interior Spaces
- 2,794 Sq Ft Home
- 1-Story Property
- Crown Molding
- Ceiling Fan
- Chandelier
- Gas Log Fireplace
- Propane Fireplace
- Vinyl Clad Windows
- Plantation Shutters
- Formal Dining Room
- Storage
- Fire and Smoke Detector
Kitchen
- Eat-In Kitchen
- Electric Oven
- Free-Standing Electric Oven
- Free-Standing Electric Range
- Range Hood
- Microwave
- Dishwasher
- Stainless Steel Appliances
- Stone Countertops
- Disposal
Flooring
- Wood
- Carpet
- Tile
Bedrooms and Bathrooms
- 4 Bedrooms
- Bathtub with Shower
Laundry
- Laundry Room
- Laundry on main level
- Dryer
- Washer
Parking
- 2 Attached Carport Spaces
- Parking Available
- Parking Accessed On Kitchen Level
- Driveway
- Paved Parking
Accessible Home Design
- Accessible Common Area
- Enhanced Accessible Features
Outdoor Features
- Enclosed Patio or Porch
- Exterior Lighting
- Shed
- Outbuilding
Schools
- Chatsworth Elementary School
- Gladden Middle School
- Murray County High School
Utilities
- Window Unit Cooling System
- Central Heating and Cooling System
- Vented Exhaust Fan
- Propane
- Well
- Water Heater
- High Speed Internet
- Phone Available
- Cable TV Available
Community Details
- No Home Owners Association
- Whispering Pines Subdivision
Listing and Financial Details
- Assessor Parcel Number 0048b 044
Map
Home Values in the Area
Average Home Value in this Area
Tax History
| Year | Tax Paid | Tax Assessment Tax Assessment Total Assessment is a certain percentage of the fair market value that is determined by local assessors to be the total taxable value of land and additions on the property. | Land | Improvement |
|---|---|---|---|---|
| 2024 | $1,588 | $128,760 | $6,720 | $122,040 |
| 2023 | $1,647 | $128,160 | $6,720 | $121,440 |
| 2022 | $1,606 | $110,600 | $6,720 | $103,880 |
| 2021 | $1,647 | $88,400 | $6,720 | $81,680 |
| 2020 | $1,647 | $85,880 | $6,720 | $79,160 |
| 2019 | $1,658 | $85,880 | $6,720 | $79,160 |
| 2018 | $1,659 | $85,880 | $6,720 | $79,160 |
| 2017 | $0 | $70,480 | $7,520 | $62,960 |
| 2016 | $1,351 | $61,200 | $7,520 | $53,680 |
| 2015 | -- | $61,200 | $7,520 | $53,680 |
| 2014 | -- | $61,200 | $7,520 | $53,680 |
| 2013 | -- | $61,200 | $7,520 | $53,680 |
Property History
| Date | Event | Price | List to Sale | Price per Sq Ft | Prior Sale |
|---|---|---|---|---|---|
| 10/16/2025 10/16/25 | Sold | $451,000 | +0.4% | $167 / Sq Ft | View Prior Sale |
| 09/05/2025 09/05/25 | Pending | -- | -- | -- | |
| 08/26/2025 08/26/25 | Price Changed | $449,000 | -8.2% | $166 / Sq Ft | |
| 06/19/2025 06/19/25 | For Sale | $489,000 | -- | $181 / Sq Ft |
Purchase History
| Date | Type | Sale Price | Title Company |
|---|---|---|---|
| Deed | $130,000 | -- | |
| Deed | -- | -- |
Source: Greater Chattanooga REALTORS®
MLS Number: 1519378
APN: 0048B-044
