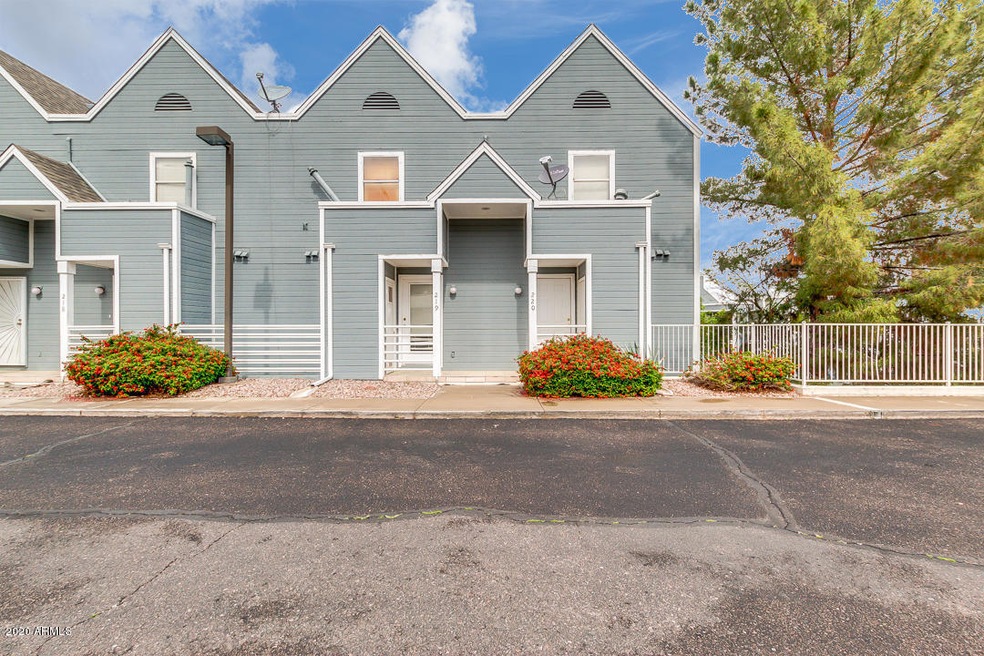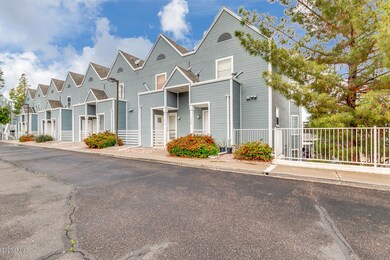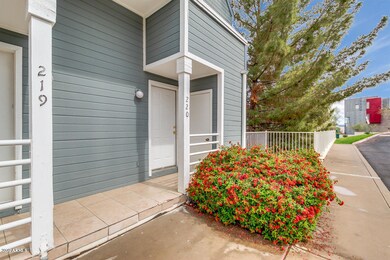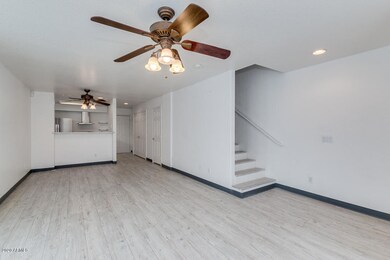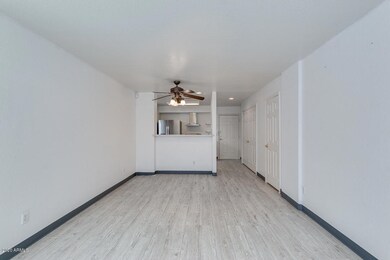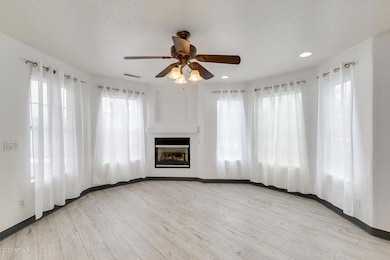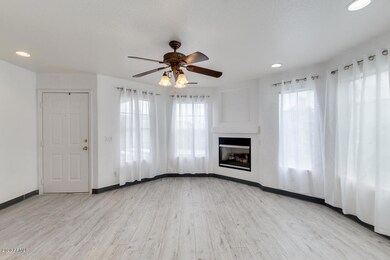
1505 N Center St Unit 220 Mesa, AZ 85201
North Center NeighborhoodHighlights
- Unit is on the top floor
- Mountain View
- End Unit
- Franklin at Brimhall Elementary School Rated A
- Contemporary Architecture
- Heated Community Pool
About This Home
As of August 2020Absolutely gorgeous condo for sale in prime location of Mesa! Beautiful tile in all the right place, gas fireplace in the great room, and ceiling fans throughout. Kitchen has just enough cupboards and counter space with gas oven/range, microwave hood, fridge + dishwasher. Laundry on the main floor. Master bedroom features en-suite bathroom with beautiful walk-in shower
Townhouse Details
Home Type
- Townhome
Est. Annual Taxes
- $484
Year Built
- Built in 2001
Lot Details
- 561 Sq Ft Lot
- End Unit
- 1 Common Wall
HOA Fees
- $210 Monthly HOA Fees
Home Design
- Contemporary Architecture
- Wood Frame Construction
- Composition Roof
Interior Spaces
- 1,218 Sq Ft Home
- 2-Story Property
- Ceiling Fan
- Gas Fireplace
- Tile Flooring
- Mountain Views
Kitchen
- Breakfast Bar
- Gas Cooktop
Bedrooms and Bathrooms
- 2 Bedrooms
- 2.5 Bathrooms
Parking
- 1 Carport Space
- Assigned Parking
Schools
- Whitman Elementary School
- Kino Junior High School
- Westwood High School
Utilities
- Central Air
- Heating Available
Additional Features
- Patio
- Unit is on the top floor
Listing and Financial Details
- Tax Lot 220
- Assessor Parcel Number 136-22-080
Community Details
Overview
- Association fees include roof repair, insurance, sewer, pest control, ground maintenance, street maintenance, front yard maint, trash, roof replacement, maintenance exterior
- Centercrest Association, Phone Number (480) 635-1133
- Centercrest Condominiums Phase 2 & 3 Subdivision
Recreation
- Heated Community Pool
- Community Spa
Ownership History
Purchase Details
Home Financials for this Owner
Home Financials are based on the most recent Mortgage that was taken out on this home.Purchase Details
Home Financials for this Owner
Home Financials are based on the most recent Mortgage that was taken out on this home.Purchase Details
Purchase Details
Home Financials for this Owner
Home Financials are based on the most recent Mortgage that was taken out on this home.Similar Homes in Mesa, AZ
Home Values in the Area
Average Home Value in this Area
Purchase History
| Date | Type | Sale Price | Title Company |
|---|---|---|---|
| Warranty Deed | $195,000 | Driggs Title Agency Inc | |
| Warranty Deed | $150,000 | Empire West Title Agency Llc | |
| Cash Sale Deed | $150,000 | Old Republic Title Agency | |
| Warranty Deed | $102,700 | Security Title Agency |
Mortgage History
| Date | Status | Loan Amount | Loan Type |
|---|---|---|---|
| Open | $212,000 | New Conventional | |
| Closed | $189,150 | New Conventional | |
| Previous Owner | $143,365 | New Conventional | |
| Previous Owner | $145,500 | New Conventional | |
| Previous Owner | $104,296 | Credit Line Revolving | |
| Previous Owner | $102,700 | New Conventional |
Property History
| Date | Event | Price | Change | Sq Ft Price |
|---|---|---|---|---|
| 06/20/2025 06/20/25 | Price Changed | $289,900 | -1.7% | $232 / Sq Ft |
| 05/22/2025 05/22/25 | Price Changed | $295,000 | -1.3% | $236 / Sq Ft |
| 04/27/2025 04/27/25 | Price Changed | $299,000 | -3.2% | $240 / Sq Ft |
| 04/10/2025 04/10/25 | For Sale | $309,000 | +58.5% | $248 / Sq Ft |
| 08/07/2020 08/07/20 | Sold | $195,000 | 0.0% | $160 / Sq Ft |
| 03/25/2020 03/25/20 | Price Changed | $195,000 | +44.4% | $160 / Sq Ft |
| 03/09/2020 03/09/20 | For Sale | $135,000 | -10.0% | $111 / Sq Ft |
| 07/19/2018 07/19/18 | Sold | $150,000 | 0.0% | $123 / Sq Ft |
| 06/18/2018 06/18/18 | Pending | -- | -- | -- |
| 06/07/2018 06/07/18 | For Sale | $150,000 | 0.0% | $123 / Sq Ft |
| 04/01/2015 04/01/15 | Rented | $795 | +9.7% | -- |
| 03/19/2015 03/19/15 | Under Contract | -- | -- | -- |
| 03/04/2015 03/04/15 | For Rent | $725 | 0.0% | -- |
| 01/11/2013 01/11/13 | Rented | $725 | 0.0% | -- |
| 01/07/2013 01/07/13 | Under Contract | -- | -- | -- |
| 12/06/2012 12/06/12 | For Rent | $725 | -- | -- |
Tax History Compared to Growth
Tax History
| Year | Tax Paid | Tax Assessment Tax Assessment Total Assessment is a certain percentage of the fair market value that is determined by local assessors to be the total taxable value of land and additions on the property. | Land | Improvement |
|---|---|---|---|---|
| 2025 | $520 | $6,273 | -- | -- |
| 2024 | $527 | $5,974 | -- | -- |
| 2023 | $527 | $19,070 | $3,810 | $15,260 |
| 2022 | $515 | $15,170 | $3,030 | $12,140 |
| 2021 | $529 | $14,210 | $2,840 | $11,370 |
| 2020 | $522 | $12,460 | $2,490 | $9,970 |
| 2019 | $484 | $11,260 | $2,250 | $9,010 |
| 2018 | $545 | $8,200 | $1,640 | $6,560 |
| 2017 | $528 | $7,700 | $1,540 | $6,160 |
| 2016 | $518 | $7,050 | $1,410 | $5,640 |
| 2015 | $487 | $6,020 | $1,200 | $4,820 |
Agents Affiliated with this Home
-
D
Seller's Agent in 2025
Danitza Roñda
HomeSmart
(602) 614-1019
1 in this area
60 Total Sales
-

Seller's Agent in 2020
James Sanson
Real Broker
(602) 617-3017
1 in this area
177 Total Sales
-

Seller's Agent in 2018
Janice Lawrence
RE/MAX
(602) 708-2595
93 Total Sales
-

Buyer's Agent in 2018
Thomas Mayer
eXp Realty
(602) 363-0351
15 Total Sales
-
C
Seller's Agent in 2015
Carrie DeRaps
On Q Property Management
(480) 518-9910
-
M
Buyer's Agent in 2015
Marisa Martin
HomeSmart
(602) 791-0750
5 Total Sales
Map
Source: Arizona Regional Multiple Listing Service (ARMLS)
MLS Number: 6051562
APN: 136-22-080
- 1505 N Center St Unit 218
- 249 E Grandview St
- 319 E Hackamore St
- 242 W Ivyglen St
- 1112 N Center St
- 30 E Brown Rd Unit 2113
- 108 E Jasmine St
- 222 W Brown Rd Unit 9
- 222 W Brown Rd Unit 65
- 222 W Brown Rd Unit 14
- 222 W Brown Rd Unit 57
- 222 W Brown Rd Unit 117
- 1841 N Wilbur Cir
- 1950 N Center St Unit 115
- 1950 N Center St Unit 101
- 214 W June Cir
- 1859 N Morris
- 45 E 9th Place Unit 31
- 524 W Fairway Dr Unit 9
- 1150 N Country Club Dr Unit 3
