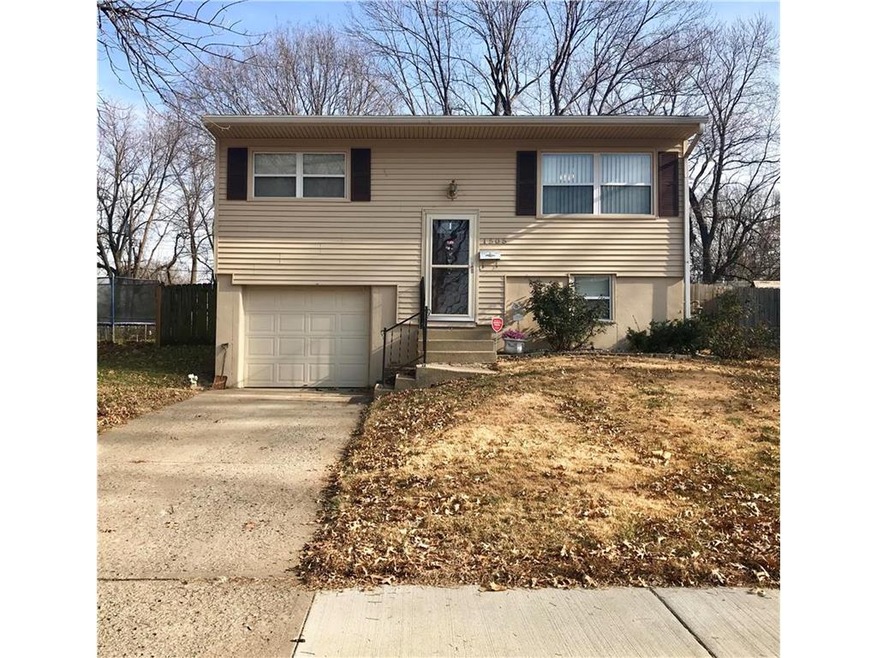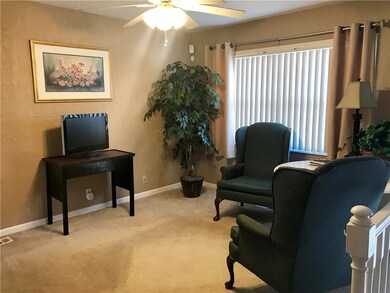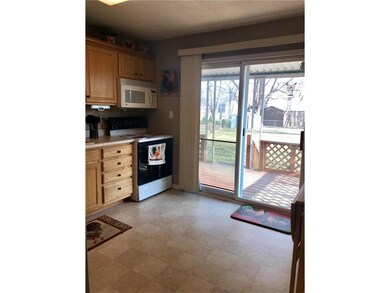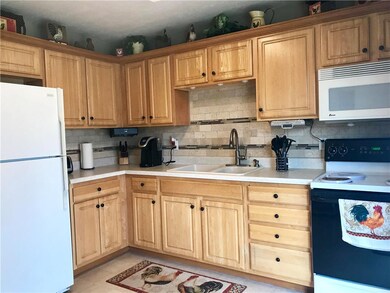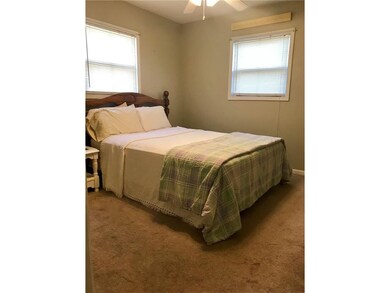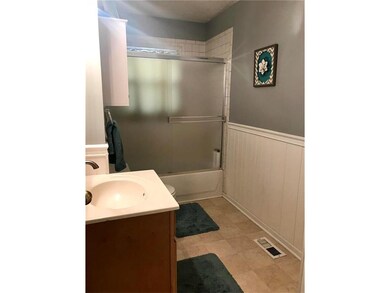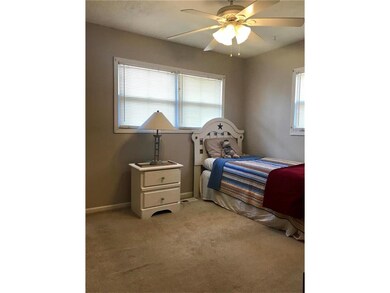
1505 N Cherokee St Independence, MO 64058
Highlights
- Recreation Room
- Granite Countertops
- Skylights
- Vaulted Ceiling
- Thermal Windows
- Fireplace
About This Home
As of December 2021MUST SEE this adorable, well maintained home located just down the street from elementary school. Trail to school and play area located just across the street, perfect for walking the dog or just a little stroll. Relax on covered back deck overlooking an additional patio area for entertaining. Shed located in the beautiful, big, fenced in back yard. Plenty of room for everyone. All appliances stay in kitchen which has a beautiful new backsplash & faucet. Under the stairs storage as well! Seller will be getting the carpet stretched. Alarm set.
Last Agent to Sell the Property
Epique Realty License #2015009607 Listed on: 12/04/2017
Last Buyer's Agent
Anthony Caponetto
Platinum Realty LLC
Home Details
Home Type
- Single Family
Est. Annual Taxes
- $1,130
Year Built
- Built in 1965
Lot Details
- Wood Fence
- Aluminum or Metal Fence
Parking
- 1 Car Attached Garage
- Garage Door Opener
Home Design
- Split Level Home
- Composition Roof
- Vinyl Siding
Interior Spaces
- Wet Bar: Linoleum, Shower Over Tub, Carpet, Ceiling Fan(s)
- Built-In Features: Linoleum, Shower Over Tub, Carpet, Ceiling Fan(s)
- Vaulted Ceiling
- Ceiling Fan: Linoleum, Shower Over Tub, Carpet, Ceiling Fan(s)
- Skylights
- Fireplace
- Thermal Windows
- Shades
- Plantation Shutters
- Drapes & Rods
- Recreation Room
- Home Security System
Kitchen
- Eat-In Kitchen
- Granite Countertops
- Laminate Countertops
Flooring
- Wall to Wall Carpet
- Linoleum
- Laminate
- Stone
- Ceramic Tile
- Luxury Vinyl Plank Tile
- Luxury Vinyl Tile
Bedrooms and Bathrooms
- 3 Bedrooms
- Cedar Closet: Linoleum, Shower Over Tub, Carpet, Ceiling Fan(s)
- Walk-In Closet: Linoleum, Shower Over Tub, Carpet, Ceiling Fan(s)
- 1 Full Bathroom
- Double Vanity
Finished Basement
- Bedroom in Basement
- Laundry in Basement
Schools
- Elm Grove Elementary School
- Fort Osage High School
Additional Features
- Enclosed patio or porch
- City Lot
- Forced Air Heating and Cooling System
Community Details
- Far View Heights Subdivision
Listing and Financial Details
- Assessor Parcel Number 16-230-13-07-00-0-00-000
Ownership History
Purchase Details
Home Financials for this Owner
Home Financials are based on the most recent Mortgage that was taken out on this home.Purchase Details
Home Financials for this Owner
Home Financials are based on the most recent Mortgage that was taken out on this home.Purchase Details
Home Financials for this Owner
Home Financials are based on the most recent Mortgage that was taken out on this home.Purchase Details
Home Financials for this Owner
Home Financials are based on the most recent Mortgage that was taken out on this home.Purchase Details
Home Financials for this Owner
Home Financials are based on the most recent Mortgage that was taken out on this home.Similar Homes in the area
Home Values in the Area
Average Home Value in this Area
Purchase History
| Date | Type | Sale Price | Title Company |
|---|---|---|---|
| Warranty Deed | -- | Coffelt Land Title Inc | |
| Warranty Deed | -- | None Available | |
| Interfamily Deed Transfer | -- | None Available | |
| Warranty Deed | -- | Kansas City Title | |
| Warranty Deed | -- | Ctic |
Mortgage History
| Date | Status | Loan Amount | Loan Type |
|---|---|---|---|
| Previous Owner | $89,240 | New Conventional | |
| Previous Owner | $73,160 | New Conventional | |
| Previous Owner | $79,900 | Purchase Money Mortgage | |
| Previous Owner | $48,000 | Purchase Money Mortgage |
Property History
| Date | Event | Price | Change | Sq Ft Price |
|---|---|---|---|---|
| 12/20/2021 12/20/21 | Sold | -- | -- | -- |
| 11/30/2021 11/30/21 | Pending | -- | -- | -- |
| 11/26/2021 11/26/21 | For Sale | $155,000 | +68.5% | $135 / Sq Ft |
| 02/15/2018 02/15/18 | Sold | -- | -- | -- |
| 12/23/2017 12/23/17 | Pending | -- | -- | -- |
| 12/04/2017 12/04/17 | For Sale | $92,000 | -- | $129 / Sq Ft |
Tax History Compared to Growth
Tax History
| Year | Tax Paid | Tax Assessment Tax Assessment Total Assessment is a certain percentage of the fair market value that is determined by local assessors to be the total taxable value of land and additions on the property. | Land | Improvement |
|---|---|---|---|---|
| 2024 | $1,988 | $22,430 | $3,777 | $18,653 |
| 2023 | $1,988 | $22,429 | $2,464 | $19,965 |
| 2022 | $1,333 | $14,250 | $4,247 | $10,003 |
| 2021 | $1,335 | $14,250 | $4,247 | $10,003 |
| 2020 | $1,286 | $13,534 | $4,247 | $9,287 |
| 2019 | $1,260 | $13,534 | $4,247 | $9,287 |
| 2018 | $1,257 | $13,437 | $2,489 | $10,948 |
| 2017 | $1,257 | $13,437 | $2,489 | $10,948 |
| 2016 | $1,131 | $13,101 | $2,273 | $10,828 |
| 2014 | -- | $12,844 | $2,229 | $10,615 |
Agents Affiliated with this Home
-
R
Seller's Agent in 2021
Rachel Ferguson
ReeceNichols - Lees Summit
(816) 673-9723
198 Total Sales
-
L
Seller Co-Listing Agent in 2021
Linda Mueller
ReeceNichols - Lees Summit
105 Total Sales
-

Buyer's Agent in 2021
Candice Kinard
Northpoint Asset Management
(660) 563-1383
306 Total Sales
-
T
Seller's Agent in 2018
Tanya Montez
Epique Realty
(816) 510-6077
55 Total Sales
-
J
Seller Co-Listing Agent in 2018
Jane Ann Williams
ReeceNichols - Eastland
(816) 229-6391
44 Total Sales
-
A
Buyer's Agent in 2018
Anthony Caponetto
Platinum Realty LLC
Map
Source: Heartland MLS
MLS Number: 2082188
APN: 16-230-13-07-00-0-00-000
- 1515 Osage Trail
- 1315 N Viking Dr
- 18000 E Shoshone Dr
- 18406 E Shoshone Dr
- 1607 N Cherokee St
- 18411 E Lexington Rd
- 0 E 24 Highway Cir
- 1606 N Ponca Dr
- 18001 E 16th Terrace N
- 1700 N Ponca Dr
- 1305 N Swope Dr
- 1324 Arrowhead Ridge
- 1609 N Lazy Branch Rd
- 1707 N Ponca Dr
- 18729 E 13th Terrace Ct N
- 18001 E 12th St N
- 1310 N Indian Ln
- 18105 E 18th Terrace N
- 18100 E 11th Terrace Ct N
- 19127 E 14 Terrace N
