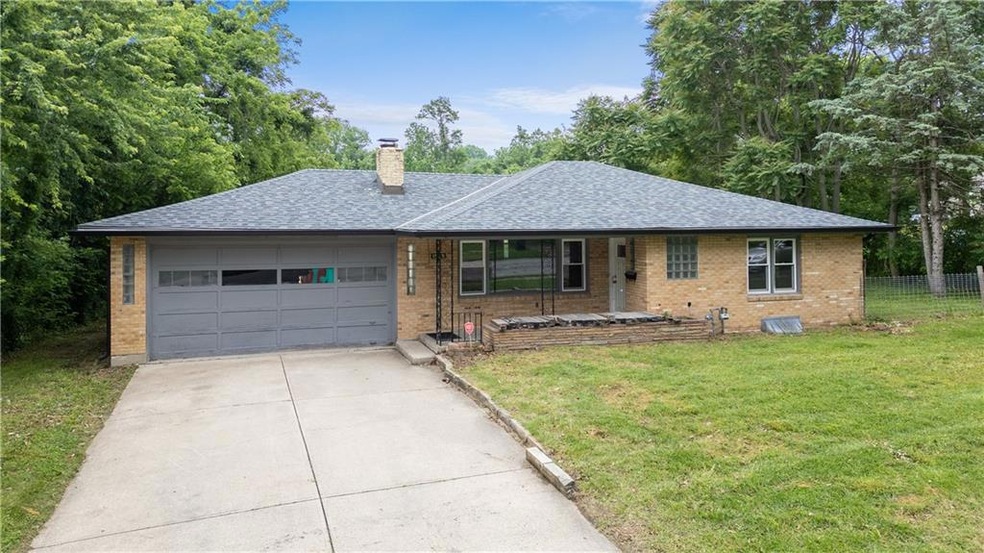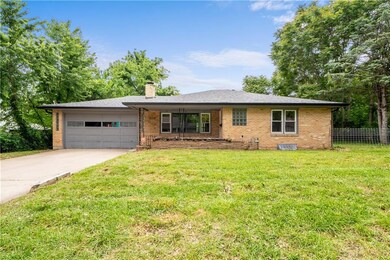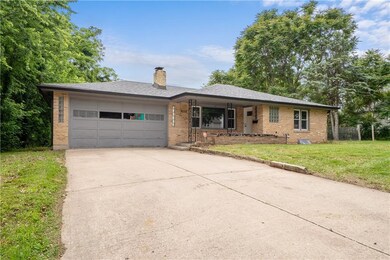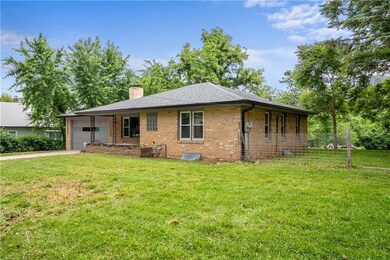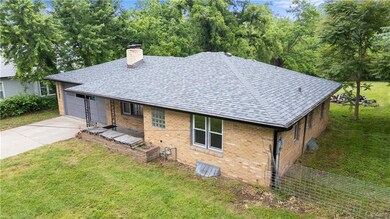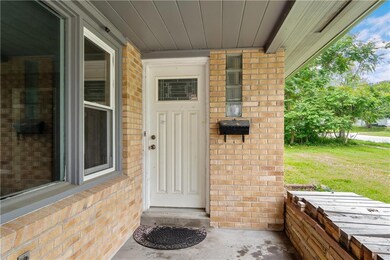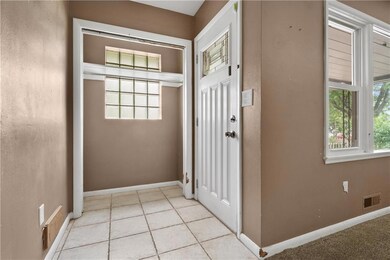
1505 N Main St Independence, MO 64050
Ott-Chrisman NeighborhoodHighlights
- 27,390 Sq Ft lot
- Wood Flooring
- Formal Dining Room
- Ranch Style House
- No HOA
- 2 Car Attached Garage
About This Home
As of September 2024OFFERS DUE 5/20 at 5PM. Bring your amazing ideas to make this house your own. This level lot offers great front yard space with 2 car garage and long driveway. The house has neutral curb appeal with front covered patio area. This spacious 2-bedroom 2-bathroom home offers 2 LIVING AREAS. As you enter you are presented with an open living room with wall of windows overlooking the amazing flat lot and fireplace with built-ins. There is plenty of room for any additional first floor space needs with the back room that offers great flex space for a 3rd bedroom, family room, office, rec space, play area or any space that fits your needs. The kitchen offers ample storage space and neutral cabinets. The 2 first floor bedrooms are spacious and offer nice closet space. the full bathroom offers additional storage areas for your linens and more. The oversized 2 car garage is set up for great flex space for a workshop area, and great additional storage with custom built-in cabinets. The lower level offers an additional bathroom, area that can be finished and a laundry area with utility sink. The oversized lot is fenced and offers great yard space. This house is being sold as-is, the seller has never occupied the home.
Last Agent to Sell the Property
ReeceNichols - Leawood Brokerage Phone: 913-485-7211 License #SP00225018 Listed on: 04/29/2024

Home Details
Home Type
- Single Family
Est. Annual Taxes
- $1,743
Year Built
- Built in 1962
Lot Details
- 0.63 Acre Lot
- Level Lot
- Many Trees
Parking
- 2 Car Attached Garage
- Inside Entrance
- Front Facing Garage
Home Design
- Ranch Style House
- Traditional Architecture
- Fixer Upper
- Composition Roof
Interior Spaces
- 1,056 Sq Ft Home
- Family Room
- Living Room with Fireplace
- Formal Dining Room
- Attic Fan
- Sink Near Laundry
Kitchen
- Built-In Electric Oven
- Recirculated Exhaust Fan
- Disposal
Flooring
- Wood
- Carpet
- Ceramic Tile
Bedrooms and Bathrooms
- 2 Bedrooms
- 2 Full Bathrooms
Basement
- Basement Fills Entire Space Under The House
- Laundry in Basement
Additional Features
- City Lot
- Forced Air Heating and Cooling System
Community Details
- No Home Owners Association
- Griffith Place Subdivision
Listing and Financial Details
- Exclusions: see disclosure
- Assessor Parcel Number 15-830-02-32-00-0-00-000
- $0 special tax assessment
Ownership History
Purchase Details
Home Financials for this Owner
Home Financials are based on the most recent Mortgage that was taken out on this home.Purchase Details
Home Financials for this Owner
Home Financials are based on the most recent Mortgage that was taken out on this home.Purchase Details
Similar Homes in Independence, MO
Home Values in the Area
Average Home Value in this Area
Purchase History
| Date | Type | Sale Price | Title Company |
|---|---|---|---|
| Warranty Deed | -- | Continental Title | |
| Personal Reps Deed | $147,500 | Secured Title | |
| Interfamily Deed Transfer | $74,000 | Chicago Title Insurance Co |
Mortgage History
| Date | Status | Loan Amount | Loan Type |
|---|---|---|---|
| Closed | $6,912 | New Conventional | |
| Open | $193,922 | New Conventional |
Property History
| Date | Event | Price | Change | Sq Ft Price |
|---|---|---|---|---|
| 09/06/2024 09/06/24 | Sold | -- | -- | -- |
| 08/01/2024 08/01/24 | Pending | -- | -- | -- |
| 07/13/2024 07/13/24 | For Sale | $195,000 | +30.0% | $108 / Sq Ft |
| 05/31/2024 05/31/24 | Sold | -- | -- | -- |
| 05/17/2024 05/17/24 | For Sale | $150,000 | -- | $142 / Sq Ft |
Tax History Compared to Growth
Tax History
| Year | Tax Paid | Tax Assessment Tax Assessment Total Assessment is a certain percentage of the fair market value that is determined by local assessors to be the total taxable value of land and additions on the property. | Land | Improvement |
|---|---|---|---|---|
| 2024 | $1,743 | $25,749 | $9,230 | $16,519 |
| 2023 | $1,743 | $25,749 | $6,344 | $19,405 |
| 2022 | $1,516 | $20,520 | $7,610 | $12,910 |
| 2021 | $1,515 | $20,520 | $7,610 | $12,910 |
| 2020 | $1,420 | $18,680 | $7,610 | $11,070 |
| 2019 | $1,397 | $18,680 | $7,610 | $11,070 |
| 2018 | $1,269 | $16,200 | $1,579 | $14,621 |
| 2017 | $1,249 | $16,200 | $1,579 | $14,621 |
| 2016 | $1,249 | $15,795 | $3,718 | $12,077 |
| 2014 | $1,187 | $15,335 | $3,610 | $11,725 |
Agents Affiliated with this Home
-

Seller's Agent in 2024
Riyad Naser
Keller Williams Platinum Prtnr
(816) 875-1755
5 in this area
224 Total Sales
-

Seller's Agent in 2024
Lindsay Sierens Schulze
ReeceNichols - Leawood
(913) 485-7211
1 in this area
276 Total Sales
-
K
Seller Co-Listing Agent in 2024
KBT KCN Team
ReeceNichols - Leawood
(913) 293-6662
1 in this area
2,111 Total Sales
-

Buyer's Agent in 2024
Anna Castelli
Realty Professionals Heartland
(816) 716-2350
5 in this area
136 Total Sales
Map
Source: Heartland MLS
MLS Number: 2485780
APN: 15-830-02-32-00-0-00-000
- 1316 N Main St
- 1615 N High St
- 307 E 3rd Dr S
- 1124 N Lynn St
- 1114 N Liberty St
- 503 W Jones St
- 1204 N Spring St
- 1617 N Pearl St
- TBD N Noland Rd
- 225 W Moore St
- 1612 N Mccoy St
- 1011 N Osage St
- 428 W Mark Ave
- 219 W Us Highway 24
- 910 N Lynn St
- 1112 N Union St
- 726 N Noland Rd
- 13508 E Silver Ln
- 724 N Noland Rd
- 14832 E Nickell Ave
