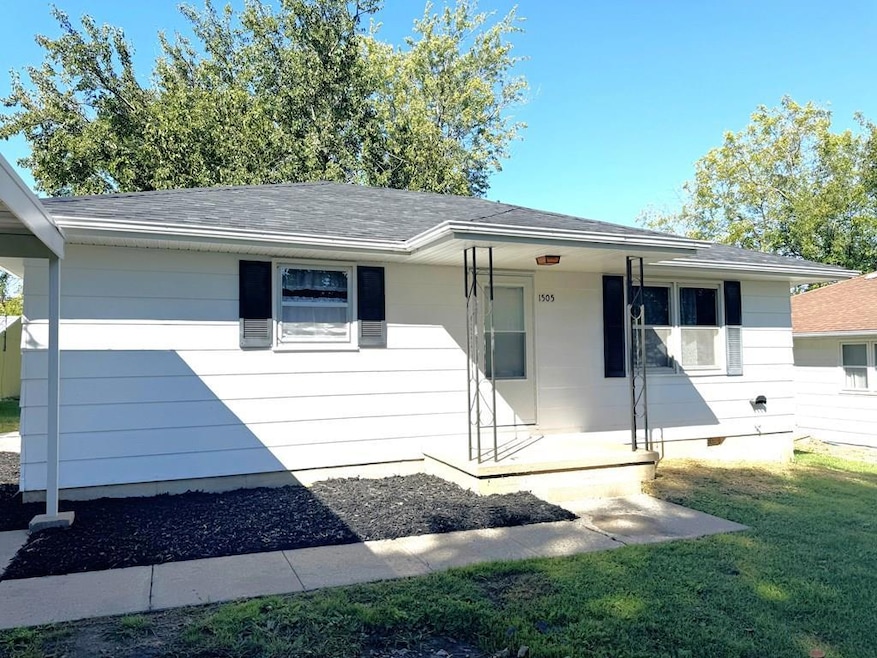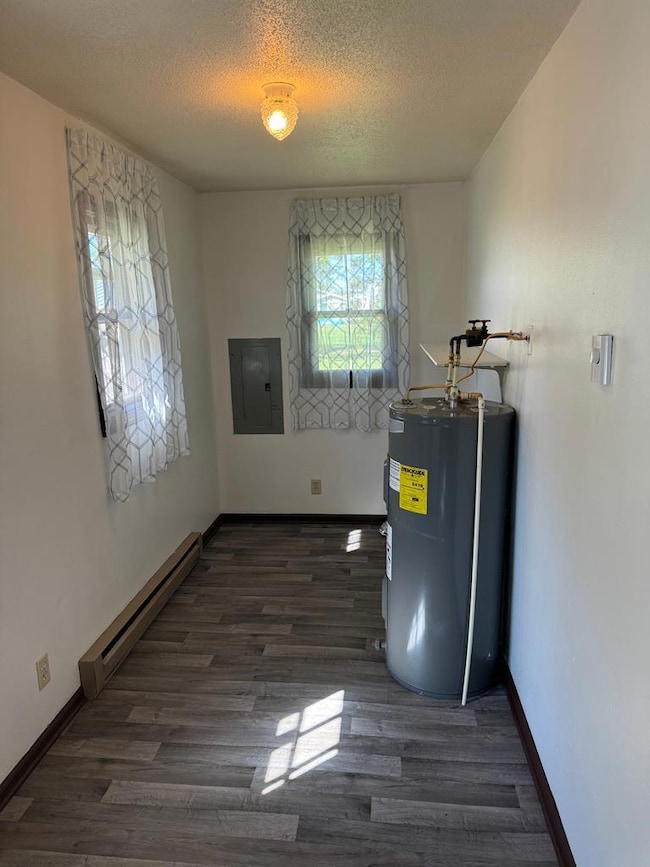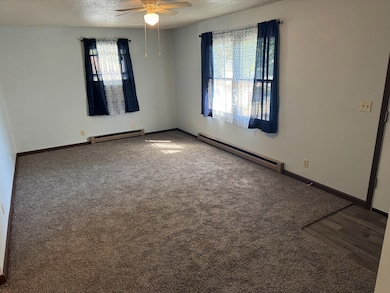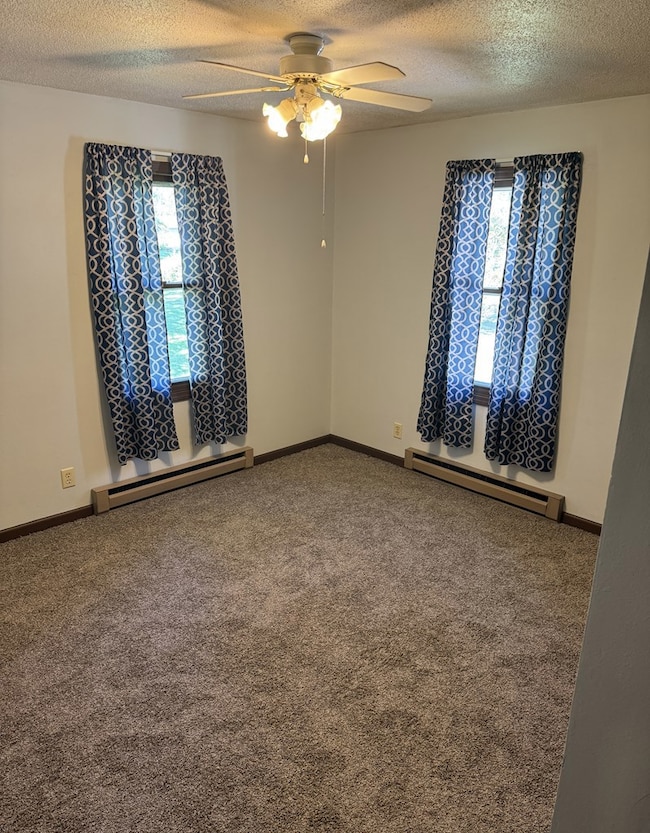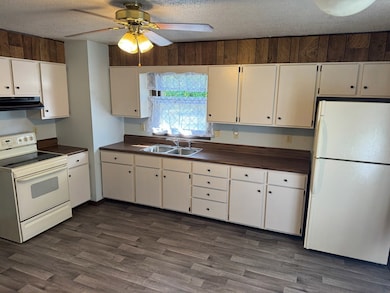1505 N Main St Kirksville, MO 63501
Estimated payment $681/month
Highlights
- Ranch Style House
- Wood Frame Window
- Window Unit Cooling System
- No HOA
- Front Porch
- Living Room
About This Home
Check out this spacious 2-bedroom, 1 bath house located near downtown Kirksville. With a well-kept interior and new flooring throughout, this would make an excellent family home or rental. A large back yard leaves a great place for children playing or the addition of a shed. This house is in excellent condition and move-in ready. Do not miss out on your opportunity to own this great home. Call Lance Eads for your showing at 573.356.9591 or the office at 660.665.5678.
Listing Agent
CENTURY 21 Lifetime Realty Brokerage Phone: 6606655678 License #2024012575 Listed on: 11/14/2025
Home Details
Home Type
- Single Family
Est. Annual Taxes
- $579
Year Built
- Built in 1980
Lot Details
- 8,610 Sq Ft Lot
- Lot Dimensions are 54' x 159.45'
Parking
- Carport
Home Design
- Ranch Style House
- Fire Rated Drywall
- Asphalt Roof
- Vinyl Siding
Interior Spaces
- 936 Sq Ft Home
- Drapes & Rods
- Wood Frame Window
- Living Room
- Crawl Space
- Fire and Smoke Detector
Kitchen
- Electric Oven or Range
- Disposal
Flooring
- Carpet
- Laminate
Bedrooms and Bathrooms
- 2 Bedrooms
- 1 Full Bathroom
Laundry
- Laundry Room
- Laundry on main level
- Dryer
- Washer
Outdoor Features
- Front Porch
Utilities
- Window Unit Cooling System
- Electric Baseboard Heater
- Natural Gas Not Available
- Electric Water Heater
- Cable TV Available
Community Details
- No Home Owners Association
- Porter's Higland Addn. Subdivision
Map
Home Values in the Area
Average Home Value in this Area
Tax History
| Year | Tax Paid | Tax Assessment Tax Assessment Total Assessment is a certain percentage of the fair market value that is determined by local assessors to be the total taxable value of land and additions on the property. | Land | Improvement |
|---|---|---|---|---|
| 2024 | $511 | $8,350 | $1,250 | $7,100 |
| 2023 | $509 | $8,260 | $1,250 | $7,010 |
| 2022 | $509 | $8,260 | $1,250 | $7,010 |
| 2021 | $503 | $8,260 | $1,250 | $7,010 |
| 2020 | $513 | $8,350 | $1,250 | $7,100 |
| 2019 | $494 | $8,350 | $1,250 | $7,100 |
| 2018 | $491 | $8,350 | $1,250 | $7,100 |
| 2017 | $441 | $7,520 | $1,250 | $6,270 |
| 2016 | $440 | $7,520 | $1,250 | $6,270 |
| 2015 | -- | $7,520 | $1,250 | $6,270 |
| 2011 | -- | $0 | $0 | $0 |
Property History
| Date | Event | Price | List to Sale | Price per Sq Ft |
|---|---|---|---|---|
| 11/14/2025 11/14/25 | For Sale | $119,900 | -- | $128 / Sq Ft |
Purchase History
| Date | Type | Sale Price | Title Company |
|---|---|---|---|
| Warranty Deed | -- | -- | |
| Trustee Deed | $32,967 | -- |
Mortgage History
| Date | Status | Loan Amount | Loan Type |
|---|---|---|---|
| Open | $32,000 | Future Advance Clause Open End Mortgage |
Source: Northeast Central Association of REALTORS®
MLS Number: 43569
APN: 13-02.0-04-2.2-10-03.000000
- 513 W Porter St
- 1220 N Franklin St
- 1001 N Edgar St
- 1306 N Florence St
- 1310 N Florence St
- 709 N Franklin St
- 602 N Franklin St
- 716 N Florence St
- 607 E Cottonwood St
- 7 Drake Dr
- 2101 N New St
- 414 N Florence St
- 2101 Oak Ln
- 1803 Pintail Dr
- 504 E Washington St
- 801 E Harrison St
- 2206 N Lincoln St
- 908 E Missouri St
- 1516 W Missouri St
- 404 S Franklin St
- 311 E Harrison St
- 311 E Harrison St
- 311 E Harrison St
- 211 N New Apt 1 Unit 1
- 211 N New St Apt 4 Unit 4
- 106 W Mcpherson St Unit C
- 112 W Mcpherson Unit 3
- 112 W Mcpherson Unit 1
- 504 S Franklin St Unit C
- 1201 E Harrison St
- 512 S Franklin St Unit 1
- 601 S Osteopathy Ave Unit 4
- 610 S Sixth St
- 610 S Sixth St
- 901 E Scott St Unit B
- 1003 S Riggen St
- 1003 S Riggen St
- 1007 S Sheridan St Unit B
- 1203 S Osteopathy Ave
- 1203 S Osteopathy Ave
