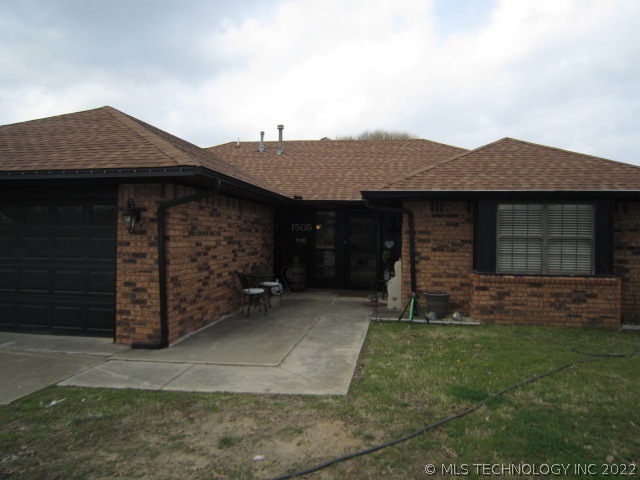1505 Red Oak Dr Ardmore, OK 73401
Highlights
- Vaulted Ceiling
- 1 Fireplace
- Shed
- Partially Wooded Lot
- Patio
- Tile Flooring
About This Home
As of May 2019Over the past 4 years this home has had extensive updates: some include Kitchen Stove, Light Fixture, Sink, Granite and Back Splash. HVAC and new ductwork for enclosed porch 4 Ceiling Fans. Hot Water Tank, Toilets and plumbing update. Master Bath Tile Shower and Floor, Faucets and supply lines. Outdoors: Level Backyard, Wrought Iron Gates, Motion Lights, Gazebo, Gutters, Fence, Concrete Retaining Wall at Back, Freeze Proof Hose Bibs, Gas Meter, Outdoor Electric Plug, and Yard Faucet. Additionally: Air Vents cleaned, Garage Lighting, Stand Up Safe Room, Attic Insulation, Backyard Shed, Gas Line from Kitchen Stove to Dryer and Exterior Trim Paint. Mother in Law Design, Great Kitchen/Dining area for entertaining plus the enclosed Multi Purpose Room. Relax in the Backyard under the Gazebo and watch the dogs play. Close to Wal Mart and Shopping Areas.
Home Details
Home Type
- Single Family
Est. Annual Taxes
- $1,529
Year Built
- Built in 1989
Lot Details
- 7,560 Sq Ft Lot
- Chain Link Fence
- Partially Wooded Lot
Parking
- 2 Car Garage
Home Design
- Brick Exterior Construction
- Slab Foundation
- Composition Roof
Interior Spaces
- 1,753 Sq Ft Home
- 1-Story Property
- Vaulted Ceiling
- Ceiling Fan
- 1 Fireplace
- Window Treatments
Kitchen
- Oven
- Range
- Dishwasher
- Disposal
Flooring
- Carpet
- Tile
- Vinyl
Bedrooms and Bathrooms
- 3 Bedrooms
- 1 Full Bathroom
Home Security
- Storm Doors
- Fire and Smoke Detector
Outdoor Features
- Patio
- Shed
Utilities
- Zoned Heating and Cooling
- Gas Water Heater
Community Details
- Redoakaddn Subdivision
Ownership History
Purchase Details
Home Financials for this Owner
Home Financials are based on the most recent Mortgage that was taken out on this home.Purchase Details
Home Financials for this Owner
Home Financials are based on the most recent Mortgage that was taken out on this home.Purchase Details
Home Financials for this Owner
Home Financials are based on the most recent Mortgage that was taken out on this home.Purchase Details
Home Financials for this Owner
Home Financials are based on the most recent Mortgage that was taken out on this home.Home Values in the Area
Average Home Value in this Area
Purchase History
| Date | Type | Sale Price | Title Company |
|---|---|---|---|
| Warranty Deed | $160,000 | Stewart Title Of Ok Inc | |
| Warranty Deed | $125,000 | -- | |
| Special Warranty Deed | -- | -- | |
| Warranty Deed | $145,000 | -- |
Mortgage History
| Date | Status | Loan Amount | Loan Type |
|---|---|---|---|
| Open | $19,900 | Adjustable Rate Mortgage/ARM | |
| Previous Owner | $75,000 | New Conventional | |
| Previous Owner | $148,015 | VA |
Property History
| Date | Event | Price | Change | Sq Ft Price |
|---|---|---|---|---|
| 05/13/2019 05/13/19 | Sold | $159,900 | -4.8% | $91 / Sq Ft |
| 02/02/2019 02/02/19 | Pending | -- | -- | -- |
| 02/02/2019 02/02/19 | For Sale | $167,900 | +34.3% | $96 / Sq Ft |
| 12/19/2013 12/19/13 | Sold | $125,000 | -9.1% | $71 / Sq Ft |
| 06/25/2013 06/25/13 | Pending | -- | -- | -- |
| 06/25/2013 06/25/13 | For Sale | $137,500 | -- | $78 / Sq Ft |
Tax History Compared to Growth
Tax History
| Year | Tax Paid | Tax Assessment Tax Assessment Total Assessment is a certain percentage of the fair market value that is determined by local assessors to be the total taxable value of land and additions on the property. | Land | Improvement |
|---|---|---|---|---|
| 2024 | $2,309 | $23,138 | $3,600 | $19,538 |
| 2023 | $2,309 | $22,036 | $3,600 | $18,436 |
| 2022 | $2,006 | $20,987 | $3,600 | $17,387 |
| 2021 | $2,017 | $19,988 | $3,600 | $16,388 |
| 2020 | $1,909 | $19,200 | $2,400 | $16,800 |
| 2019 | $1,490 | $16,345 | $2,400 | $13,945 |
| 2018 | $1,529 | $16,485 | $2,400 | $14,085 |
| 2017 | $1,386 | $16,159 | $2,322 | $13,837 |
| 2016 | $1,369 | $15,688 | $1,746 | $13,942 |
| 2015 | $1,093 | $15,231 | $1,500 | $13,731 |
| 2014 | $1,253 | $15,000 | $1,072 | $13,928 |
Map
Source: MLS Technology
MLS Number: 35064
APN: 1050-00-001-002-0-001-00
- 1620 Shenandoah Dr
- 1614 Shenandoah Ridge
- 1615 Wildewood Dr
- 0 Us Highway 77
- 1017 Maxwell St NW
- 1717 Red Oak Dr
- 1702 Knox Rd
- 1014 Maxwell St NW
- 1802 Kendall Dr
- 1719 Knox Rd
- 1626 N Cedar Loop
- 1009 Davis St NW
- 1029 Northwest Blvd
- 912 Elm St
- 1111 Prairie Valley Rd
- 908 Ash St
- 912 Maxwell St NW
- 1903 Robison St
- 2001 Robison St NW
- 809 Campbell St
