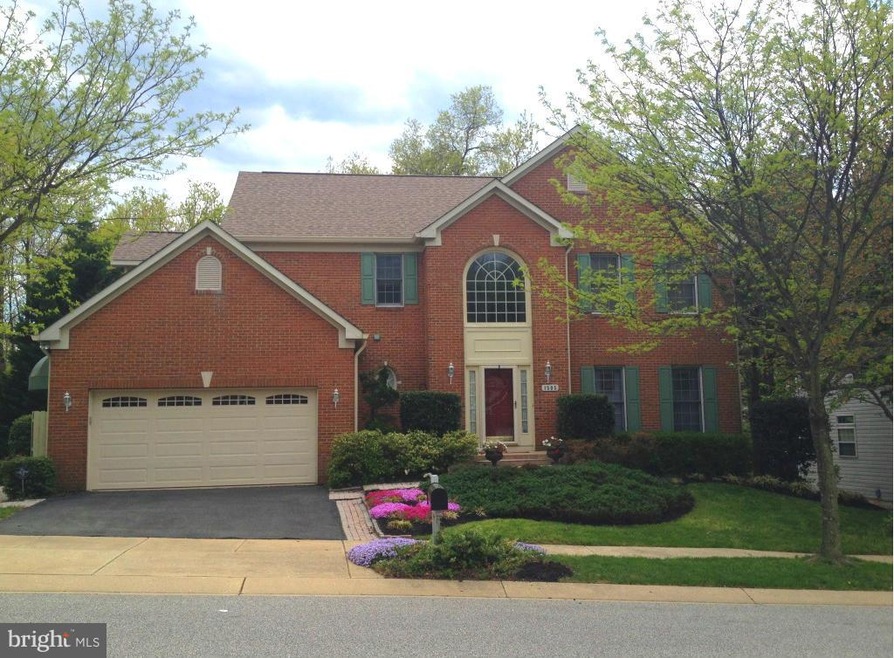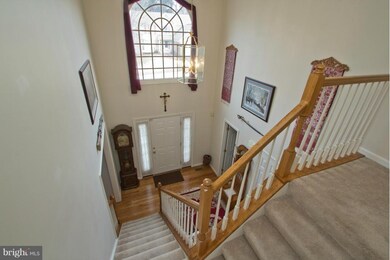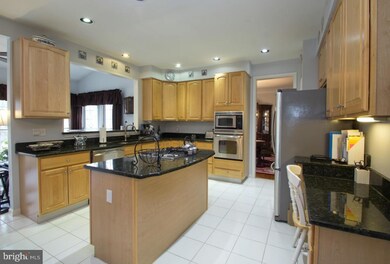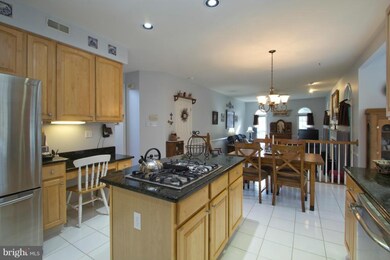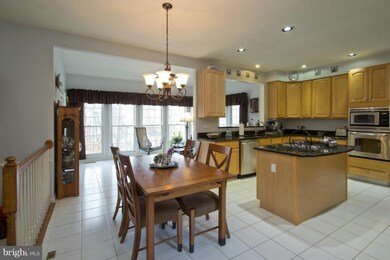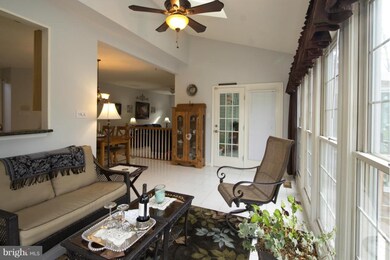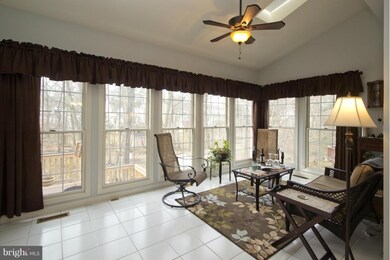
1505 Ridge Forest Way Hanover, MD 21076
Highlights
- Eat-In Gourmet Kitchen
- Colonial Architecture
- Wooded Lot
- Open Floorplan
- Deck
- Wood Flooring
About This Home
As of October 2024ENTERTAINERS PARADISE! Meticulous former model.Lrg.Kit w/granite & SS,cntr island,pantry & pass-thru to Morning Rm w/vaulted ceilings & wall of windows.FamRm w/gas FP off KIT+3 season rm.Frml LR & DR w/HW flrs,moldings & trim.Huge MBR suite w/sit area & prvt BA w/jet tub,dbl vanities,sep shower.AWESOME outdoor living spaces incl.covered "grotto" terraced patios,etc.NEW roof 2013,HVAC 2014,HWH 2010
Last Buyer's Agent
Jim Bim
List for Less
Home Details
Home Type
- Single Family
Est. Annual Taxes
- $4,677
Year Built
- Built in 1995 | Remodeled in 2013
Lot Details
- 0.28 Acre Lot
- Back Yard Fenced
- Landscaped
- Extensive Hardscape
- Wooded Lot
- Property is in very good condition
HOA Fees
- $15 Monthly HOA Fees
Parking
- 2 Car Attached Garage
- Front Facing Garage
- Garage Door Opener
Home Design
- Colonial Architecture
- Brick Exterior Construction
Interior Spaces
- Property has 3 Levels
- Open Floorplan
- Chair Railings
- Crown Molding
- 1 Fireplace
- Window Treatments
- Family Room Off Kitchen
- Sitting Room
- Living Room
- Dining Room
- Sun or Florida Room
- Storage Room
- Laundry Room
- Utility Room
- Wood Flooring
Kitchen
- Eat-In Gourmet Kitchen
- Breakfast Room
- Built-In Oven
- Cooktop
- Microwave
- Ice Maker
- Dishwasher
- Kitchen Island
- Upgraded Countertops
- Disposal
Bedrooms and Bathrooms
- 4 Bedrooms
- En-Suite Primary Bedroom
- En-Suite Bathroom
- 3.5 Bathrooms
- Whirlpool Bathtub
Partially Finished Basement
- Walk-Out Basement
- Basement Fills Entire Space Under The House
- Rear Basement Entry
- Space For Rooms
- Workshop
- Basement Windows
Outdoor Features
- Deck
- Patio
- Shed
Schools
- Meade High School
Utilities
- Cooling System Utilizes Natural Gas
- 90% Forced Air Heating System
- Heat Pump System
- Natural Gas Water Heater
Community Details
- Ridge Forest Subdivision
Listing and Financial Details
- Home warranty included in the sale of the property
- Tax Lot 2
- Assessor Parcel Number 020465790082940
Ownership History
Purchase Details
Home Financials for this Owner
Home Financials are based on the most recent Mortgage that was taken out on this home.Purchase Details
Home Financials for this Owner
Home Financials are based on the most recent Mortgage that was taken out on this home.Purchase Details
Purchase Details
Home Financials for this Owner
Home Financials are based on the most recent Mortgage that was taken out on this home.Purchase Details
Similar Homes in the area
Home Values in the Area
Average Home Value in this Area
Purchase History
| Date | Type | Sale Price | Title Company |
|---|---|---|---|
| Deed | $760,000 | Pruitt Title | |
| Deed | $497,519 | Allview Title Group Inc | |
| Deed | -- | -- | |
| Deed | $292,000 | -- | |
| Deed | $60,000 | -- |
Mortgage History
| Date | Status | Loan Amount | Loan Type |
|---|---|---|---|
| Open | $760,000 | VA | |
| Previous Owner | $330,000 | New Conventional | |
| Previous Owner | $396,000 | New Conventional | |
| Previous Owner | $468,450 | Stand Alone Second | |
| Previous Owner | $487,500 | VA | |
| Previous Owner | $300,000 | Adjustable Rate Mortgage/ARM | |
| Previous Owner | $233,600 | No Value Available |
Property History
| Date | Event | Price | Change | Sq Ft Price |
|---|---|---|---|---|
| 06/27/2025 06/27/25 | For Sale | $700,000 | -7.9% | $184 / Sq Ft |
| 10/28/2024 10/28/24 | Sold | $760,000 | -1.3% | $200 / Sq Ft |
| 10/14/2024 10/14/24 | Pending | -- | -- | -- |
| 10/14/2024 10/14/24 | Price Changed | $770,000 | +2.7% | $202 / Sq Ft |
| 10/02/2024 10/02/24 | Off Market | $749,900 | -- | -- |
| 09/22/2024 09/22/24 | Price Changed | $749,900 | -6.1% | $197 / Sq Ft |
| 09/12/2024 09/12/24 | Price Changed | $799,000 | -0.1% | $210 / Sq Ft |
| 09/12/2024 09/12/24 | For Sale | $799,900 | +60.8% | $210 / Sq Ft |
| 06/01/2015 06/01/15 | Sold | $497,519 | 0.0% | $179 / Sq Ft |
| 04/09/2015 04/09/15 | Pending | -- | -- | -- |
| 03/19/2015 03/19/15 | For Sale | $497,519 | -- | $179 / Sq Ft |
Tax History Compared to Growth
Tax History
| Year | Tax Paid | Tax Assessment Tax Assessment Total Assessment is a certain percentage of the fair market value that is determined by local assessors to be the total taxable value of land and additions on the property. | Land | Improvement |
|---|---|---|---|---|
| 2024 | $6,045 | $640,600 | $0 | $0 |
| 2023 | $5,870 | $607,400 | $0 | $0 |
| 2022 | $5,475 | $574,200 | $144,000 | $430,200 |
| 2021 | $10,756 | $564,633 | $0 | $0 |
| 2020 | $5,244 | $555,067 | $0 | $0 |
| 2019 | $10,051 | $545,500 | $114,000 | $431,500 |
| 2018 | $5,103 | $503,300 | $0 | $0 |
| 2017 | $4,774 | $461,100 | $0 | $0 |
| 2016 | -- | $418,900 | $0 | $0 |
| 2015 | -- | $416,967 | $0 | $0 |
| 2014 | -- | $415,033 | $0 | $0 |
Agents Affiliated with this Home
-
M
Seller's Agent in 2025
Marlena McWilliams
Keller Williams Capital Properties
-
O
Seller Co-Listing Agent in 2025
Olivia Lang
Keller Williams Capital Properties
-
J
Seller's Agent in 2024
Jim Bim
Winning Edge
-
G
Seller Co-Listing Agent in 2024
Grant Bim
Winning Edge
-
A
Seller's Agent in 2015
Amy Faust
Long & Foster
Map
Source: Bright MLS
MLS Number: 1001267983
APN: 04-657-90082940
- 7506 A Stoney Run Dr Unit 7506A
- 7558 B Stoney Run Dr Unit 7558B
- 7560 A Stoney Run Dr Unit A
- 44 Chesapeake Mobile Ct
- 28 Chesapeake Mobile Ct
- 107 Chesapeake Mobile Ct
- 18XX Cedar Dr
- 65 Chesapeake Mobile Ct
- 1905 Ridgewood Rd
- 7834 Citadel Dr
- 1901 Champlain Dr
- 7719 Rotherham Dr
- 1913 Champlain Dr
- 1835 Lasalle Place
- 7732 Rotherham Dr
- 1807 Quebec St
- 7907 Elberta Dr
- 1941 Pometacom Drive - Georgetown Model
- 1941 Pometacom Dr
- 1606 Colesbury Place
