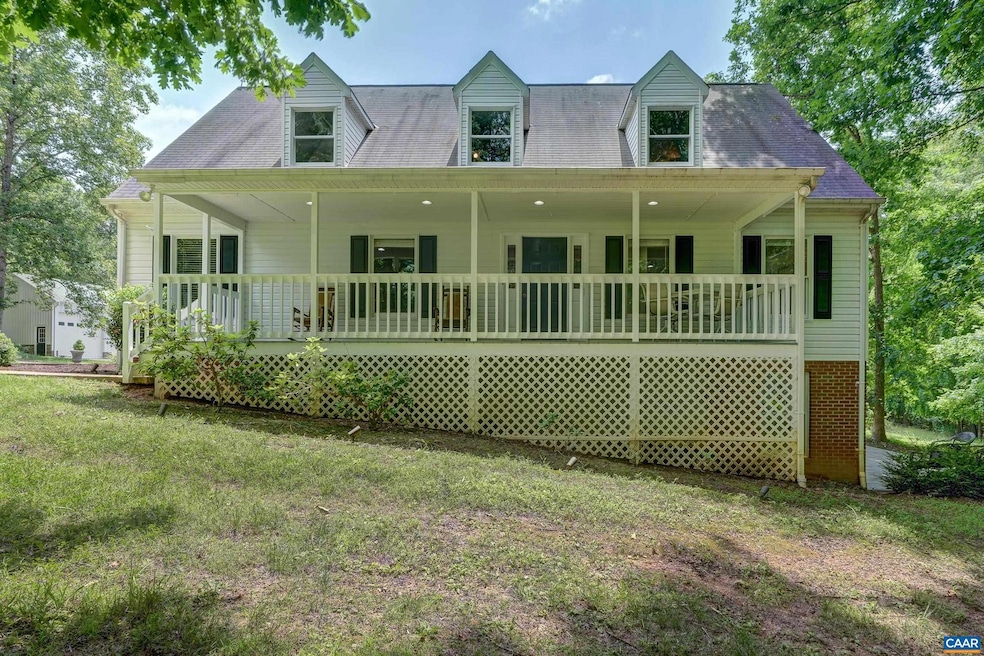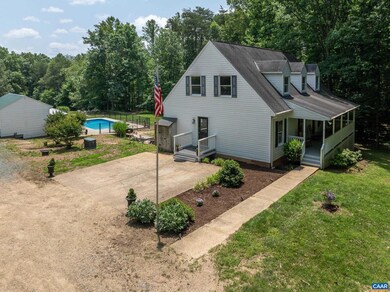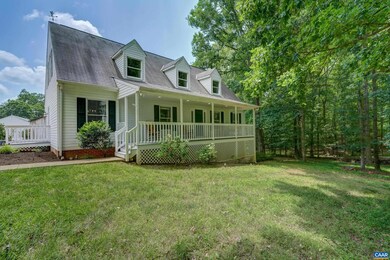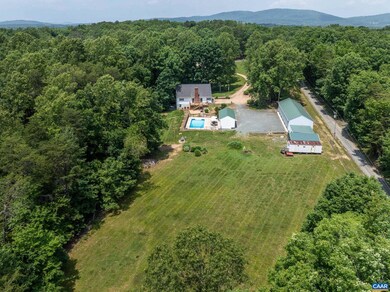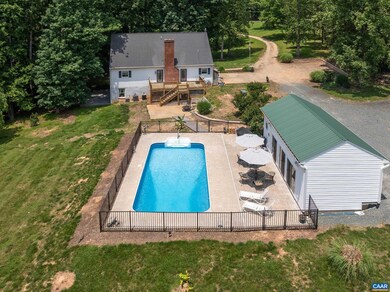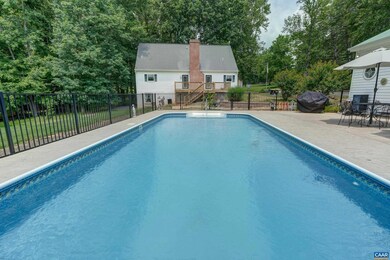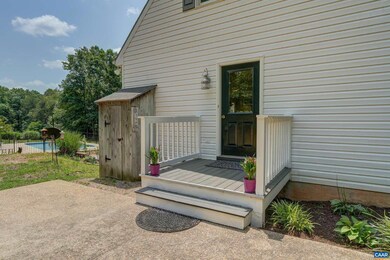
1505 Running Deer Dr Keswick, VA 22947
Estimated payment $4,598/month
Highlights
- Private Pool
- Private Lot
- Partially Wooded Lot
- Stone Robinson Elementary School Rated A-
- Recreation Room
- Main Floor Bedroom
About This Home
Welcome to your dream home in charming Keswick! Nestled on a sprawling 3.8 acre lot w/ no HOA. This property boasts a spacious 1st floor primary bedroom suite, 2 sets of closets and a luxurious owner's suite bathroom complete with relaxing jacuzzi tub, & walk-in shower. The main level living area showcases elegant hardwood floors & includes a dedicated owner's office, formal dining room, gourmet kitchen w/ gas oven & granite countertops. Step into the family room, which is centered around a custom designed brick & granite mantle with gas log fireplace. Upstairs, you will find two generously sized bedrooms separated by a cozy den & a full bathroom perfect for guests. The finished basement area, adorned with Virginia pine walls & corrugated metal ceilings is set up as a game room with wet bar / mini fridge and a perfect space for entertaining. There is a non-conforming 4th bedroom featuring a spacious double closet & full bathroom w/ exquisite stone tile work. Step outside to discover your own private backyard paradise! The vinyl saltwater pool is accompanied by a stamped concrete pool deck & fully fenced. The pool house can easily be used as an ADU. The expansive 6 car garage has 16 ft tall ceilings & car port.,Granite Counter,Fireplace in Basement,Fireplace in Family Room
Listing Agent
HOWARD HANNA ROY WHEELER REALTY - CHARLOTTESVILLE License #0225223045[7477] Listed on: 06/11/2025

Home Details
Home Type
- Single Family
Est. Annual Taxes
- $5,458
Year Built
- Built in 1999
Lot Details
- 3.8 Acre Lot
- Private Lot
- Level Lot
- Partially Wooded Lot
Home Design
- Block Foundation
- Slab Foundation
- Composition Roof
- Vinyl Siding
Interior Spaces
- Property has 3 Levels
- Wood Burning Fireplace
- Brick Fireplace
- Gas Fireplace
- Entrance Foyer
- Family Room
- Dining Room
- Den
- Recreation Room
- Bonus Room
- Utility Room
Bedrooms and Bathrooms
- En-Suite Bathroom
- 4.5 Bathrooms
Laundry
- Dryer
- Washer
Finished Basement
- Heated Basement
- Walk-Out Basement
- Basement Fills Entire Space Under The House
- Interior and Exterior Basement Entry
- Basement Windows
Pool
- Private Pool
Schools
- Stone-Robinson Elementary School
- Burley Middle School
- Monticello High School
Utilities
- Forced Air Heating and Cooling System
- Heating System Powered By Owned Propane
- Underground Utilities
- Well
- Septic Tank
Community Details
- No Home Owners Association
- 3.8 Acres Running Deer Dr. Community
- Running Deer Subdivision
Map
Home Values in the Area
Average Home Value in this Area
Tax History
| Year | Tax Paid | Tax Assessment Tax Assessment Total Assessment is a certain percentage of the fair market value that is determined by local assessors to be the total taxable value of land and additions on the property. | Land | Improvement |
|---|---|---|---|---|
| 2025 | -- | $599,800 | $146,100 | $453,700 |
| 2024 | -- | $639,100 | $171,500 | $467,600 |
| 2023 | $5,408 | $633,300 | $146,100 | $487,200 |
| 2022 | $4,569 | $535,000 | $152,400 | $382,600 |
| 2021 | $3,699 | $433,100 | $140,200 | $292,900 |
| 2020 | $3,444 | $403,300 | $133,800 | $269,500 |
| 2019 | $3,349 | $392,100 | $133,800 | $258,300 |
| 2018 | $2,521 | $314,000 | $103,300 | $210,700 |
| 2017 | $2,407 | $286,900 | $91,200 | $195,700 |
| 2016 | $2,285 | $272,400 | $91,200 | $181,200 |
| 2015 | $2,214 | $270,300 | $91,200 | $179,100 |
| 2014 | -- | $278,800 | $98,000 | $180,800 |
Property History
| Date | Event | Price | Change | Sq Ft Price |
|---|---|---|---|---|
| 06/20/2025 06/20/25 | Pending | -- | -- | -- |
| 06/11/2025 06/11/25 | For Sale | $750,000 | -- | $274 / Sq Ft |
Purchase History
| Date | Type | Sale Price | Title Company |
|---|---|---|---|
| Deed | -- | None Listed On Document | |
| Interfamily Deed Transfer | -- | -- | |
| Deed | -- | -- |
Mortgage History
| Date | Status | Loan Amount | Loan Type |
|---|---|---|---|
| Previous Owner | $63,213 | Credit Line Revolving | |
| Previous Owner | $50,000 | Credit Line Revolving | |
| Previous Owner | $59,000 | Credit Line Revolving |
Similar Homes in Keswick, VA
Source: Bright MLS
MLS Number: 665658
APN: 09400-00-00-10300
- TBD Running Deer Dr Unit PARCEL A AS SHOWN ON
- TBD Running Deer Dr
- 3504 Wedgewood Ct
- 2420 Pendower Ln
- 3420 Cesford Grange
- 3406 Piperfife Ct
- 3595 Jumpers Ridge Rd
- 1055 Hacktown Rd
- 1790 Shelbourn Ln
- 1430 Piper Way
- Lot 4 Club Dr
- Lot 13 Club Dr
- 3590 Glasgow Ln
- 2075 Piper Way
- 3279 Melrose Ln
- Lot 35 Keswick Ln
- Lot 43 Keswick Ln
