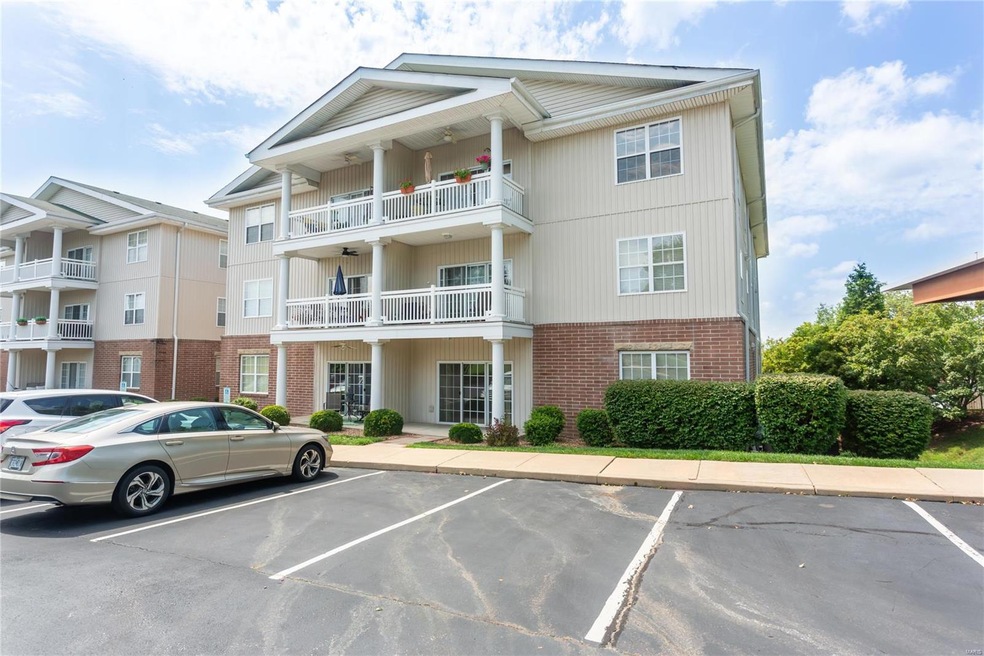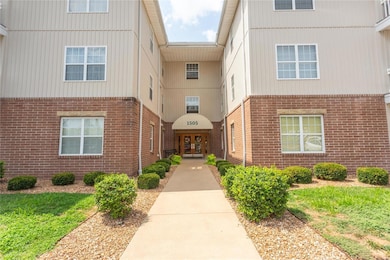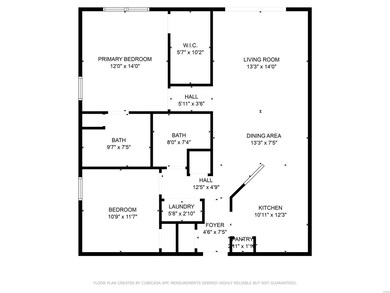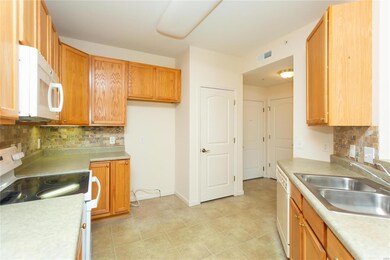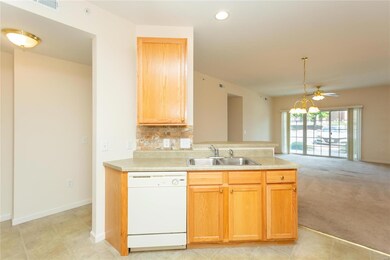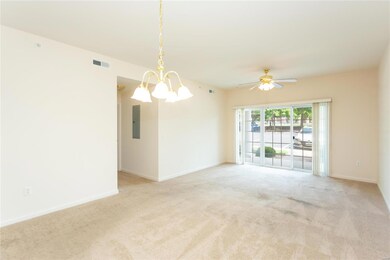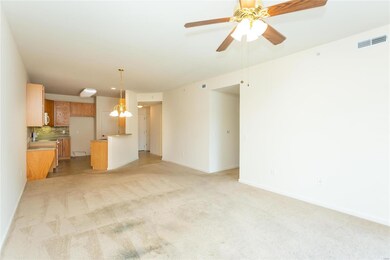
Greendale Condominiums 1505 S Old Highway 94 Unit 207 Saint Charles, MO 63303
Highlights
- Clubhouse
- Elevator
- 1-Story Property
- Traditional Architecture
- Brick or Stone Veneer
- Sliding Doors
About This Home
As of September 2024Main level condo just a few feet from the main building entrance, convenient location for friends & family to stop by for a visit, zero entry building, storage, access to community center & fitness rm, assigned covered parking just steps from the condo, and best of all-- the complex is strictly for property owners ages 55+! Freshly painted throughout, the condo boasts 9' ceilings, 2 beds/2 baths, in-unit laundry, & 1150sf. The lovely kitchen features plenty of cabinet & counter space, breakfast bar, backsplash, dishwasher, B/I microwave, pantry, work station & Lazy Susan. The open floor plan offers easy transitions to the dining rm and the large family rm highlighted by a huge 3-pane sliding glass door that not only allows for plenty of natural light but also easy access to the covered patio. The primary bedrm suite showcases a giant W/I closet w/ custom organizing system and a large en suite w/ adult height vanity, walk-in shower w/ seat, stabilizing handles & linen closet.
Last Agent to Sell the Property
Keller Williams Realty St. Louis License #2007005771 Listed on: 08/01/2024

Property Details
Home Type
- Condominium
Est. Annual Taxes
- $1,851
Year Built
- Built in 2006
HOA Fees
- $335 Monthly HOA Fees
Home Design
- Traditional Architecture
- Brick or Stone Veneer
- Vinyl Siding
Interior Spaces
- 1,155 Sq Ft Home
- 1-Story Property
- Insulated Windows
- Sliding Doors
- Panel Doors
- Washer and Dryer Hookup
Kitchen
- Microwave
- Dishwasher
- Disposal
Bedrooms and Bathrooms
- 2 Bedrooms
- 2 Full Bathrooms
Parking
- 1 Carport Space
- Additional Parking
- Assigned Parking
Schools
- Harvest Ridge Elem. Elementary School
- Barnwell Middle School
- Francis Howell North High School
Utilities
- Forced Air Heating System
- Underground Utilities
- High Speed Internet
Listing and Financial Details
- Assessor Parcel Number 3-003A-A153-00-0207.0000000
Community Details
Overview
- Association fees include clubhouse, some insurance, ground maintenance, sewer, trash, water
- 56 Units
- Mid-Rise Condominium
Amenities
- Clubhouse
- Elevator
Ownership History
Purchase Details
Home Financials for this Owner
Home Financials are based on the most recent Mortgage that was taken out on this home.Purchase Details
Purchase Details
Home Financials for this Owner
Home Financials are based on the most recent Mortgage that was taken out on this home.Purchase Details
Purchase Details
Home Financials for this Owner
Home Financials are based on the most recent Mortgage that was taken out on this home.Similar Homes in Saint Charles, MO
Home Values in the Area
Average Home Value in this Area
Purchase History
| Date | Type | Sale Price | Title Company |
|---|---|---|---|
| Special Warranty Deed | -- | Investors Title | |
| Interfamily Deed Transfer | -- | None Available | |
| Warranty Deed | -- | None Listed On Document | |
| Warranty Deed | $87,500 | None Available | |
| Trustee Deed | $99,621 | None Available | |
| Corporate Deed | -- | None Available |
Mortgage History
| Date | Status | Loan Amount | Loan Type |
|---|---|---|---|
| Previous Owner | $65,600 | New Conventional | |
| Previous Owner | $56,880 | Future Advance Clause Open End Mortgage | |
| Previous Owner | $100,538 | Unknown | |
| Previous Owner | $100,000 | Purchase Money Mortgage | |
| Previous Owner | $30,000 | Unknown |
Property History
| Date | Event | Price | Change | Sq Ft Price |
|---|---|---|---|---|
| 09/26/2024 09/26/24 | Sold | -- | -- | -- |
| 09/26/2024 09/26/24 | Pending | -- | -- | -- |
| 08/01/2024 08/01/24 | For Sale | $175,000 | -- | $152 / Sq Ft |
| 07/15/2024 07/15/24 | Off Market | -- | -- | -- |
Tax History Compared to Growth
Tax History
| Year | Tax Paid | Tax Assessment Tax Assessment Total Assessment is a certain percentage of the fair market value that is determined by local assessors to be the total taxable value of land and additions on the property. | Land | Improvement |
|---|---|---|---|---|
| 2025 | $1,852 | $32,886 | -- | -- |
| 2023 | $1,851 | $30,956 | $0 | $0 |
| 2022 | $1,811 | $28,189 | $0 | $0 |
| 2021 | $1,813 | $28,189 | $0 | $0 |
| 2020 | $1,646 | $24,563 | $0 | $0 |
| 2019 | $1,638 | $24,563 | $0 | $0 |
| 2018 | $1,338 | $18,933 | $0 | $0 |
| 2017 | $1,319 | $18,933 | $0 | $0 |
| 2016 | $1,330 | $18,400 | $0 | $0 |
| 2015 | $1,327 | $18,400 | $0 | $0 |
| 2014 | $1,237 | $16,614 | $0 | $0 |
Agents Affiliated with this Home
-
Nathan Pfitzer

Seller's Agent in 2024
Nathan Pfitzer
Keller Williams Realty St. Louis
(314) 440-6954
1 in this area
259 Total Sales
-
Louise Shapleigh

Buyer's Agent in 2024
Louise Shapleigh
Worth Clark Realty
(314) 852-9223
1 in this area
39 Total Sales
About Greendale Condominiums
Map
Source: MARIS MLS
MLS Number: MIS24044752
APN: 3-003A-A153-00-0207.0000000
- 1505 S Old Highway 94 Unit 205
- 1630 Meyer Dr
- 1569 Bittersweet Ct Unit 1
- 2629 Falcons Way Unit 74
- 2637 Falcons Way Unit 76
- 2661 Falcons Way Unit 82
- 1712 Honeysuckle Dr Unit 3
- 24 Eagle Cove Ln
- 1616 Lincoln Dr
- 1468 Hawks Nest Dr Unit J
- 134 Condor Ct
- 13 Eagle Crest Ln
- 18 Woodlawn Dr
- 23 Melody Ln S
- 1538 Cattail Way
- 1995 Graystone Dr
- 18 Dale Dr
- 4 Fairview Dr
- 1723 Forest Hills Dr Unit F
- 2109 Graystone Dr
