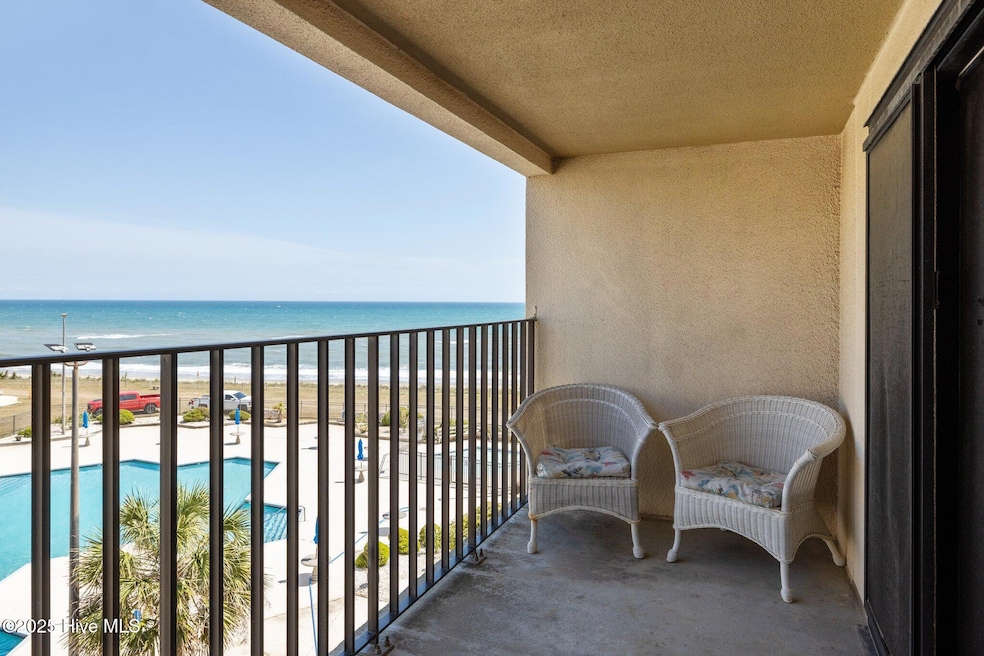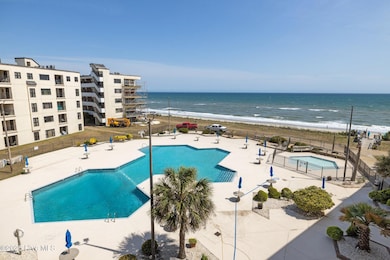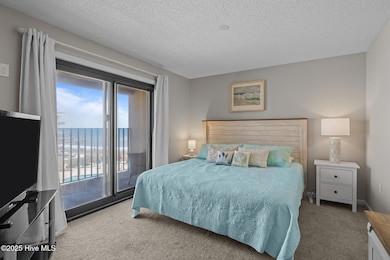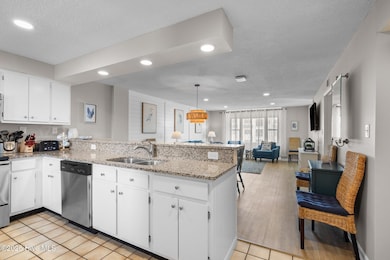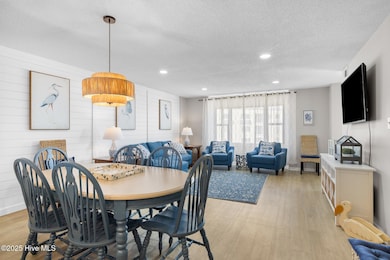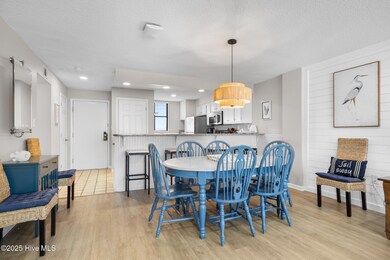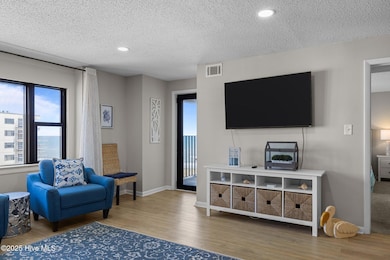Summer Winds Condominiums 1505 Salter Path Rd Unit 409 Indian Beach, NC 28512
Estimated payment $3,271/month
Highlights
- Fitness Center
- Indoor Pool
- Ocean Side of Freeway
- Morehead City Primary School Rated A-
- RV or Boat Storage in Community
- Gated Community
About This Home
Welcome to your Coastal Paradise at 1505 Salter Path Road Unit 409, Indian Beach, NC! This beautifully updated two bedroom, two bath unit in the sought-after Summerwinds Oceanfront Condominiums offers stunning ocean and pool views from your private balcony- the ultimate coastal or vacation rental.Step inside and enjoy an open airy layout with tasteful upgrades throughout. There's even exterior storage for your beach gear. Relax at one of three pools, a kiddie pool, an indoor pool, or take advantage of the Sports Complex featuring tennis, racquetball, basketball, shuffleboard, an arcade, fitness center, and more.Ginger's Cafe offers convenient onsite dining, while grilling areas with picnic tables make entertaining a breeze. With three private beach accesses and on-property boat storage, this location has everything a beach lover could want.Whether you're looking for a dream getaway or a high-performing rental, this unit boasts a strong rental history and checks every box.Don't miss your chance to own at Summerwinds-schedule your showing today!
Property Details
Home Type
- Condominium
Est. Annual Taxes
- $1,279
Year Built
- Built in 1985
Lot Details
- Irrigation
HOA Fees
- $529 Monthly HOA Fees
Property Views
Home Design
- Brick Exterior Construction
- Slab Foundation
- Membrane Roofing
- Concrete Siding
- Block Exterior
- Piling Construction
- Stick Built Home
Interior Spaces
- 1,062 Sq Ft Home
- Furnished
- Ceiling Fan
- Blinds
- Combination Dining and Living Room
- Pest Guard System
- Dishwasher
Flooring
- Tile
- Luxury Vinyl Plank Tile
Bedrooms and Bathrooms
- 2 Bedrooms
- Primary Bedroom on Main
- 2 Full Bathrooms
Laundry
- Dryer
- Washer
Parking
- Driveway
- Paved Parking
- On-Site Parking
Eco-Friendly Details
- Energy-Efficient Doors
Outdoor Features
- Indoor Pool
- Ocean Side of Freeway
- Balcony
- Covered Patio or Porch
Schools
- Morehead City Elementary School
- Morehead City Middle School
- West Carteret High School
Utilities
- Heat Pump System
- Co-Op Water
- Electric Water Heater
- Cable TV Available
Listing and Financial Details
- Assessor Parcel Number 633410278237409
Community Details
Overview
- Master Insurance
- Summerwinds HOA Inc. Association, Phone Number (252) 247-2080
- Summer Winds Condominiums Subdivision
- Maintained Community
- 5-Story Property
Amenities
- Community Garden
- Picnic Area
- Clubhouse
- Elevator
Recreation
- RV or Boat Storage in Community
- Community Basketball Court
- Racquetball
- Shuffleboard Court
- Community Playground
Pet Policy
- Only Owners Allowed Pets
Security
- Security Service
- Resident Manager or Management On Site
- Gated Community
Map
About Summer Winds Condominiums
Home Values in the Area
Average Home Value in this Area
Tax History
| Year | Tax Paid | Tax Assessment Tax Assessment Total Assessment is a certain percentage of the fair market value that is determined by local assessors to be the total taxable value of land and additions on the property. | Land | Improvement |
|---|---|---|---|---|
| 2025 | $1,279 | $524,838 | $0 | $524,838 |
| 2024 | $1,012 | $268,800 | $0 | $268,800 |
| 2023 | $929 | $268,800 | $0 | $268,800 |
| 2022 | $902 | $268,800 | $0 | $268,800 |
| 2021 | $902 | $268,800 | $0 | $268,800 |
| 2020 | $902 | $268,800 | $0 | $268,800 |
| 2019 | $744 | $235,000 | $0 | $235,000 |
| 2017 | $744 | $235,000 | $0 | $235,000 |
| 2016 | $744 | $235,000 | $0 | $235,000 |
| 2015 | $1,272 | $235,000 | $0 | $235,000 |
| 2014 | $1,420 | $265,000 | $0 | $265,000 |
Property History
| Date | Event | Price | List to Sale | Price per Sq Ft |
|---|---|---|---|---|
| 10/23/2025 10/23/25 | For Sale | $500,000 | 0.0% | $471 / Sq Ft |
| 10/04/2025 10/04/25 | Pending | -- | -- | -- |
| 09/23/2025 09/23/25 | Price Changed | $500,000 | -5.7% | $471 / Sq Ft |
| 05/09/2025 05/09/25 | For Sale | $530,000 | -- | $499 / Sq Ft |
Purchase History
| Date | Type | Sale Price | Title Company |
|---|---|---|---|
| Warranty Deed | $405,000 | Tryon Title Agency | |
| Warranty Deed | $400,000 | None Available | |
| Deed | $209,000 | -- |
Mortgage History
| Date | Status | Loan Amount | Loan Type |
|---|---|---|---|
| Previous Owner | $300,000 | New Conventional |
Source: Hive MLS
MLS Number: 100506675
APN: 6334.10.27.8237409
- 1505 Salter Path Rd Unit 333
- 1505 Salter Path Rd Unit 323
- 1505 Salter Path Rd Unit 537
- 1505 Salter Path Rd Unit 141
- 1505 Salter Path Rd Unit 325
- 1505 Salter Path Rd Unit 235 Summer Winds
- 1505 Salter Path Rd Unit 236
- 1505 Salter Path Rd Unit 436
- 1505 Salter Path Rd Unit 139
- 1505 Salter Path Rd Unit 216
- 1505 Salter Path Rd Unit 435
- 1505 Salter Path Rd Unit 133
- 1505 Salter Path Rd Unit 128
- 1505 Salter Path Rd Unit 319
- 1505 Salter Path Rd Unit 229 C
- 1505 Salter Path Rd Unit 315
- 126 Ocean Bluff Dr
- 1435 Salter Path Rd Unit K-3
- 1435 Salter Path Rd Unit E1
- 1510 Salter Path Rd Unit 15
- 247 Shore Dr
- 1700 Salter Path Rd Unit L 102
- 506 Ocean Dr
- 525 Salter Path Rd Unit A-4
- 533 Village Green Dr Unit A
- 357 Mccabe Rd
- 5204 Ocean Dr
- 5207 Emerald Dr
- 133 Wildwood Rd
- 5706 Beach View Ln
- 111 Ballantine Grove Ln
- 101 Ole Field Cir Unit D
- 204 Two Oaks Ct
- 106 Ethel Dr
- 4513 Country Club Rd Unit G101
- 7308 Canal Dr
- 900 Old Fashioned Way
- 4005 Galantis Dr
- 105 Antler Dr
- 4000 Galantis Dr
