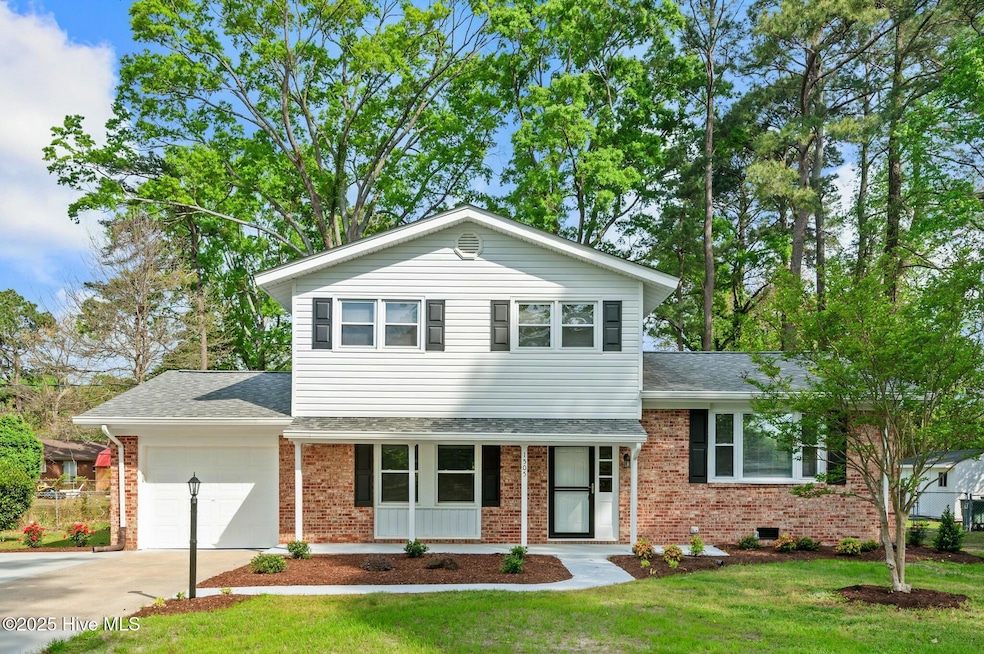
1505 Scotty Dr Goldsboro, NC 27534
Estimated payment $1,728/month
Highlights
- Deck
- No HOA
- Fenced Yard
- 1 Fireplace
- Covered patio or porch
- Luxury Vinyl Plank Tile Flooring
About This Home
Discover your dream home in this stunning, meticulously remodeled gem by a renowned local builder! This inviting residence is perfectly situated on an oversized lot, offering you the space and comfort you've been longing for. With three spacious bedrooms and two and a half beautifully designed baths, this home is ideal for families or anyone looking for a little extra room.The heart of the home is the upgraded kitchen and vibrant gathering room, which create the perfect atmosphere for entertaining or cozy family dinners. Imagine spending evenings in the comfortable den, warmed by the fireplace, or enjoying the convenience of a roomy laundry room that makes daily tasks a breeze.Step outside to the covered back deck, surrounded by mature landscaping, and feel your stress melt away as you unwind with a good book or enjoy heartfelt conversations with friends. This home boasts a long list of modern upgrades, including new exterior vinyl siding, energy-efficient windows, chic floor coverings, and custom-made cabinets. Plus, the kitchen island with stove is a chef's delight!Don't miss out on this fantastic opportunity! Make your appointment to see this fabulous home today and embrace a new lifestyle full of comfort and joy. You deserve it!
Listing Agent
COASTAL CAROLINA SHOWCASE PROPERTIES, LLC License #239100 Listed on: 02/02/2025
Home Details
Home Type
- Single Family
Est. Annual Taxes
- $1,706
Year Built
- Built in 1965
Lot Details
- 0.59 Acre Lot
- Lot Dimensions are 131x204x105.17x194.1
- Fenced Yard
Parking
- 1 Car Attached Garage
Home Design
- Brick Exterior Construction
- Wood Frame Construction
- Architectural Shingle Roof
- Vinyl Siding
- Stick Built Home
Interior Spaces
- 1,760 Sq Ft Home
- 2-Story Property
- Ceiling Fan
- 1 Fireplace
- Combination Dining and Living Room
- Crawl Space
Flooring
- Carpet
- Luxury Vinyl Plank Tile
Bedrooms and Bathrooms
- 3 Bedrooms
Outdoor Features
- Deck
- Covered patio or porch
Schools
- Tommy's Road Elementary School
- Eastern Wayne Middle School
- Eastern Wayne High School
Utilities
- Heat Pump System
- Electric Water Heater
Community Details
- No Home Owners Association
- Teakwood Subdivision
Listing and Financial Details
- Tax Lot 58
- Assessor Parcel Number 3519974534
Map
Home Values in the Area
Average Home Value in this Area
Tax History
| Year | Tax Paid | Tax Assessment Tax Assessment Total Assessment is a certain percentage of the fair market value that is determined by local assessors to be the total taxable value of land and additions on the property. | Land | Improvement |
|---|---|---|---|---|
| 2022 | $1,706 | $122,930 | $22,000 | $100,930 |
Property History
| Date | Event | Price | Change | Sq Ft Price |
|---|---|---|---|---|
| 07/29/2025 07/29/25 | Price Changed | $264,900 | -5.4% | $151 / Sq Ft |
| 07/16/2025 07/16/25 | For Sale | $279,900 | 0.0% | $159 / Sq Ft |
| 07/02/2025 07/02/25 | Pending | -- | -- | -- |
| 06/05/2025 06/05/25 | Price Changed | $279,900 | -3.4% | $159 / Sq Ft |
| 05/29/2025 05/29/25 | Price Changed | $289,900 | -3.3% | $165 / Sq Ft |
| 02/23/2025 02/23/25 | For Sale | $299,900 | -- | $170 / Sq Ft |
Similar Homes in Goldsboro, NC
Source: Hive MLS
MLS Number: 100486528
APN: 3519974534
- 1607 Munroe Ln
- 1506 Darby Rd
- 2604 Burtus Dr
- 1404 N Berkeley Blvd
- 1402 N Berkeley Blvd
- 1507 N Berkeley Blvd
- 901 Coach House Cir
- 200 Maplewood Dr
- 105 N Marion Dr
- 106 E New Hope Rd
- 139 S Marion Dr
- 207 Smith Dr
- 107 E New Hope Rd
- 300 Maplewood Dr
- 208 Smith Dr
- 103 Michelle Dawn Dr
- 804 S Baden Ct
- 806 S Baden Ct
- 306 Daniel Dr
- 101 Atsur Place
- 560 W New Hope Rd
- 700 N Spence Ave
- 2121 N Berkeley Blvd
- 209 W Lockhaven Dr
- 804 Patetown Rd
- 326 E Chestnut St
- 913 N Center St
- 1106 N George St
- 271 Sheridan Forest Rd
- 108 Sandy Springs Dr
- 139 W Walnut St
- 301 Wayne Ave Unit A
- 301 Wayne Ave Unit B
- 408 Bunning Dr
- 109 Auburn Bay Dr
- 2612 New Hope Rd
- 313 Aarons Place
- 140 Squirrel Ridge Dr
- 585 Greenfield Cemetery Rd Unit A
- 4965 Gladys Owens St






