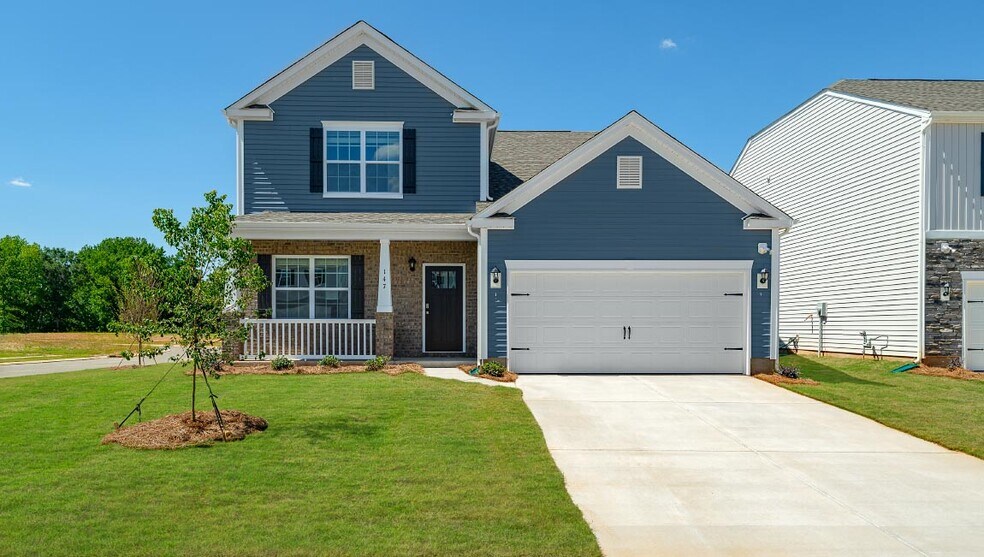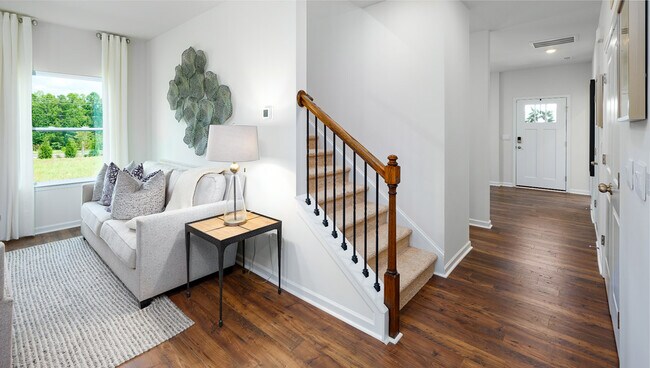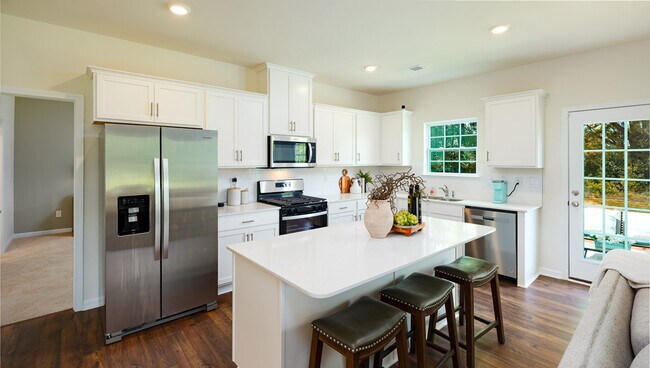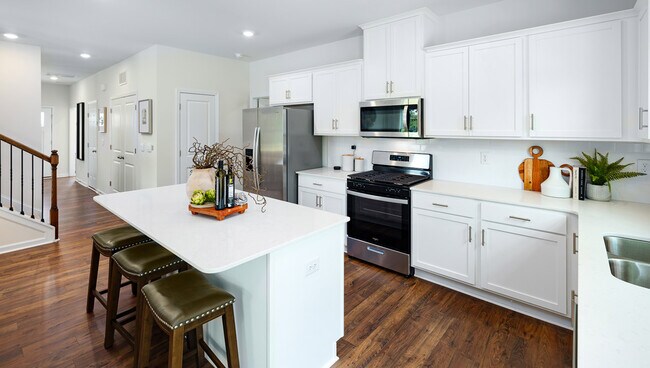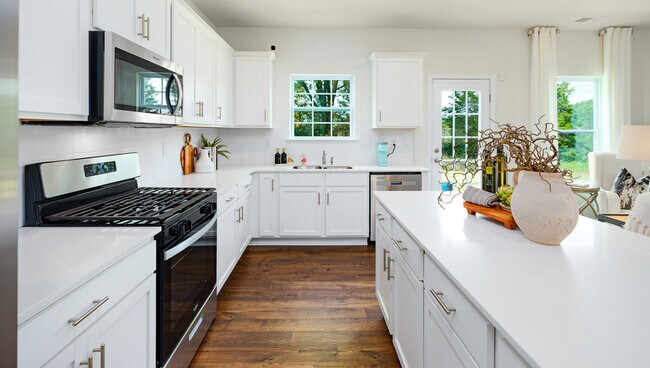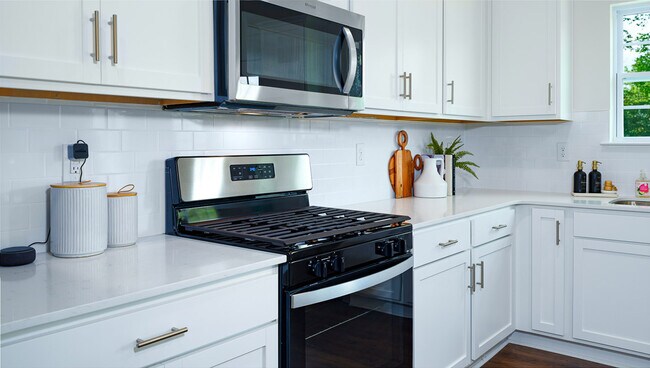
Estimated payment $2,619/month
Highlights
- Community Cabanas
- Pickleball Courts
- Trails
- New Construction
About This Home
Come see 1505 Secrest Commons Drive at Secrest Commons. The Winston is one of our two-story plans featured at Secrest Commons in Monroe, NC. This gorgeous two-story home with impressive comfort, luxury, and style offers four bedrooms, 2.5 bathrooms, and a two-car garage. It also includes dual primary suites. Upon entering, you’ll be greeted by an inviting foyer connecting to a spacious dining room. This open-planned space features a large living room and functional kitchen. The gourmet kitchen has stainless steel appliances, ample cabinet space, and a large island with a breakfast bar, perfect for cooking or casual dining. Adjacent to the kitchen is the spacious primary suite, complete with a large walk-in closet and private bathroom. Upstairs is another primary bedroom with two walk-in closets and a private bathroom. The Winston plan has a loft area upstairs and a flexible media room or playroom space. There are two further bedrooms and another full bathroom, making it perfect for multigenerational living with dual primary suites. Take advantage of this opportunity to make the Winston yours at Secrest Commons. pictures are representative.
Home Details
Home Type
- Single Family
Parking
- 2 Car Garage
Home Design
- New Construction
Interior Spaces
- 2-Story Property
Bedrooms and Bathrooms
- 3 Bedrooms
Community Details
- Pickleball Courts
- Community Playground
- Community Cabanas
- Community Pool
- Trails
Matterport 3D Tour
Map
Other Move In Ready Homes in Secrest Commons
About the Builder
- Secrest Commons
- Cedar Meadows
- 000 Crowell St W
- Waxhaw Landing
- 1204 Onset Place Unit 27
- 0 Lancaster Hwy
- 1508 Marion St
- 0 Labon St
- 0 Avery Parker Rd
- 2210 Goldmine Rd
- 1601 Martin Luther King jr Blvd Unit 4
- 0 White Oaks Cir Unit 41-44 CAR4254996
- Braemar Village
- 207 Maurice St
- 0 Secrest Shortcut Rd Unit CAR4254431
- 1605 Williams Rd
- 1607 Williams Rd
- 1502 W H Smith Dr
- 1789 Dickerson Blvd
- 00 Doster Rd
