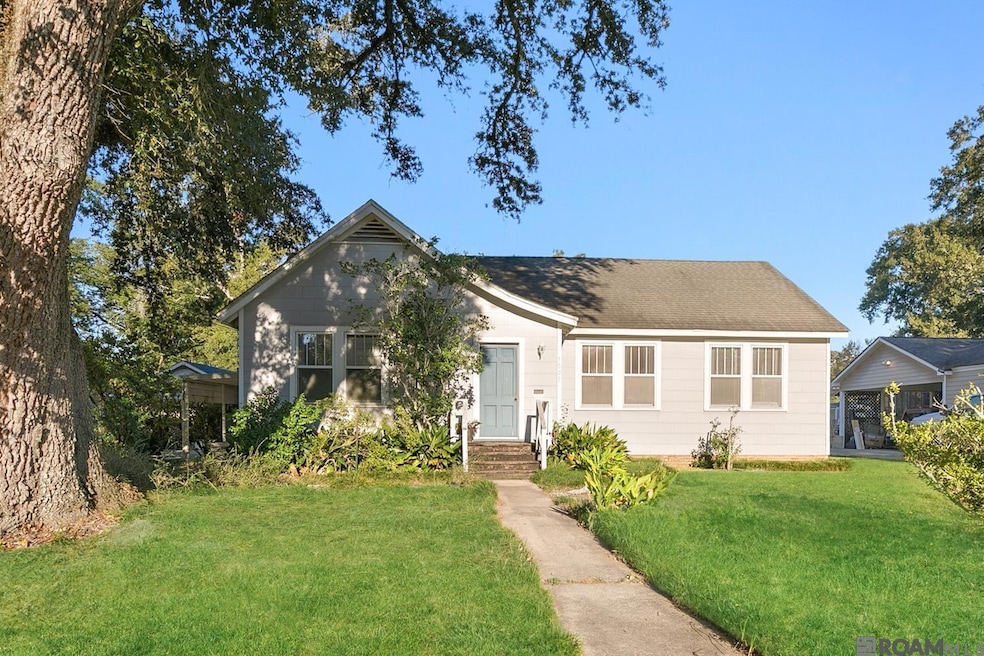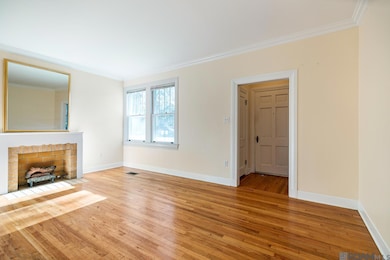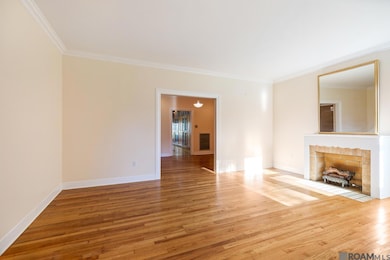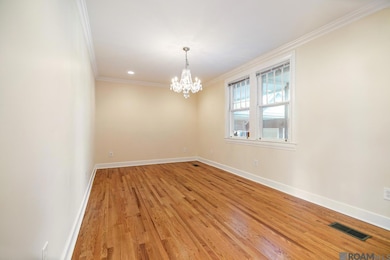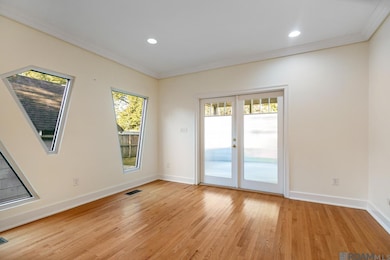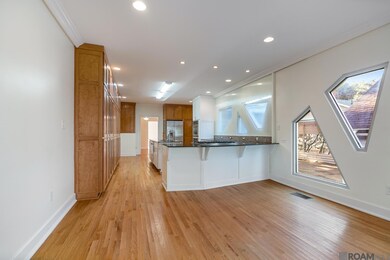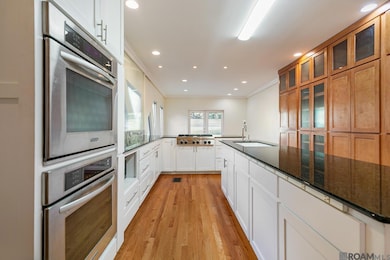1505 Stuart Ave Baton Rouge, LA 70808
Highlands/Perkins NeighborhoodEstimated payment $2,500/month
Highlights
- 0.26 Acre Lot
- Separate Outdoor Workshop
- Built-In Features
- Traditional Architecture
- Porch
- Soaking Tub
About This Home
BRAND NEW ROOF! Discover this beautifully remodeled 3-bedroom, 3- full bathroom home in the desirable Southdowns Subdivision, where convenience meets comfort in perfect harmony. This 2,580 square foot gem underwent an extensive renovation in 2011, featuring a thoughtfully designed addition that maximizes both space and functionality. Inside you'll find gleaming wood floors flowing throughout the main living areas, while practical tile graces the bath areas. The designer kitchen showcases custom cabinets with an abundance of storage, a gas stove for cooking enthusiasts, and large windows that bathe the space in natural light. The formal dining room provides an elegant setting for memorable gatherings. Dining room could easily be transformed into a 4th bedroom. The home also boasts a large laundry room with plenty of storage. Two luxurious on-suites offer private retreats, including a spa-like primary bathroom with an indulgent shower experience. The covered back porch invites you to enjoy morning coffee or evening conversations while overlooking the beautiful backyard, also great for entertaining. The covered carport and workshop/garage offer practical storage solutions along with another covered area behind the garage. Recent HVAC system replacement/update to ensure year-round comfort and efficiency. The location truly shines - just 1.6 miles from Louisiana State University campus and one block from St. Aloysius Catholic Church and School. Residents will appreciate the proximity to Milford Wampold Memorial Park for outdoor recreation and Trader Joe's for convenient shopping. This established neighborhood combines suburban tranquility with urban accessibility, making daily errands a breeze while maintaining that sought-after residential feel. With 3,370 total square feet of thoughtfully designed space, this home perfectly balances modern updates with timeless appeal.
Listing Agent
Covington & Associates Real Estate, LLC License #0099563385 Listed on: 10/15/2025

Home Details
Home Type
- Single Family
Year Built
- Built in 1940 | Remodeled
Lot Details
- 0.26 Acre Lot
- Lot Dimensions are 75 x 150
Home Design
- Traditional Architecture
- Pillar, Post or Pier Foundation
- Frame Construction
Interior Spaces
- 2,580 Sq Ft Home
- 1-Story Property
- Built-In Features
- Gas Log Fireplace
- Window Screens
- Attic Access Panel
Kitchen
- Gas Cooktop
- Microwave
- Dishwasher
Bedrooms and Bathrooms
- 3 Bedrooms
- En-Suite Bathroom
- 3 Full Bathrooms
- Soaking Tub
- Separate Shower
Laundry
- Laundry Room
- Washer and Dryer Hookup
Home Security
- Home Security System
- Fire and Smoke Detector
Parking
- 2 Parking Spaces
- Carport
- Driveway
Outdoor Features
- Separate Outdoor Workshop
- Outdoor Storage
- Porch
Utilities
- Multiple cooling system units
- Multiple Heating Units
Community Details
- Southdowns Subdivision
Map
Home Values in the Area
Average Home Value in this Area
Tax History
| Year | Tax Paid | Tax Assessment Tax Assessment Total Assessment is a certain percentage of the fair market value that is determined by local assessors to be the total taxable value of land and additions on the property. | Land | Improvement |
|---|---|---|---|---|
| 2024 | $2,403 | $26,000 | $5,000 | $21,000 |
| 2023 | $2,256 | $26,000 | $5,000 | $21,000 |
| 2022 | $3,104 | $26,000 | $5,000 | $21,000 |
| 2021 | $3,033 | $26,000 | $5,000 | $21,000 |
| 2020 | $3,013 | $26,000 | $5,000 | $21,000 |
| 2019 | $3,149 | $26,000 | $5,000 | $21,000 |
| 2018 | $3,110 | $26,000 | $5,000 | $21,000 |
| 2017 | $3,110 | $26,000 | $5,000 | $21,000 |
| 2016 | $2,255 | $26,000 | $5,000 | $21,000 |
| 2015 | $2,258 | $26,000 | $5,000 | $21,000 |
| 2014 | $2,250 | $26,000 | $5,000 | $21,000 |
| 2013 | -- | $26,000 | $5,000 | $21,000 |
Property History
| Date | Event | Price | List to Sale | Price per Sq Ft |
|---|---|---|---|---|
| 12/13/2025 12/13/25 | Pending | -- | -- | -- |
| 11/04/2025 11/04/25 | Price Changed | $439,900 | -4.3% | $171 / Sq Ft |
| 10/15/2025 10/15/25 | For Sale | $459,900 | -- | $178 / Sq Ft |
Source: Greater Baton Rouge Association of REALTORS®
MLS Number: 2025019088
APN: 00911267
- 1467 Stuart Ave
- 1451 Aberdeen Ave
- 1338 Aberdeen Ave
- 4263 Sweetbriar St
- 1525 Hood Ave
- 1745 Lee Dr
- 4268 Arrowhead St
- 3644 Hyacinth Ave
- 3730 Floyd Dr
- 4685 Hyacinth Ave
- 3616 S Lakeshore Dr
- 4560 Bluebell Dr
- 1509 Stanford Ave Unit A3
- 4753 Palm St
- 4623 Arrowhead St
- 4025 Perkins Ln
- 1922 Edinburgh Ave
- 2102 Sassy Ln
- 4718 Orchid St
- 4843 Sweetbriar St
