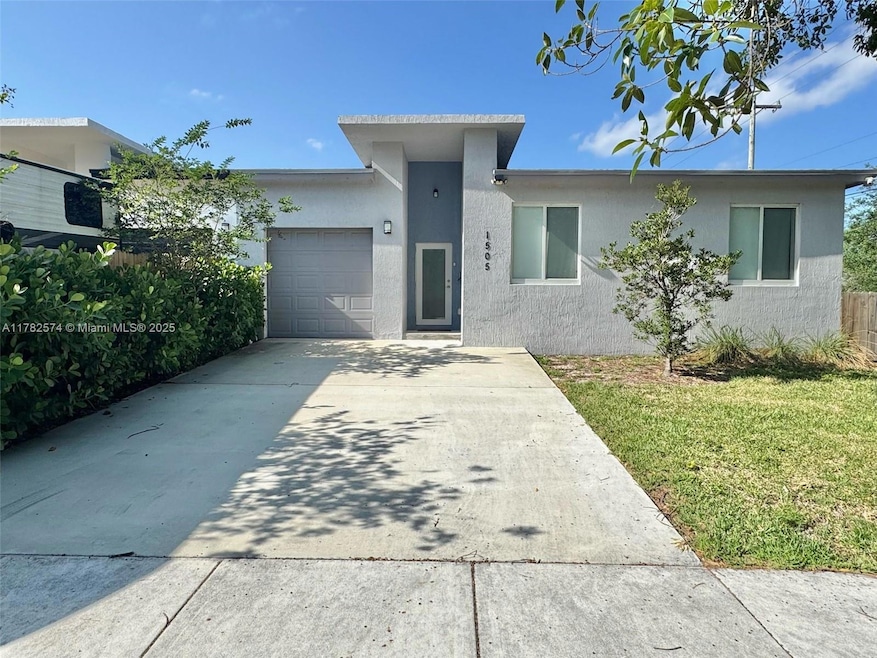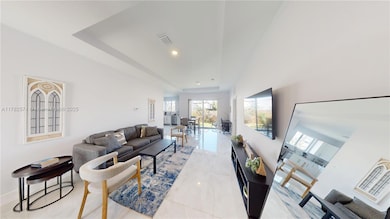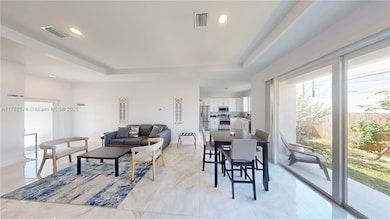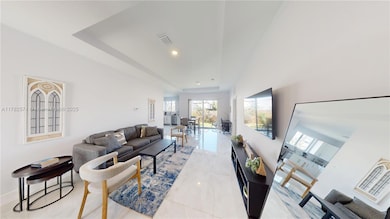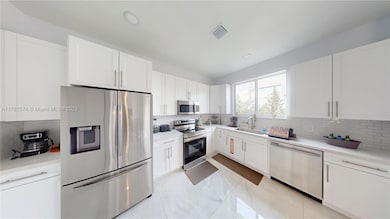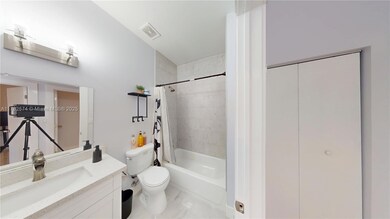1505 SW 27th Ct Fort Lauderdale, FL 33315
Estimated payment $3,853/month
Highlights
- New Construction
- No HOA
- 1 Car Attached Garage
- Furnished
- Porch
- Complete Impact Glass
About This Home
Beautifully built in 2023, this stunning corner-lot home is ideal for families or investors. Featuring 3 bedrooms and 2 bathrooms, it boasts impact-resistant windows and doors, sleek stainless steel appliances, quartz countertops, and a spacious open-concept kitchen perfect for entertaining. The primary suite offers a private retreat with a large en-suite bathroom, dual vanities, and a walk-in closet. Step outside to a fully fenced backyard—ideal for relaxing or hosting guests. Conveniently located just minutes from the airport, Las Olas Beach, marinas, parks, downtown Fort Lauderdale, shopping, dining, and major highways. Turnkey, fully furnished, and previously a successful Airbnb. No HOA!
Home Details
Home Type
- Single Family
Est. Annual Taxes
- $8,832
Year Built
- Built in 2023 | New Construction
Lot Details
- 4,492 Sq Ft Lot
- North Facing Home
- Fenced
- Property is zoned RD-15
Parking
- 1 Car Attached Garage
- Automatic Garage Door Opener
- Driveway
- Open Parking
Home Design
- Shingle Roof
- Concrete Block And Stucco Construction
Interior Spaces
- 1,296 Sq Ft Home
- 1-Story Property
- Furnished
- Open Floorplan
- Tile Flooring
- Property Views
Kitchen
- Electric Range
- Microwave
- Dishwasher
Bedrooms and Bathrooms
- 3 Bedrooms
- Walk-In Closet
- 2 Full Bathrooms
- Dual Sinks
- Shower Only
Laundry
- Dryer
- Washer
Home Security
- Complete Impact Glass
- High Impact Door
- Fire and Smoke Detector
Outdoor Features
- Exterior Lighting
- Porch
Schools
- Croissant Park Elementary School
- New River Middle School
- Stranahan High School
Utilities
- Central Heating and Cooling System
Listing and Financial Details
- Assessor Parcel Number 504221020031
Community Details
Overview
- No Home Owners Association
- Hardwick Heights,Edgewood Subdivision
Amenities
- Laundry Facilities
Map
Home Values in the Area
Average Home Value in this Area
Tax History
| Year | Tax Paid | Tax Assessment Tax Assessment Total Assessment is a certain percentage of the fair market value that is determined by local assessors to be the total taxable value of land and additions on the property. | Land | Improvement |
|---|---|---|---|---|
| 2025 | $8,832 | $441,060 | $29,200 | $411,860 |
| 2024 | -- | $441,060 | $29,200 | $411,860 |
| 2023 | -- | $37,710 | -- | -- |
Property History
| Date | Event | Price | Change | Sq Ft Price |
|---|---|---|---|---|
| 08/12/2025 08/12/25 | Price Changed | $585,000 | -0.8% | $451 / Sq Ft |
| 07/04/2025 07/04/25 | Price Changed | $590,000 | -1.5% | $455 / Sq Ft |
| 04/18/2025 04/18/25 | For Sale | $599,000 | +22.2% | $462 / Sq Ft |
| 06/20/2023 06/20/23 | Sold | $490,000 | +880.0% | $327 / Sq Ft |
| 06/20/2023 06/20/23 | Pending | -- | -- | -- |
| 06/09/2023 06/09/23 | For Sale | $50,000 | -- | $33 / Sq Ft |
Source: MIAMI REALTORS® MLS
MLS Number: A11782574
APN: 50-42-21-02-0031
- 2711 SW 15th Ave
- 1431 SW 27th Ct
- 1600 SW 28th St
- 2831 SW 16th Terrace Unit 2831
- 1630 SW 28th St
- 2612 SW 14th Ave
- 2641 SW 13th Ave
- 2631 SW 13th Ave
- 2720 SW 13th Ave
- 1260 SW 29th St
- 2640 SW 13th Ave
- 2544 SW 14th Ave Unit 105
- 1328 SW 30th St
- 1421 SW 24th Ct Unit 1
- 2540 SW 14th Ave Unit 203
- 2540 SW 14th Ave Unit 202
- 2536 SW 14th Ave Unit 1102
- 2536 SW 14th Ave Unit 1103
- 1411 SW 24th Ct
- 1736 SW 30th St
- 1545 SW 28th St
- 1240 NE 24th St Unit 3411
- 2831 SW 16th Terrace Unit 2831
- 1616 SW 28th St
- 1602 SW 28th Ct Unit 1602
- 1410 SW 28th St Unit A
- 1634 SW 28th St
- 1401 Marina Mile Blvd
- 2984 SW 15th Ave Unit 2986
- 1427 SW 30th St
- 1517 SW 25th St Unit 1
- 1517 SW 25th St Unit 2
- 1460 SW 24th Ct Unit 4
- 1627 SW 29th St
- 1605 SW 25th St Unit 4
- 2540 SW 14th Ave Unit 203
- 2540 SW 14th Ave Unit 202
- 1319 SW 30th St Unit A
- 1319 SW 30th St Unit B
- 1446 SW 23rd St
