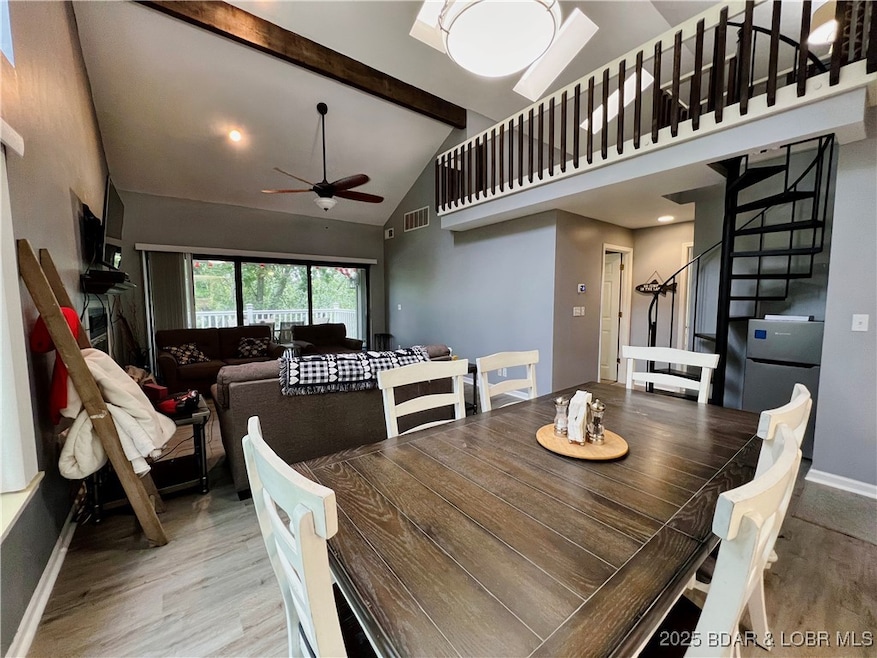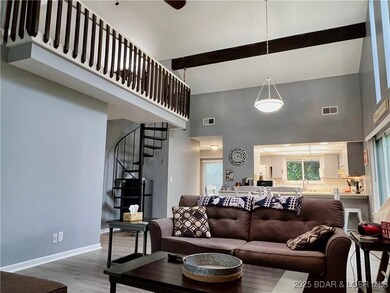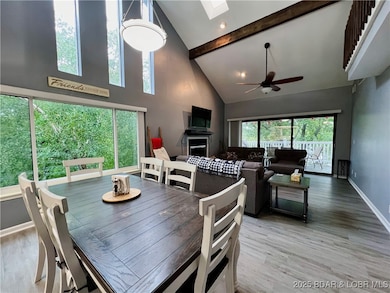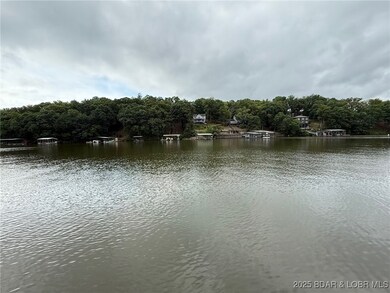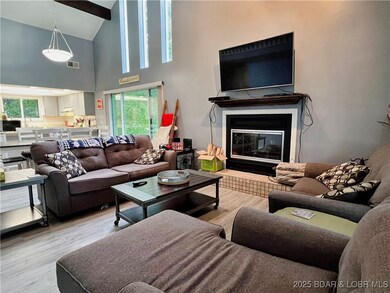1505 Swiss Village Rd Unit A-5 Osage Beach, MO 65065
Estimated payment $1,574/month
Highlights
- Lake View
- Lake Privileges
- Vaulted Ceiling
- Waterfront
- Deck
- 1 Fireplace
About This Home
Have you been searching for a condo with a prime location, privacy and LOW ASSESSMENTS!? This condo offers the best of both worlds! Conveniently located in Osage Beach, this unit is within walking distance to Michael's Steak Chalet. The top floor location offers a bright and airy feel with a private deck nestled among the trees. The small complex of only 12 units makes for a quiet and serene experience yet close to town and all the amenities. You will enjoy the tall vaulted ceilings and a second story loft for extra sleeping space, so bring all your family and friends! No need to worry about upcoming maintenance as the unit offers concrete decking, vinyl railings, newer windows and vinyl siding. The meticulously kept interior has been recently updated with easy maintenance LVP flooring and fresh paint. Boat slip rental is available from Freedom Boat Club on site as well as a day dock to enjoy the water. This property is offered totally turn key, so just bring yourself and started enjoying the lake today!!
Listing Agent
Rock Island Realty Brokerage Phone: (573) 365-2311 License #2020003724 Listed on: 04/11/2025

Property Details
Home Type
- Condominium
Est. Annual Taxes
- $761
Year Built
- Built in 1982
Lot Details
- Waterfront
HOA Fees
- $333 Monthly HOA Fees
Interior Spaces
- 1,227 Sq Ft Home
- 1-Story Property
- Furnished
- Vaulted Ceiling
- Ceiling Fan
- 1 Fireplace
- Lake Views
Kitchen
- Oven
- Dishwasher
Bedrooms and Bathrooms
- 2 Bedrooms
- 2 Full Bathrooms
Laundry
- Dryer
- Washer
Parking
- No Garage
- Driveway
- Open Parking
Outdoor Features
- Cove
- Lake Privileges
- Deck
- Covered Patio or Porch
Utilities
- Forced Air Heating and Cooling System
- Treatment Plant
Community Details
- Association fees include cable TV, ground maintenance, trash, water, sewer
- Swiss Village Condominium Subdivision
Listing and Financial Details
- Exclusions: Quilt Rack in Living Room, Green Bay Rug
- Assessor Parcel Number 08402000000002009205
Map
Home Values in the Area
Average Home Value in this Area
Property History
| Date | Event | Price | List to Sale | Price per Sq Ft |
|---|---|---|---|---|
| 07/25/2025 07/25/25 | Price Changed | $225,000 | -5.1% | $183 / Sq Ft |
| 06/16/2025 06/16/25 | Price Changed | $237,000 | 0.0% | $193 / Sq Ft |
| 06/16/2025 06/16/25 | For Sale | $237,000 | -2.9% | $193 / Sq Ft |
| 06/15/2025 06/15/25 | Off Market | -- | -- | -- |
| 05/13/2025 05/13/25 | Price Changed | $244,000 | -1.6% | $199 / Sq Ft |
| 04/11/2025 04/11/25 | For Sale | $248,000 | -- | $202 / Sq Ft |
Source: Bagnell Dam Association of REALTORS®
MLS Number: 3576987
- 1500 Swiss Village Rd
- 1392 Robyn Ct
- 1396 Robyn Ct
- 1409 Robyn Ct
- 6548 Robyn Point
- 1300 Swiss Village Rd
- 6739 Park Shores Estates
- TBD Paradise Ln
- TBD San Jose Dr
- 271 Race Track Cir
- 0 Tbd El Terra Rd
- 120 Carson Dr
- Lots 17,18,19,20 Oak Bend Rd
- 209 Hickory Grove Dr
- 122 Groban Way
- 41 Cape Cod Ln
- TBD Highway 54
- 000 Burton Duenke Ln
- 6432 Osage Beach Pkwy
- TBD Crystal Springs Rd
