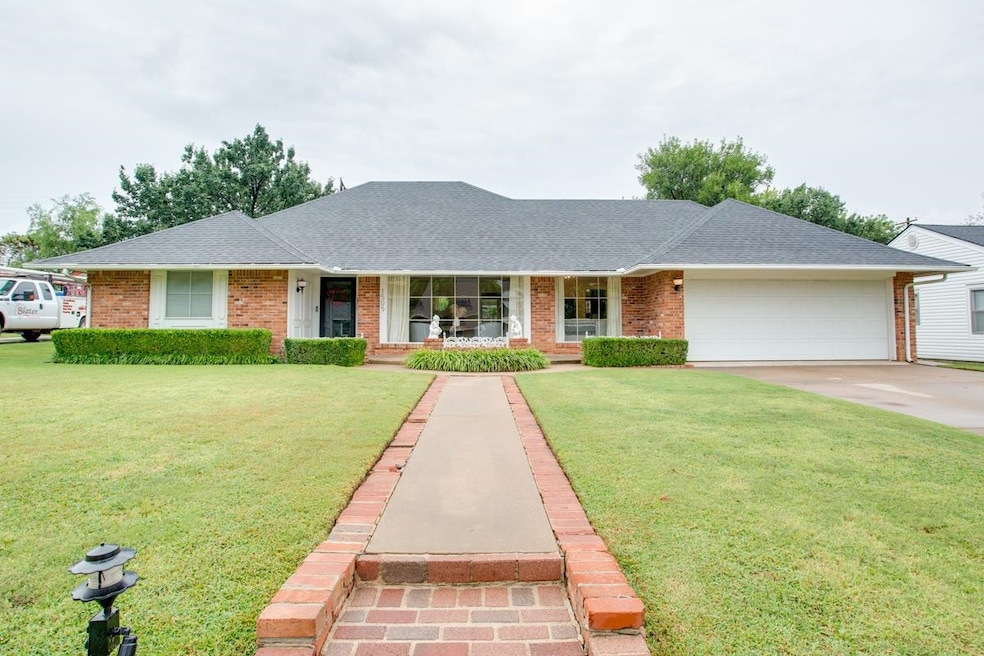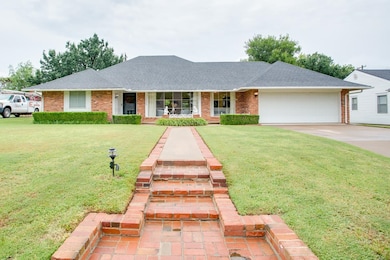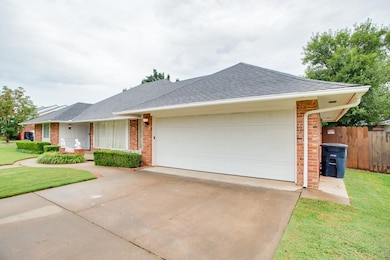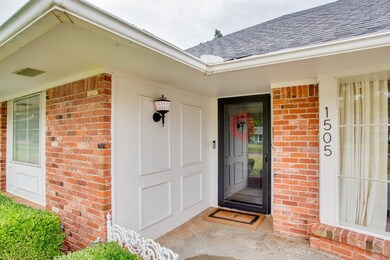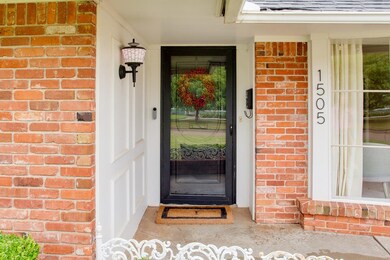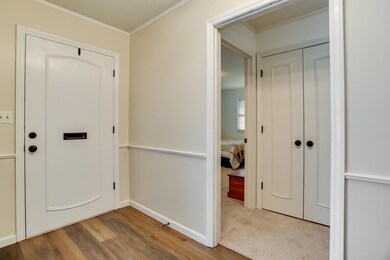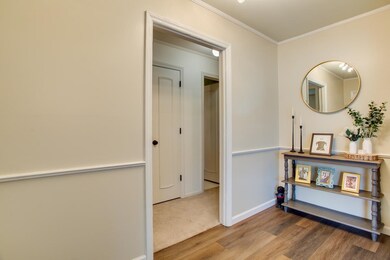Estimated payment $1,654/month
Highlights
- Traditional Architecture
- Covered Patio or Porch
- 2 Car Attached Garage
- Separate Formal Living Room
- Shades
- Brick Veneer
About This Home
Charming Brick Home in Established Indian Hills — 3 Bed / 2 Bath Welcome to this lovingly maintained brick home in the coveted Indian Hills neighborhood. This 3-bedroom, 2-full-bath gem artfully blends mid-century character with modern comfort. As you enter, you’ll appreciate the nostalgic details—like the retro stove and oven (still functioning beautifully)—juxtaposed with thoughtful updates throughout. The home boasts two spacious living areas, making it ideal for both entertaining and quiet family time. One of the living spaces includes a cozy gas fireplace, perfect for relaxing evenings. The large kitchen is a cook’s delight: ample counter space and abundant cabinetry, plus a cheerful eat-in dining area. Whether you’re prepping a meal for the family or hosting a gathering, everything you need is within reach. The main (primary) suite is your private retreat. Its bathroom was recently updated and is separated by a stylish barn door, offering both elegance and functionality. Step outside into the fully fenced backyard and enjoy your covered back patio—ideal for mornings with coffee or lazy afternoons with a book. This house offers: A solid brick exterior and vintage appeal. Two generous living rooms (one with gas fireplace). A roomy, well-appointed kitchen with eat-in dining. A main suite with a remodeled bathroom and trendy barn-door entry. Covered patio and fully fenced yard for privacy and outdoor enjoyment. Character, nostalgia, and modern updates all in one package. Don’t miss your chance to own a home that holds onto its charm while delivering everything today’s buyer wants. Make it yours today.
Home Details
Home Type
- Single Family
Year Built
- Built in 1955
Lot Details
- North Facing Home
- Wood Fence
Home Design
- Traditional Architecture
- Gable Roof Shape
- Brick Veneer
- Composition Roof
Interior Spaces
- 2,071 Sq Ft Home
- 1-Story Property
- Screen For Fireplace
- Shades
- Drapes & Rods
- Entrance Foyer
- Family Room with Fireplace
- Separate Formal Living Room
- Combination Kitchen and Dining Room
Kitchen
- Electric Oven or Range
- Dishwasher
- Disposal
Flooring
- Wall to Wall Carpet
- Ceramic Tile
Bedrooms and Bathrooms
- 3 Bedrooms
- 2 Full Bathrooms
Home Security
- Storm Doors
- Fire and Smoke Detector
Parking
- 2 Car Attached Garage
- Garage Door Opener
Outdoor Features
- Covered Patio or Porch
Utilities
- Central Heating and Cooling System
- Cable TV Available
Community Details
- Lamerton Terrace Subdivision
Map
Home Values in the Area
Average Home Value in this Area
Tax History
| Year | Tax Paid | Tax Assessment Tax Assessment Total Assessment is a certain percentage of the fair market value that is determined by local assessors to be the total taxable value of land and additions on the property. | Land | Improvement |
|---|---|---|---|---|
| 2025 | $3,087 | $29,250 | $3,125 | $26,125 |
| 2024 | $3,087 | $29,250 | $3,125 | $26,125 |
| 2023 | $3,087 | $29,250 | $3,125 | $26,125 |
| 2022 | $1,304 | $13,188 | $1,800 | $11,388 |
| 2021 | $1,296 | $13,188 | $1,778 | $11,410 |
| 2020 | $1,327 | $13,188 | $1,742 | $11,446 |
| 2019 | $1,268 | $13,188 | $1,720 | $11,468 |
| 2018 | $1,266 | $13,189 | $1,604 | $11,585 |
| 2017 | $1,260 | $13,188 | $1,659 | $11,529 |
| 2016 | $1,207 | $13,188 | $1,657 | $11,531 |
| 2015 | $1,192 | $13,188 | $1,226 | $11,962 |
| 2014 | $1,192 | $13,188 | $1,226 | $11,962 |
Property History
| Date | Event | Price | List to Sale | Price per Sq Ft | Prior Sale |
|---|---|---|---|---|---|
| 11/25/2025 11/25/25 | Pending | -- | -- | -- | |
| 11/12/2025 11/12/25 | For Sale | $265,900 | +13.7% | $128 / Sq Ft | |
| 07/19/2022 07/19/22 | Sold | $233,950 | -1.2% | $113 / Sq Ft | View Prior Sale |
| 06/18/2022 06/18/22 | Pending | -- | -- | -- | |
| 06/16/2022 06/16/22 | For Sale | $236,900 | -- | $114 / Sq Ft |
Purchase History
| Date | Type | Sale Price | Title Company |
|---|---|---|---|
| Warranty Deed | $234,000 | Apex Title |
Mortgage History
| Date | Status | Loan Amount | Loan Type |
|---|---|---|---|
| Previous Owner | $239,330 | VA |
Source: Northwest Oklahoma Association of REALTORS®
MLS Number: 20251563
APN: 3080-00-005-003-0-031-00
- 1508 Indian Dr
- 1513 Vinita Ave
- 1301 Indian Dr
- 1309 W Wabash Ave
- 1901 Seneca Ave
- 1906 Seneca Ave
- 1909 Ramona Dr
- 1401 Beverly Dr
- 1351 S Johnson St
- 1014 Seneca Ave
- 1006 Seneca Ave
- 2002 Seneca Ave
- 1002 Sunset Ave
- 2016 Ramona Dr
- 901 W Illinois Ave
- 2106 Indian Dr
- 514 S Lincoln St
- 902 W York Ave
- 805 W Indiana Ave
- 2105 Camelot Dr
