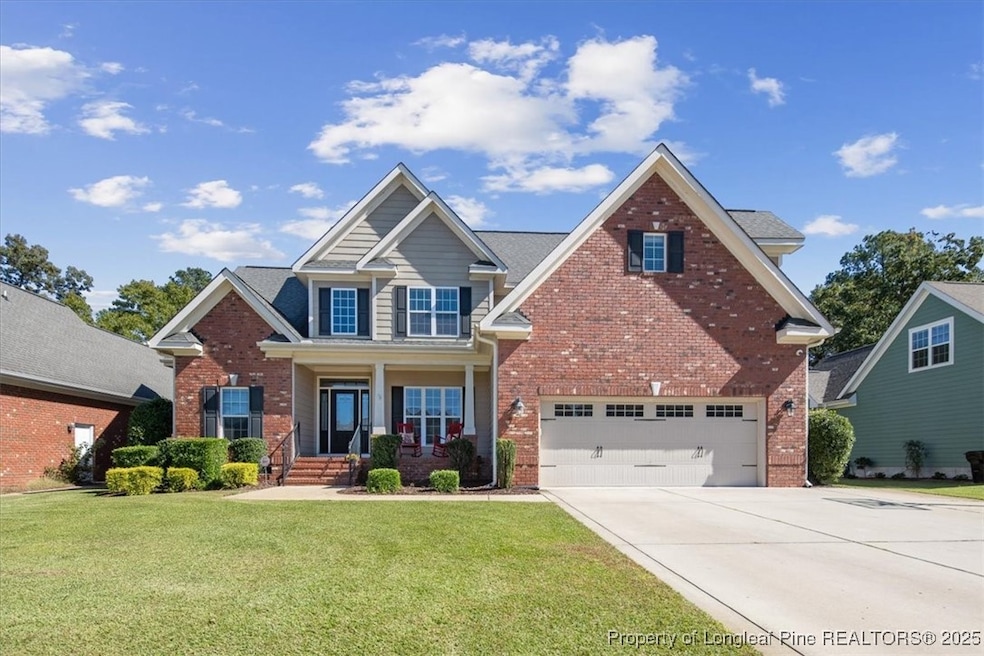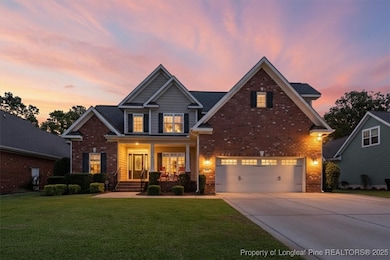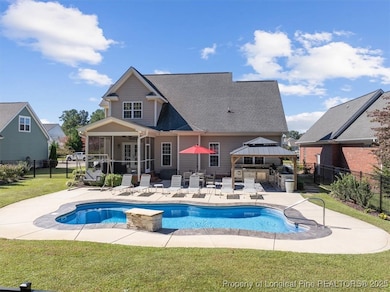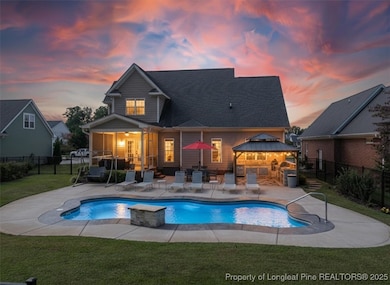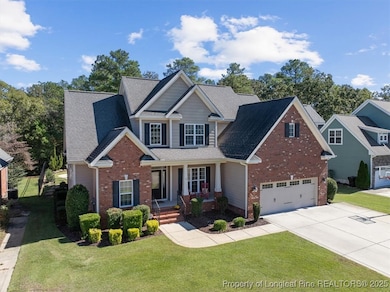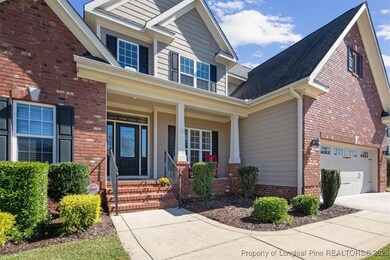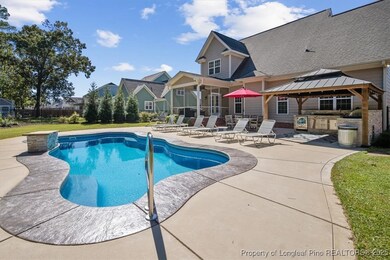1505 Vergeland Dr Hope Mills, NC 28348
Grays Creek NeighborhoodEstimated payment $2,521/month
Highlights
- In Ground Pool
- Wood Flooring
- Granite Countertops
- Backs to Trees or Woods
- Main Floor Primary Bedroom
- No HOA
About This Home
This stunning 3-bedroom, 2.5-bath custom home 2 story home is nestled in the highly sought-after Gray’s Creek School District, offering the perfect blend of luxury, comfort, and convenience. Step inside to find the freshly painted with new carpets, primary bedroom conveniently located on the main floor, a spacious layout w/cozy fireplace, eat in kitchen, formal dining room, and laundry room. Granite countertops that add elegance to the kitchen and bathrooms. Upstairs, you’ll discover two additional bedrooms, a bonus area, and a bonus room complete with a wet bar area w/sink & mini fridge— perfect for entertaining or relaxing. Step outside to your very own backyard paradise! Enjoy the outdoor kitchen complete w/mini fridge, plumbing, gas grill, flat cooktop, & Big Green Egg grill, under a covered patio with lights, overlooking an in-ground saltwater pool with a lighted fountain, a well for the sprinkler system and pool — all set against a serene wooded backdrop and enclosed by a privacy fence. Relax on the covered front porch or take advantage of nearby amenities, including the splash pad, playground, shopping, restaurants, and easy access to I-95. Just minutes from Gray’s Creek Middle and High Schools and a short drive to Fort Bragg, this home truly has it all! No HOA! Your dream home in Cypress Lakes Village awaits — where comfort meets convenience and every day feels like a getaway!
Open House Schedule
-
Sunday, November 16, 20252:00 to 4:00 pm11/16/2025 2:00:00 PM +00:0011/16/2025 4:00:00 PM +00:00Neighborhood Open House-Visit all 4 homes hosting an Open House in the neighborhood and be entered to win a $50 gift card!Add to Calendar
Home Details
Home Type
- Single Family
Est. Annual Taxes
- $3,071
Year Built
- Built in 2013
Lot Details
- 0.26 Acre Lot
- Back Yard Fenced
- Interior Lot
- Level Lot
- Sprinkler System
- Backs to Trees or Woods
- Property is in good condition
- Zoning described as R10 - Residential District
Parking
- 2 Car Attached Garage
Home Design
- Brick Veneer
Interior Spaces
- 2,372 Sq Ft Home
- 2-Story Property
- Wet Bar
- Tray Ceiling
- Ceiling Fan
- Gas Log Fireplace
- Blinds
- Entrance Foyer
- Formal Dining Room
- Crawl Space
Kitchen
- Eat-In Kitchen
- Range with Range Hood
- Microwave
- Dishwasher
- Granite Countertops
- Disposal
Flooring
- Wood
- Carpet
- Tile
Bedrooms and Bathrooms
- 3 Bedrooms
- Primary Bedroom on Main
- En-Suite Primary Bedroom
- Walk-In Closet
- Double Vanity
- Bathtub with Shower
- Separate Shower
Laundry
- Laundry Room
- Laundry on main level
- Dryer
- Washer
Home Security
- Home Security System
- Fire and Smoke Detector
Outdoor Features
- In Ground Pool
- Covered Patio or Porch
Schools
- Grays Creek Middle School
- Grays Creek Senior High School
Utilities
- Central Air
- Heat Pump System
- Heating System Powered By Owned Propane
Community Details
- No Home Owners Association
- Cypress Lk Vil Subdivision
Listing and Financial Details
- Tax Lot 265
- Assessor Parcel Number 0432-18-6001
Map
Home Values in the Area
Average Home Value in this Area
Tax History
| Year | Tax Paid | Tax Assessment Tax Assessment Total Assessment is a certain percentage of the fair market value that is determined by local assessors to be the total taxable value of land and additions on the property. | Land | Improvement |
|---|---|---|---|---|
| 2024 | $3,071 | $282,526 | $40,000 | $242,526 |
| 2023 | $2,815 | $282,526 | $40,000 | $242,526 |
| 2022 | $2,563 | $264,634 | $40,000 | $224,634 |
| 2021 | $2,563 | $264,634 | $40,000 | $224,634 |
| 2019 | $2,563 | $251,000 | $40,000 | $211,000 |
| 2018 | $2,469 | $251,000 | $40,000 | $211,000 |
| 2017 | $2,469 | $251,000 | $40,000 | $211,000 |
| 2016 | $2,479 | $269,400 | $35,000 | $234,400 |
| 2015 | $2,479 | $269,400 | $35,000 | $234,400 |
| 2014 | $1,182 | $125,671 | $35,000 | $90,671 |
Property History
| Date | Event | Price | List to Sale | Price per Sq Ft |
|---|---|---|---|---|
| 11/14/2025 11/14/25 | For Sale | $429,900 | -- | $182 / Sq Ft |
Purchase History
| Date | Type | Sale Price | Title Company |
|---|---|---|---|
| Warranty Deed | $260,000 | -- |
Mortgage History
| Date | Status | Loan Amount | Loan Type |
|---|---|---|---|
| Open | $246,905 | New Conventional |
Source: Longleaf Pine REALTORS®
MLS Number: 752267
APN: 0432-18-6001
- 5036 Boxcut Ln
- 5049 Boxcut (Lot 273) Ln
- 5045 Boxcut (Lot #274) Ln
- 5051 Boxcut Ln
- Granville Plan at Cypress Lakes Village
- Aberdeen Plan at Cypress Lakes Village
- Graham Plan at Cypress Lakes Village
- Cardinal Plan at Cypress Lakes Village
- Drayton Plan at Cypress Lakes Village
- Cambridge Plan at Cypress Lakes Village
- Camellia Plan at Cypress Lakes Village
- Clayton Plan at Cypress Lakes Village
- Onslow Plan at Cypress Lakes Village
- 1723 Man-O-war Dr
- 1727 Man-O-war Dr
- 5109 Debut Ave
- 1712 Man-O-war Dr
- 1736 Man-O-war Dr
- 1708 Man-O-war Dr
- 1732 Man-O-war Dr
- 838 Screech Owl Dr
- 5234 Woodpecker Dr
- 5114 Paul Peel Place
- 5310 Ashby St
- 5918 Lillytrotter Dr
- 300 Wedge Ct
- 5806 Kessinger Ct
- 1930 Bulldog Ln
- 910 Sapphire Stone Ln
- 5220 Thruway Rd
- 5332 Mountain Run Dr
- 1935 Sunshine Ct
- 1301 Bill Dr
- 3548 Thrower Rd
- 5109 Maddie Creek Ln
- 6617 Valley Falls Rd
- 4807 S Main St
- 438 Gadson Dr
- 5224 Miranda Dr
- 4072 Porter St
