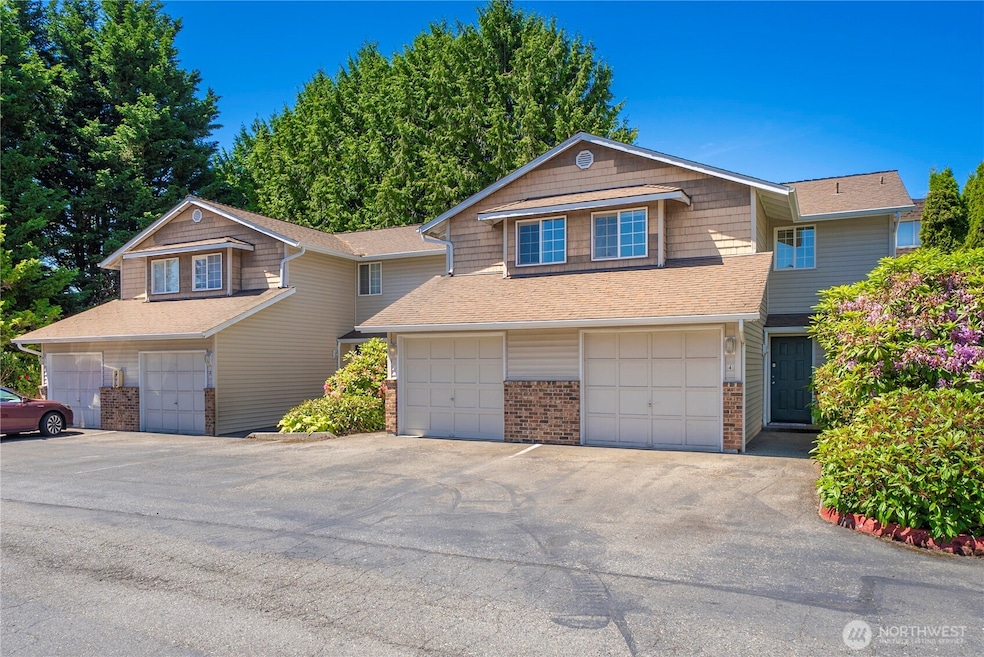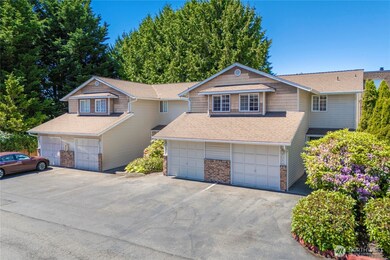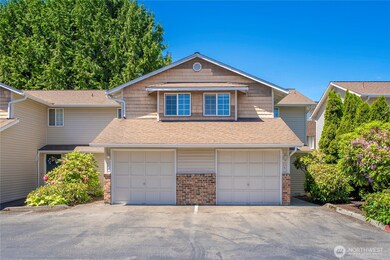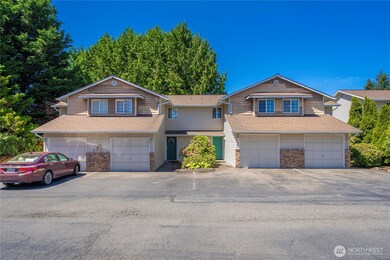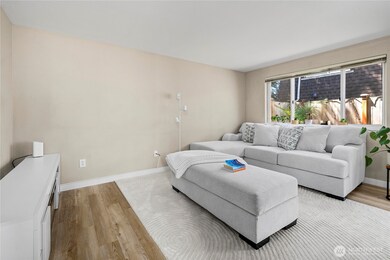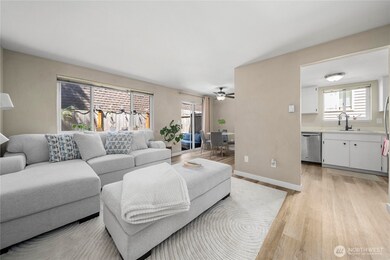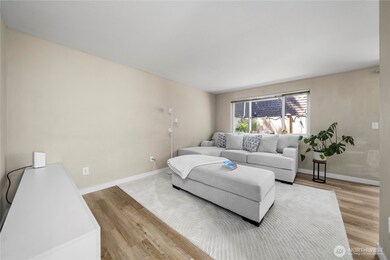1505 W Casino Rd Unit 4 Everett, WA 98204
Westmont NeighborhoodEstimated payment $2,502/month
Highlights
- Property is near public transit
- Walk-In Closet
- Baseboard Heating
- Balcony
- Bathroom on Main Level
- 4-minute walk to Walter E. Hall Park
About This Home
Come home to this turnkey 2-story townhome nestled in the quiet West Estate community in the heart of Everett. This home features a spacious 2 bds, 2.5 bath layout, including two primary suites upstairs. The main floor showcases updated LVP flooring, refreshed interior paint, newer SS appliances with a double oven, & an updated bathroom. Step outside to a cozy, fully fenced patio perfect for relaxing or entertaining guests.Enjoy the convenience of a spacious 1 car garage, driveway parking, & multiple guest parking spots. The HOA covers water, sewer, & garbage and best of all, there's no rental cap! This home offers a prime location, close to local shops, hospitals, schools, malls, and the airport, with easy access to bus stops and freeways.
Source: Northwest Multiple Listing Service (NWMLS)
MLS#: 2376558
Open House Schedule
-
Saturday, October 18, 20259:00 to 11:00 am10/18/2025 9:00:00 AM +00:0010/18/2025 11:00:00 AM +00:00Add to Calendar
Townhouse Details
Home Type
- Townhome
Est. Annual Taxes
- $2,397
Year Built
- Built in 1990
HOA Fees
- $399 Monthly HOA Fees
Parking
- 1 Car Garage
- Uncovered Parking
- Off-Street Parking
Home Design
- Composition Roof
- Wood Composite
Interior Spaces
- 978 Sq Ft Home
- 2-Story Property
Kitchen
- Electric Oven or Range
- Stove
- Microwave
- Dishwasher
- Disposal
Flooring
- Carpet
- Vinyl
Bedrooms and Bathrooms
- 2 Bedrooms
- Walk-In Closet
- Bathroom on Main Level
Laundry
- Electric Dryer
- Washer
Outdoor Features
- Balcony
Location
- Property is near public transit
- Property is near a bus stop
Schools
- Horizon Elementary School
- Olympic View Mid Middle School
- Kamiak High School
Utilities
- Baseboard Heating
- Water Heater
- High Speed Internet
Listing and Financial Details
- Down Payment Assistance Available
- Visit Down Payment Resource Website
- Assessor Parcel Number 00840400000400
Community Details
Overview
- Association fees include common area maintenance, lawn service, road maintenance, sewer, snow removal, trash, water
- 24 Units
- Kayla Association
- Secondary HOA Phone (425) 939-6060
- West Estates Condos
- Mukilteo Subdivision
- Park Phone (425) 939-6060 | Manager Kayla
Recreation
- Trails
Pet Policy
- Dogs and Cats Allowed
Map
Home Values in the Area
Average Home Value in this Area
Tax History
| Year | Tax Paid | Tax Assessment Tax Assessment Total Assessment is a certain percentage of the fair market value that is determined by local assessors to be the total taxable value of land and additions on the property. | Land | Improvement |
|---|---|---|---|---|
| 2025 | $2,268 | $298,000 | $45,000 | $253,000 |
| 2024 | $2,268 | $285,000 | $43,000 | $242,000 |
| 2023 | $2,096 | $270,000 | $41,000 | $229,000 |
| 2022 | $2,141 | $239,000 | $35,000 | $204,000 |
| 2020 | $1,876 | $210,000 | $33,000 | $177,000 |
| 2019 | $1,495 | $169,000 | $28,000 | $141,000 |
| 2018 | $1,364 | $133,000 | $23,500 | $109,500 |
| 2017 | $1,166 | $116,000 | $22,000 | $94,000 |
| 2016 | $1,058 | $104,000 | $21,000 | $83,000 |
| 2015 | $1,045 | $93,000 | $21,000 | $72,000 |
| 2013 | $972 | $81,000 | $21,000 | $60,000 |
Property History
| Date | Event | Price | List to Sale | Price per Sq Ft | Prior Sale |
|---|---|---|---|---|---|
| 09/25/2025 09/25/25 | For Sale | $360,000 | 0.0% | $368 / Sq Ft | |
| 09/13/2025 09/13/25 | Pending | -- | -- | -- | |
| 08/07/2025 08/07/25 | Price Changed | $360,000 | -2.4% | $368 / Sq Ft | |
| 07/08/2025 07/08/25 | Price Changed | $369,000 | -2.6% | $377 / Sq Ft | |
| 06/24/2025 06/24/25 | Price Changed | $379,000 | -5.3% | $388 / Sq Ft | |
| 06/10/2025 06/10/25 | For Sale | $400,000 | +12.7% | $409 / Sq Ft | |
| 08/15/2024 08/15/24 | Sold | $355,000 | +1.7% | $363 / Sq Ft | View Prior Sale |
| 07/18/2024 07/18/24 | Pending | -- | -- | -- | |
| 07/10/2024 07/10/24 | Price Changed | $349,000 | 0.0% | $357 / Sq Ft | |
| 07/10/2024 07/10/24 | For Sale | $349,000 | -0.3% | $357 / Sq Ft | |
| 06/18/2024 06/18/24 | Pending | -- | -- | -- | |
| 06/13/2024 06/13/24 | For Sale | $349,999 | +42.9% | $358 / Sq Ft | |
| 06/26/2020 06/26/20 | Sold | $245,000 | +2.1% | $251 / Sq Ft | View Prior Sale |
| 05/15/2020 05/15/20 | Pending | -- | -- | -- | |
| 05/11/2020 05/11/20 | For Sale | $240,000 | 0.0% | $245 / Sq Ft | |
| 04/25/2020 04/25/20 | Pending | -- | -- | -- | |
| 04/23/2020 04/23/20 | For Sale | $240,000 | +220.0% | $245 / Sq Ft | |
| 03/28/2013 03/28/13 | Sold | $75,000 | 0.0% | $66 / Sq Ft | View Prior Sale |
| 01/22/2013 01/22/13 | Pending | -- | -- | -- | |
| 01/12/2013 01/12/13 | For Sale | $75,000 | -- | $66 / Sq Ft |
Purchase History
| Date | Type | Sale Price | Title Company |
|---|---|---|---|
| Warranty Deed | $355,000 | Wfg National Title | |
| Warranty Deed | $245,000 | First American | |
| Warranty Deed | -- | Chicago Title | |
| Warranty Deed | -- | Nextitle | |
| Trustee Deed | $211,529 | Nextitle | |
| Warranty Deed | $185,000 | Pacific Northwest Title Comp | |
| Warranty Deed | $128,084 | Transnation Title |
Mortgage History
| Date | Status | Loan Amount | Loan Type |
|---|---|---|---|
| Open | $344,350 | New Conventional | |
| Previous Owner | $222,418 | New Conventional | |
| Previous Owner | $72,496 | FHA | |
| Previous Owner | $182,422 | FHA | |
| Previous Owner | $102,467 | Purchase Money Mortgage | |
| Closed | $25,617 | No Value Available |
Source: Northwest Multiple Listing Service (NWMLS)
MLS Number: 2376558
APN: 008404-000-004-00
- 1515 W Casino Rd Unit E2
- 1505 W Casino Rd Unit 16
- 1421 W Casino Rd Unit A17
- 1421 W Casino Rd Unit A4
- 1415 W Casino Rd Unit D120
- 1410 W Casino Rd Unit 26
- 8407 18th Ave W Unit 11-201
- 8407 18th Ave W Unit 3-105
- 1430 W Casino Rd Unit 143
- 1430 W Casino Rd Unit 63
- 8408 18th Ave W Unit 12-101
- 1910 W Casino Rd Unit 124
- 1910 W Casino Rd Unit 232
- 1129 W Casino Rd Unit 5
- 8312 11th Dr W
- 1001 W Casino Rd Unit F105
- 1001 W Casino Rd Unit F201
- 8526 8th Ave W Unit A
- 9130 11th Place W
- 630 90th St SW Unit A/B
- 1415 W Casino Rd
- 1205 W Casino Rd
- 1020 W Casino Rd
- 1001 W Casino Rd Unit D104
- 5711 10th Ave W
- 1926 W Casino Rd
- 824 W Casino Rd
- 1009-1021 90th St SW
- 702 W Casino Rd
- 711 W Casino Rd
- 8530 5th Ave W
- 8220 5th Ave W
- 8710 5th Ave W
- 420 85th Place SW
- 9900 12th Ave W
- 120 W Casino Rd
- 2 W Casino Rd
- 9615 Holly Dr
- 10111 9th Ave W
- 10115 Holly Dr
