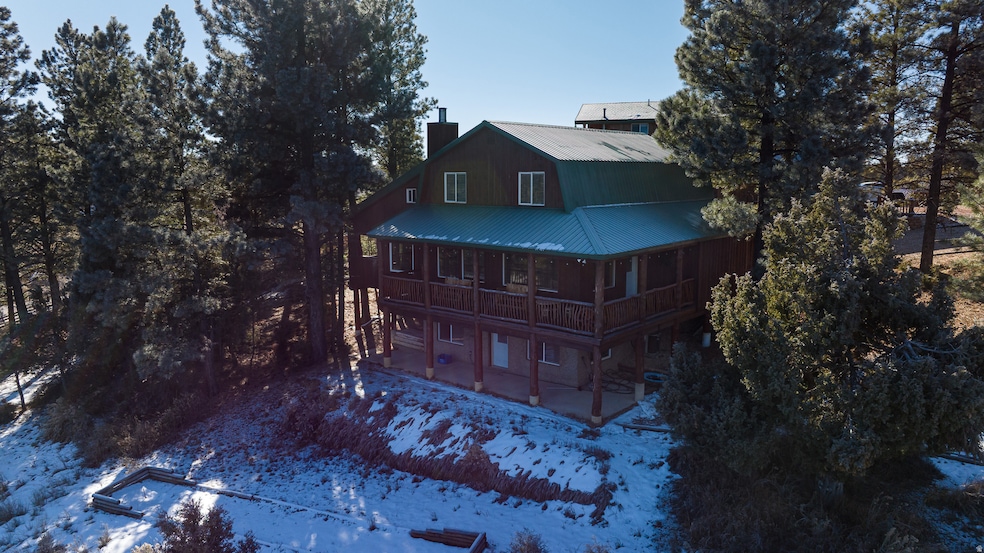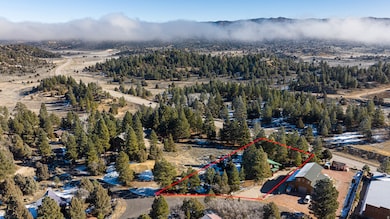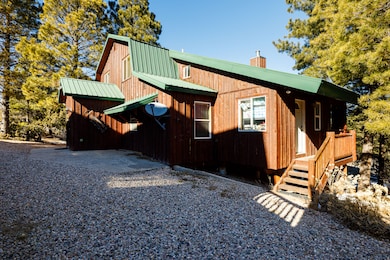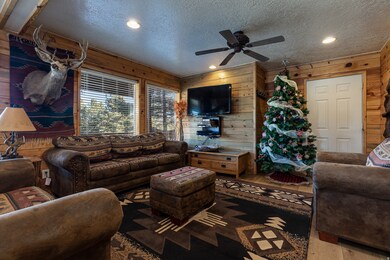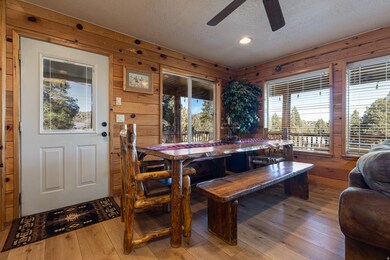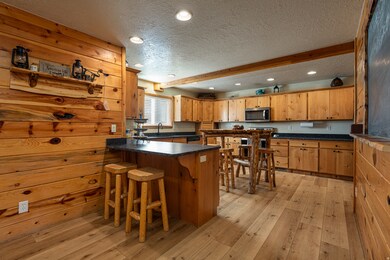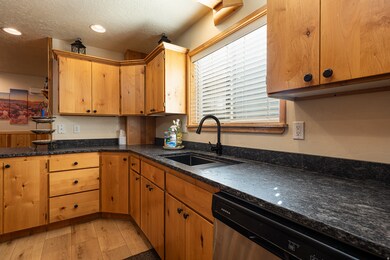1505 W Elk Ridge Dr Duck Creek Village, UT 84762
Estimated payment $4,672/month
Highlights
- Spa
- Mature Trees
- Wood Burning Stove
- Updated Kitchen
- Mountain View
- Main Floor Primary Bedroom
About This Home
Step into a mountain retreat that blends comfort, charm, and incredible space. This beautiful cabin offers 7 bedrooms and 5 baths, giving everyone plenty of room to spread out and enjoy the surroundings. From the moment you arrive, the sweeping mountain views-framed perfectly from the broad, covered decks-set the tone for relaxation. The main-level suite provides easy living, complete with its own office and an airy loft that can flex to your needs. The kitchen has been thoughtfully refreshed with stylish new countertops, modern luxury vinyl flooring, and plush new carpet adds warmth throughout. Outdoors, the property shines as a gathering place. Spend your afternoons around the fire pit, enjoy a friendly game of horseshoes, or unwind in the hot tub under the stars. The generous decks invite summer lounging, while the wood-burning fireplace creates the coziest winter escape. This cabin is offered fully furnished with a compelling offer, making it truly move-in ready. For those eyeing investment potential, its 7yr history as a short-term rental speaks for itself-with an impressive collection of more than 150 positive reviews. A perfect 2nd home or an investment! Buyer to verify all.
Home Details
Home Type
- Single Family
Est. Annual Taxes
- $5,048
Year Built
- Built in 2004
Lot Details
- 0.6 Acre Lot
- Partially Fenced Property
- Landscaped
- Sloped Lot
- Mature Trees
- Pine Trees
- Wooded Lot
- Property is zoned Single-Family, Short Term Rental Allowed
HOA Fees
- $48 Monthly HOA Fees
Parking
- Open Parking
Home Design
- Cabin
- Metal Roof
- Stone Siding
- Log Siding
Interior Spaces
- 3,295 Sq Ft Home
- 3-Story Property
- Ceiling Fan
- Wood Burning Stove
- Includes Fireplace Accessories
- Window Treatments
- Den
- Carpet
- Mountain Views
- Exterior Basement Entry
- Fire and Smoke Detector
Kitchen
- Updated Kitchen
- Free-Standing Range
- Microwave
Bedrooms and Bathrooms
- 7 Bedrooms | 1 Primary Bedroom on Main
Laundry
- Dryer
- Washer
Outdoor Features
- Spa
- Balcony
- Covered Patio or Porch
Utilities
- Forced Air Heating and Cooling System
- Heating System Uses Wood
- Wall Furnace
- Septic Tank
Community Details
- Association fees include water
Listing and Financial Details
- Home warranty included in the sale of the property
- Assessor Parcel Number 131-42
Map
Home Values in the Area
Average Home Value in this Area
Tax History
| Year | Tax Paid | Tax Assessment Tax Assessment Total Assessment is a certain percentage of the fair market value that is determined by local assessors to be the total taxable value of land and additions on the property. | Land | Improvement |
|---|---|---|---|---|
| 2025 | $5,049 | $712,251 | $99,158 | $613,093 |
| 2024 | $5,049 | $400,123 | $60,596 | $339,527 |
| 2023 | $4,753 | $400,123 | $60,596 | $339,527 |
| 2022 | $4,396 | $327,511 | $47,025 | $280,486 |
| 2021 | $4,016 | $449,288 | $57,000 | $392,288 |
| 2020 | $3,707 | $400,185 | $57,000 | $343,185 |
| 2019 | $3,815 | $400,534 | $57,000 | $343,534 |
| 2018 | $3,418 | $355,606 | $57,000 | $298,606 |
| 2017 | $2,895 | $288,379 | $57,000 | $231,379 |
| 2016 | $1,690 | $297,860 | $57,000 | $240,860 |
| 2015 | $1,524 | $297,860 | $57,000 | $240,860 |
| 2014 | $1,524 | $268,002 | $57,000 | $211,002 |
| 2013 | -- | $268,000 | $0 | $0 |
Property History
| Date | Event | Price | List to Sale | Price per Sq Ft |
|---|---|---|---|---|
| 12/11/2025 12/11/25 | For Sale | $799,000 | -- | $242 / Sq Ft |
Purchase History
| Date | Type | Sale Price | Title Company |
|---|---|---|---|
| Grant Deed | -- | -- | |
| Quit Claim Deed | -- | -- | |
| Warranty Deed | -- | -- | |
| Warranty Deed | -- | -- |
Source: UtahRealEstate.com
MLS Number: 2126425
APN: 0146749
- 1505 Elkridge Dr
- 2770 N Dead Horse Loop
- 2770 N Dead Horse Lp
- 2755 N Dead Horse Loop
- 2814 N Dead Horse Loop
- 2820 Dead Horse Cir
- 3160 N Wapiti Dr
- 3280 N Tule Cir
- 0 Ranch Dr Red Deer Trail Unit 2808789
- 0 Ranch Dr Red Deer Trail Unit 114042
- 0 Ranch Dr Red Deer Trail Unit 25-267270
- 0 Lutherwood Rd and Fox Trail Unit 2808492
- 3540 Wapiti
- 3870 Wapiti Dr
- 3870 Wapiti
- 2498 W Silverado Ridge
- 3775 Wapiti
- 3815 Wapiti
- 14 N Royal Dr
- 2595 W W Canyon View Dr
