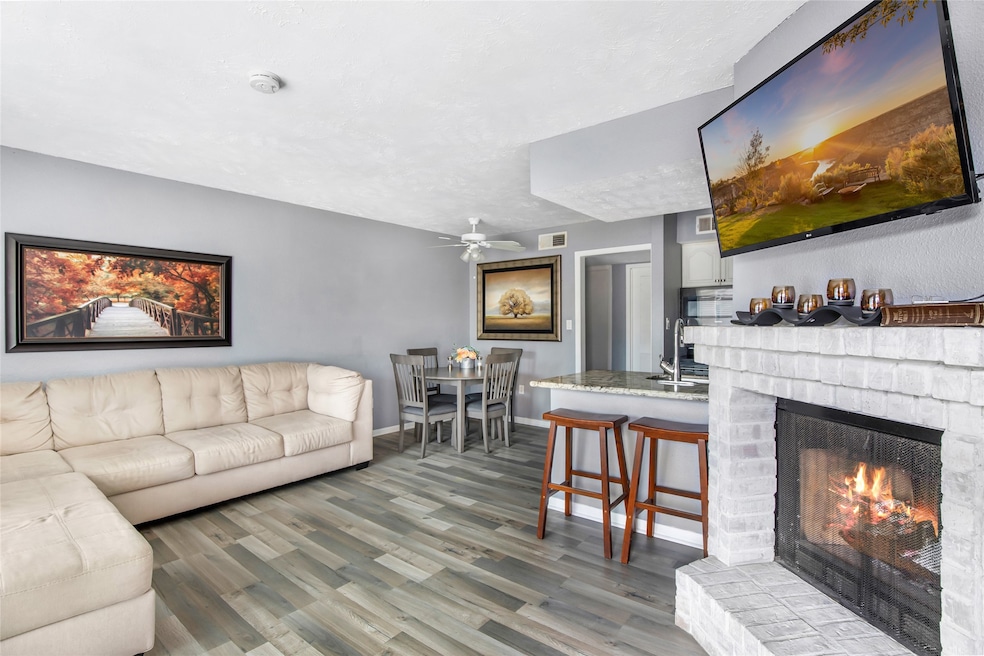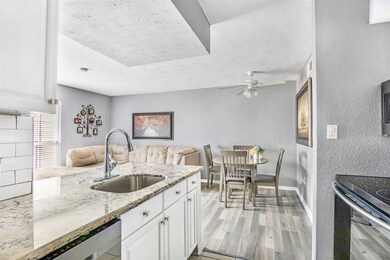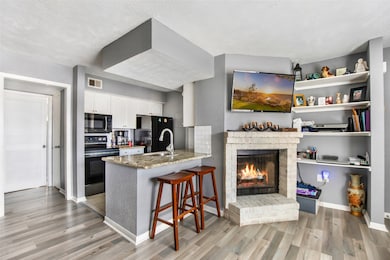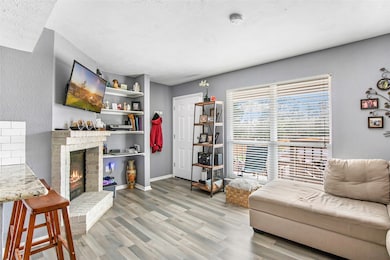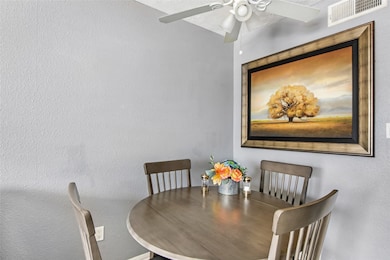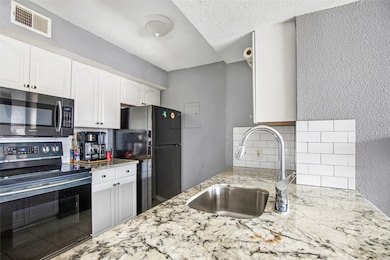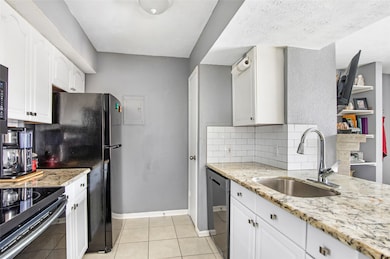1505 Ward Rd Unit 232 Baytown, TX 77520
Estimated payment $750/month
Highlights
- 292,419 Sq Ft lot
- Clubhouse
- 1 Fireplace
- Views to the North
- Traditional Architecture
- Community Pool
About This Home
Welcome to this nicely updated & remodeled condo in Baytown. The kitchen looks amazing!! The nice countertops with bar area open to the living space makes the area feel so spacious, and the refrigerator is included!! The laminate flooring nicely compliments the bathroom that was updated about a year ago. The windows, now double paned were replaced about two years ago. The AC/heating system was also updated about 6 years ago and insulation was added. The unit comes with 1 covered parking space and there is a parking area that is reserved for guests. Close to highway 146 for easy commute as well as shopping, entertainment etc. Call today for a showing!!
Property Details
Home Type
- Condominium
Est. Annual Taxes
- $1,370
Year Built
- Built in 1971
HOA Fees
- $268 Monthly HOA Fees
Parking
- Assigned Parking
Home Design
- Traditional Architecture
- Slab Foundation
- Composition Roof
- Cement Siding
Interior Spaces
- 720 Sq Ft Home
- 1-Story Property
- 1 Fireplace
- Living Room
- Laminate Flooring
- Views to the North
Kitchen
- Breakfast Bar
- Microwave
- Dishwasher
- Disposal
Bedrooms and Bathrooms
- 1 Bedroom
- 1 Full Bathroom
- Single Vanity
Home Security
Eco-Friendly Details
- Energy-Efficient Insulation
- Energy-Efficient Thermostat
Schools
- Lorenzo De Zavala Elementary School
- Cedar Bayou J H Middle School
- Sterling High School
Utilities
- Central Heating and Cooling System
- Programmable Thermostat
Additional Features
- Balcony
- South Facing Home
Community Details
Overview
- Association fees include clubhouse, common areas, insurance, maintenance structure, sewer, trash, water
- Rise Association
- Walnut Ridge Condo Subdivision
Recreation
- Community Pool
Pet Policy
- The building has rules on how big a pet can be within a unit
Additional Features
- Clubhouse
- Fire and Smoke Detector
Map
Home Values in the Area
Average Home Value in this Area
Tax History
| Year | Tax Paid | Tax Assessment Tax Assessment Total Assessment is a certain percentage of the fair market value that is determined by local assessors to be the total taxable value of land and additions on the property. | Land | Improvement |
|---|---|---|---|---|
| 2025 | $1,232 | $53,671 | $10,197 | $43,474 |
| 2024 | $1,232 | $59,636 | $11,331 | $48,305 |
| 2023 | $1,232 | $73,399 | $13,946 | $59,453 |
| 2022 | $1,225 | $62,503 | $11,876 | $50,627 |
| 2021 | $1,187 | $39,961 | $7,593 | $32,368 |
| 2020 | $1,164 | $39,961 | $7,593 | $32,368 |
| 2019 | $1,103 | $36,913 | $7,013 | $29,900 |
| 2018 | $0 | $32,039 | $6,087 | $25,952 |
| 2017 | $1,004 | $32,039 | $6,087 | $25,952 |
| 2016 | $1,004 | $32,039 | $6,087 | $25,952 |
| 2015 | $847 | $32,039 | $6,087 | $25,952 |
| 2014 | $847 | $26,886 | $5,108 | $21,778 |
Property History
| Date | Event | Price | List to Sale | Price per Sq Ft |
|---|---|---|---|---|
| 08/27/2025 08/27/25 | Price Changed | $69,999 | -4.1% | $97 / Sq Ft |
| 06/16/2025 06/16/25 | Price Changed | $72,999 | -0.7% | $101 / Sq Ft |
| 04/02/2025 04/02/25 | Price Changed | $73,499 | -2.0% | $102 / Sq Ft |
| 02/14/2025 02/14/25 | For Sale | $74,999 | -- | $104 / Sq Ft |
Purchase History
| Date | Type | Sale Price | Title Company |
|---|---|---|---|
| Warranty Deed | -- | None Available | |
| Warranty Deed | -- | None Available | |
| Warranty Deed | -- | None Available | |
| Warranty Deed | -- | First American Title Company | |
| Warranty Deed | -- | First American Title Company |
Source: Houston Association of REALTORS®
MLS Number: 91107707
APN: 1143270190008
- 1505 Ward Rd Unit 144
- 1505 Ward Rd Unit 118
- 1505 Ward Rd Unit 140
- 1505 Ward Rd Unit 214
- 1505 Ward Rd Unit 182
- 1505 Ward Rd Unit 128
- 1505 Ward Rd Unit 161
- 1505 Ward Rd Unit 215
- 1505 Ward Rd Unit 201
- 1505 Ward Rd Unit 189
- 1702 Sheridan Dr
- 1320 Town Cir Unit 1
- 1901 Chilton Dr
- 1204 Adams St
- 1307 Olive St
- 1703 Raintree St
- 1306 Narcille St
- 0 Woodlawn St Unit 94238101
- 2205 Woodlawn Dr
- 2000 E Fayle St
- 1505 Ward Rd Unit 144
- 1505 Ward Rd Unit 182
- 1701 Gillette St
- 1309 Jefferson St Unit C
- 1309 Jefferson St Unit B
- 1309 Jefferson St
- 1806 Clayton Dr
- 1702 Ivie Lee St
- 1702 Ivie Lee St
- 2500 E James St
- 511 Pearl St
- 1504 Beaumont Rd
- 605 E Hunnicutt St Unit A
- 1524 Beaumont Rd
- 1800 James Bowie Dr
- 4 Jennische
- 2105 Cedar Bayou Rd
- 222 E Adoue St
- 2700 Ward Rd
- 221 E Lobit St Unit A
