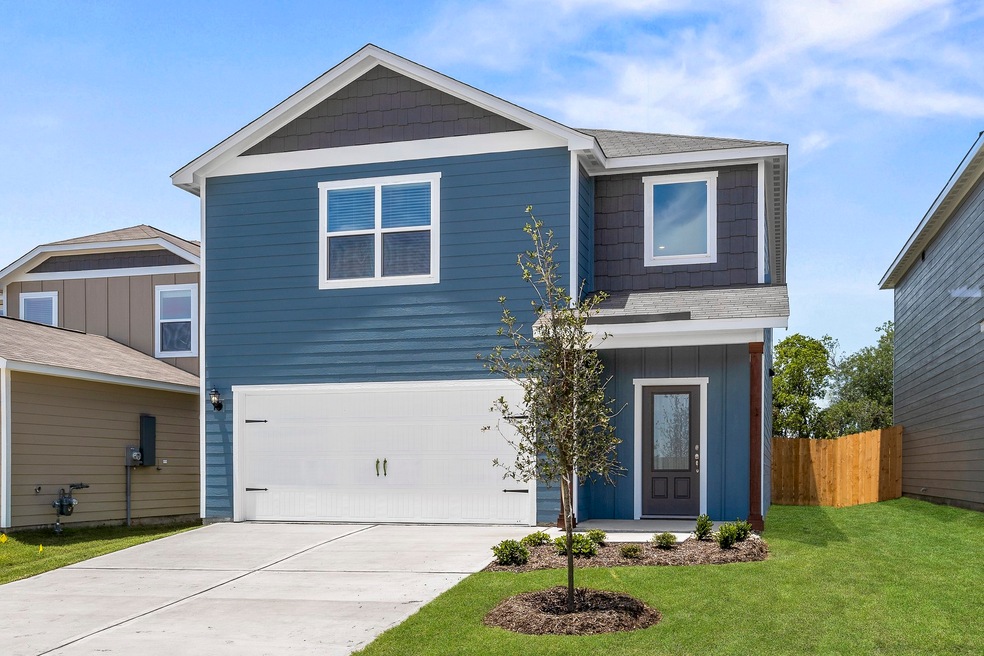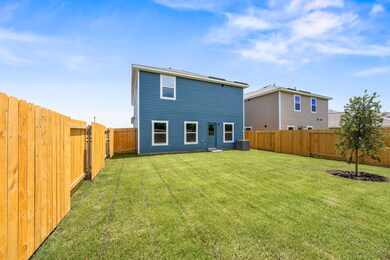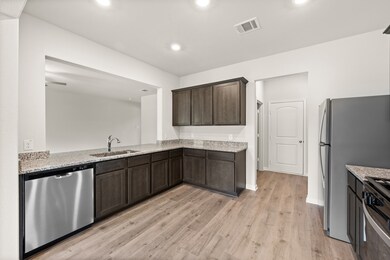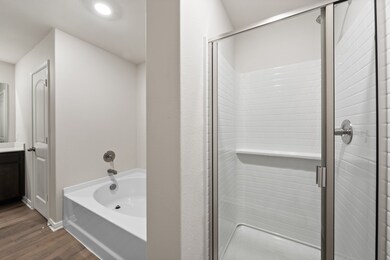1505 William Wallace St Crandall, TX 75114
Estimated payment $1,904/month
Highlights
- New Construction
- Granite Countertops
- Interior Lot
- Traditional Architecture
- 2 Car Attached Garage
- Walk-In Closet
About This Home
From the welcoming foyer to the open-concept areas, every detail of the two-story Rayburn plan is designed for comfort and functionality. The upgraded kitchen, featuring energy-efficient appliances, granite countertops and designer wood cabinetry, enhances family dinners and special gatherings. With three generously sized bedrooms, each with walk-in closets, the Rayburn provides ample room for relaxation and storage. The versatile loft can serve as an office, exercise studio, craft space or entertainment hub, catering to family needs. Enjoy upgrades like a programmable thermostat and luxury vinyl plank flooring at no additional cost to you. Additionally this lot provides no neighbors directly behind the home as it backs up to a tree line.
Listing Agent
LGI Homes Brokerage Phone: 281-362-8998 License #0226524 Listed on: 10/24/2025
Home Details
Home Type
- Single Family
Est. Annual Taxes
- $1,271
Year Built
- Built in 2024 | New Construction
Lot Details
- 4,027 Sq Ft Lot
- Gated Home
- Privacy Fence
- High Fence
- Wood Fence
- Interior Lot
- Back Yard
HOA Fees
- $35 Monthly HOA Fees
Parking
- 2 Car Attached Garage
- Front Facing Garage
- Single Garage Door
- Garage Door Opener
- Driveway
Home Design
- Traditional Architecture
- Slab Foundation
- Shingle Roof
- Composition Roof
Interior Spaces
- 2,232 Sq Ft Home
- 2-Story Property
- Ceiling Fan
Kitchen
- Microwave
- Dishwasher
- Granite Countertops
- Disposal
Flooring
- Carpet
- Luxury Vinyl Plank Tile
Bedrooms and Bathrooms
- 3 Bedrooms
- Walk-In Closet
Home Security
- Carbon Monoxide Detectors
- Fire and Smoke Detector
Schools
- Barbara Walker Elementary School
- Crandall High School
Utilities
- Central Heating and Cooling System
- High Speed Internet
- Cable TV Available
Listing and Financial Details
- Legal Lot and Block 5 / B
- Assessor Parcel Number 233544
Community Details
Overview
- Association fees include all facilities, management, ground maintenance
- Legacy Southwest Association
- Kingsborough Subdivision
Amenities
- Community Mailbox
Map
Home Values in the Area
Average Home Value in this Area
Tax History
| Year | Tax Paid | Tax Assessment Tax Assessment Total Assessment is a certain percentage of the fair market value that is determined by local assessors to be the total taxable value of land and additions on the property. | Land | Improvement |
|---|---|---|---|---|
| 2025 | $1,271 | $371,953 | $70,000 | $301,953 |
| 2024 | -- | $45,647 | $45,647 | -- |
Property History
| Date | Event | Price | List to Sale | Price per Sq Ft |
|---|---|---|---|---|
| 10/31/2025 10/31/25 | Pending | -- | -- | -- |
| 10/24/2025 10/24/25 | For Sale | $333,900 | -- | $150 / Sq Ft |
Purchase History
| Date | Type | Sale Price | Title Company |
|---|---|---|---|
| Special Warranty Deed | -- | Empower Title Llc | |
| Special Warranty Deed | -- | Empower Title Llc |
Source: North Texas Real Estate Information Systems (NTREIS)
MLS Number: 21102653
APN: 233544
- 1521 William Wallace St
- 1547 William Wallace St
- 1527 William Wallace St
- 1523 William Wallace St
- 1543 William Wallace St
- 1537 William Wallace St
- 1535 William Wallace St
- 1533 William Wallace St
- 1541 William Wallace St
- 1539 William Wallace St
- 2055 Braveheart Dr
- 2061 Braveheart Dr
- 2051 Braveheart Dr
- 2037 Braveheart Dr
- 2057 Braveheart Dr
- 2047 Braveheart Dr
- 2063 Braveheart Dr
- 2043 Braveheart Dr
- 2045 Braveheart Dr
- 2059 Braveheart Dr




