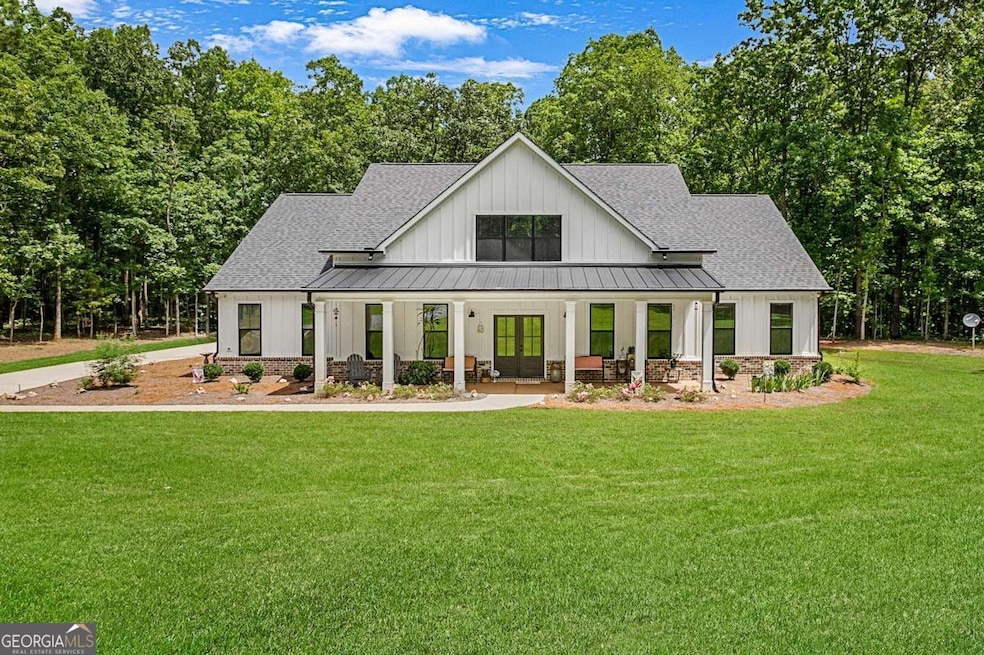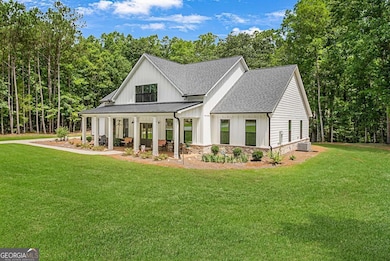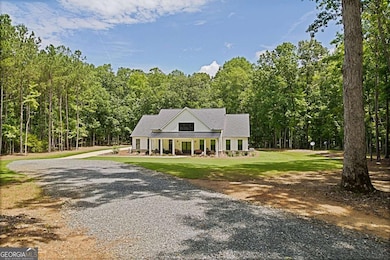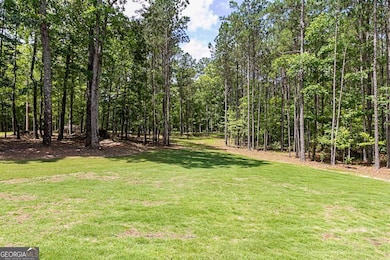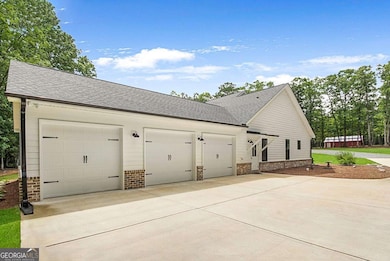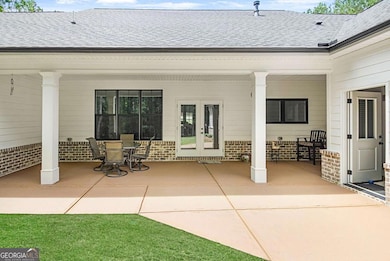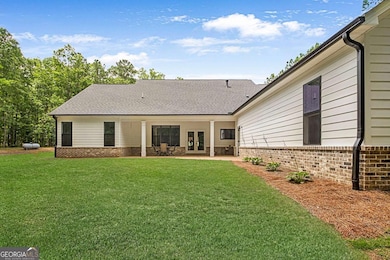1505 Willis Rd Barnesville, GA 30204
Estimated payment $4,034/month
Highlights
- Second Garage
- Craftsman Architecture
- Wooded Lot
- RV or Boat Parking
- Private Lot
- Vaulted Ceiling
About This Home
Completed in 2023, this stunning and immaculate 5-bedroom, 3-bath residence sitting on 5.3 acres offers a blend of luxury and functionality with countless high-end upgrades throughout. From the moment you travel down the gravel drive thru the serene views of trees all the way to the oversized front porch, you will realize just how private this home really is. Entering thru the lavishing french doors, you'll be greeted by stylish herringbone flooring that guides you into a bright, open living space designed with entertaining in mind. The seamless and open flow from the living area into the kitchen creates an inviting atmosphere, where granite countertops, a generous island, and abundant cabinetry make this chef's kitchen a dream for hosting gatherings. A separate dining room exhibits lots of natural light and the style you've been searching for. Step into the beautifully designed family room that effortlessly combines comfort, style, and functionality. A cozy brick fireplace with a crisp white mantle, with an electric fireplace that can be converted to gas logs concludes that this space is perfect for relaxing evenings or entertaining guests. Enjoy the warm ambiance created by the herringbone-patterned wood flooring and natural light pouring in through large windows with serene wooded views. A stunning windmill-style ceiling fan adds a unique focal point. With an open layout, modern finishes, and cozy character, this living area is the heart of the home. The main-level primary suite serves as a peaceful retreat, providing privacy and comfort. A thoughtfully designed split-bedroom layout ensures space and seclusion for both family members and guests. Let's not forget the bonus room with additional storage. Home also comes with a 3 car attached garage. Covered back deck is perfect for entertaining and just relaxing for morning coffee. Backyard is private with an abundance of trees and wildlife for you to enjoy. For those who enjoy hobbies or need extra storage, the property includes a spacious 3-bay workshop- 30x42 on concrete slab with power and would be ideal for tools, outdoor gear, or DIY projects. Craftsman-style charm meets natural beauty on this wooded lot, completely sodded offering a peaceful escape in a picturesque setting. With attention to detail and upscale finishes at every turn, this home has something for everyone. Home now has Fiber Optic Internet Installed!! Don't miss the chance to call this exceptional property your own!
Home Details
Home Type
- Single Family
Est. Annual Taxes
- $4,531
Year Built
- Built in 2023
Lot Details
- 5.3 Acre Lot
- Private Lot
- Level Lot
- Cleared Lot
- Wooded Lot
- Grass Covered Lot
Home Design
- Craftsman Architecture
- Slab Foundation
- Composition Roof
- Metal Roof
- Concrete Siding
Interior Spaces
- 2,800 Sq Ft Home
- 1.5-Story Property
- Vaulted Ceiling
- Ceiling Fan
- Double Pane Windows
- Living Room with Fireplace
- Formal Dining Room
- Bonus Room
- Keeping Room
Kitchen
- Walk-In Pantry
- Oven or Range
- Microwave
- Dishwasher
- Stainless Steel Appliances
- Kitchen Island
- Solid Surface Countertops
Flooring
- Carpet
- Laminate
- Tile
Bedrooms and Bathrooms
- 5 Bedrooms | 4 Main Level Bedrooms
- Primary Bedroom on Main
- Split Bedroom Floorplan
- Walk-In Closet
- 3 Full Bathrooms
- Double Vanity
- Soaking Tub
- Bathtub Includes Tile Surround
- Separate Shower
Laundry
- Laundry in Mud Room
- Laundry Room
Home Security
- Carbon Monoxide Detectors
- Fire and Smoke Detector
Parking
- 6 Car Garage
- Second Garage
- Side or Rear Entrance to Parking
- Garage Door Opener
- RV or Boat Parking
Eco-Friendly Details
- Energy-Efficient Windows
Outdoor Features
- Patio
- Separate Outdoor Workshop
- Porch
Schools
- Upson-Lee Elementary School
- Upson Lee Middle School
- Upson Lee High School
Utilities
- Central Heating and Cooling System
- Heating System Uses Propane
- Underground Utilities
- Propane
- Well
- Electric Water Heater
- Septic Tank
- High Speed Internet
Community Details
- No Home Owners Association
Listing and Financial Details
- Tax Lot 11
Map
Home Values in the Area
Average Home Value in this Area
Tax History
| Year | Tax Paid | Tax Assessment Tax Assessment Total Assessment is a certain percentage of the fair market value that is determined by local assessors to be the total taxable value of land and additions on the property. | Land | Improvement |
|---|---|---|---|---|
| 2024 | $4,541 | $180,337 | $21,672 | $158,665 |
| 2023 | $2,618 | $101,002 | $21,672 | $79,330 |
| 2022 | $466 | $17,069 | $17,069 | $0 |
Property History
| Date | Event | Price | List to Sale | Price per Sq Ft | Prior Sale |
|---|---|---|---|---|---|
| 07/30/2025 07/30/25 | Price Changed | $695,000 | +0.7% | $248 / Sq Ft | |
| 07/30/2025 07/30/25 | Price Changed | $690,000 | -5.5% | $246 / Sq Ft | |
| 06/18/2025 06/18/25 | For Sale | $730,000 | +23.7% | $261 / Sq Ft | |
| 05/12/2023 05/12/23 | Sold | $590,000 | -1.7% | $211 / Sq Ft | View Prior Sale |
| 05/01/2023 05/01/23 | For Sale | $599,900 | 0.0% | $214 / Sq Ft | |
| 05/01/2023 05/01/23 | Off Market | $599,900 | -- | -- | |
| 05/01/2023 05/01/23 | Pending | -- | -- | -- |
Purchase History
| Date | Type | Sale Price | Title Company |
|---|---|---|---|
| Limited Warranty Deed | $590,000 | -- | |
| Warranty Deed | $500,000 | -- | |
| Warranty Deed | $36,500 | -- |
Mortgage History
| Date | Status | Loan Amount | Loan Type |
|---|---|---|---|
| Open | $500,000 | VA | |
| Previous Owner | $327,000 | New Conventional |
Source: Georgia MLS
MLS Number: 10546768
APN: 093-059G
- 235 Rocky Branch Rd
- 1298 Willis Rd
- 410 Country Kitchen Rd
- 1904 U S 341
- 934 Mccollum Rd
- 272 Community House Rd
- 284 Community House Rd
- 725 Mccollum Rd
- 125 Sardis Church Rd
- 904 Highway 36 W
- 0 Coffey Rd Unit 10571841
- 0 U S 341
- 187 Coffey Rd
- 0 Us Highway 41
- 1207 Highway 36 W
- 185 Coffey Rd Unit 11
- 397 Brent Rd
- 2200 Rest Haven Rd
- 832 Jackson Dr
- 0 Rest Haven Rd Unit 10617535
- 101 Owens Ln
- 314 W Gordon St Unit . 1
- 50 S Jackson St Unit 404
- 50 S Jackson St Unit 501
- 320 Veterans Dr
- 600 Holiday Cir
- 139 Hunts Mill Cir
- 308 Wynterhall Dr
- 1030 S Hill St
- 708 S Hill St Unit APARTMENT
- 828 Pamela Dr
- 2101 Williamson Rd
- 701 Carver Rd
- 657 Carver Rd
- 600 S Pine Hill Rd
- 1763 Park Ct
- 1802 Carrington Dr
- 1751 Carrington Dr
- 413 Dora St
- 617 Meriwether St
