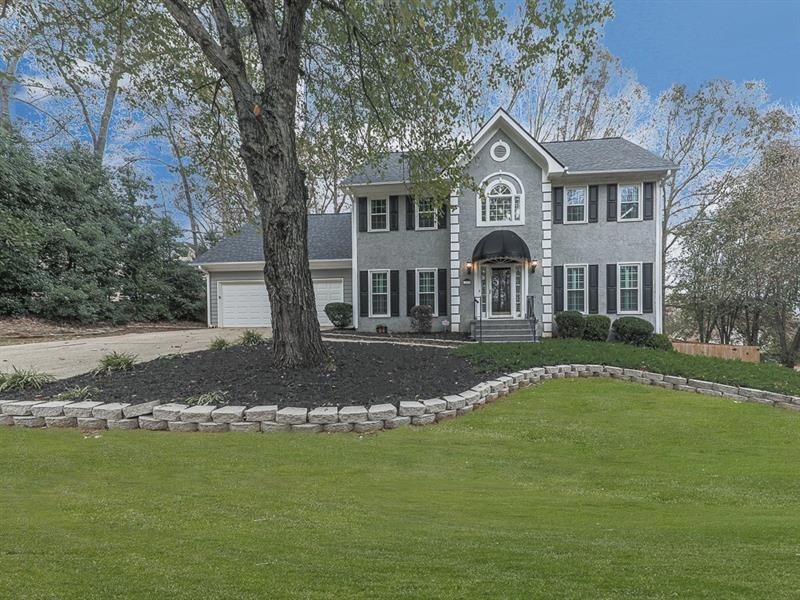If you consider yourself a picky buyer and will settle for nothing less than perfection...then this is the home you’ve been waiting for! From the outside...in, this home is move-in perfect! With 5- Star curb appeal, this well-maintained hard coat stucco home sits upon a beautiful 1/3 acre lot with a newly fenced in back yard, a 3-year young architectural roof, and new windows! The interior of this traditional style home is immaculate and features a fresh coat of paint, gleaming (distressed style) hardwood flooring on the main and nearly new carpet covering the huge bedrooms upstairs. All major systems (HVAC, H2O heater, etc) are practically brand new. Some great enhancements include but are not limited to: new door hardware, plantation blinds, smart thermostats, alarm system, built in cabinetry, decora electrical switches, recessed LED lighting, radiant heat flooring in primary bathroom, jetted corner tub, 6 body sprayer’s in frameless shower, luxury kitchen appliances, luxury trim, and smart garage door openers. This all sits atop a great basement area that is fully finished as well as a 3rd car drive-under garage with workshop. This lower area would be ideal to convert to an in-law suite with its own private entrance if needed. All of this in the sought-after swim/tennis community of Willow Tree- right on the edge of Roswell but you get to enjoy the lower Cherokee County taxes and fantastic Woodstock schools.

