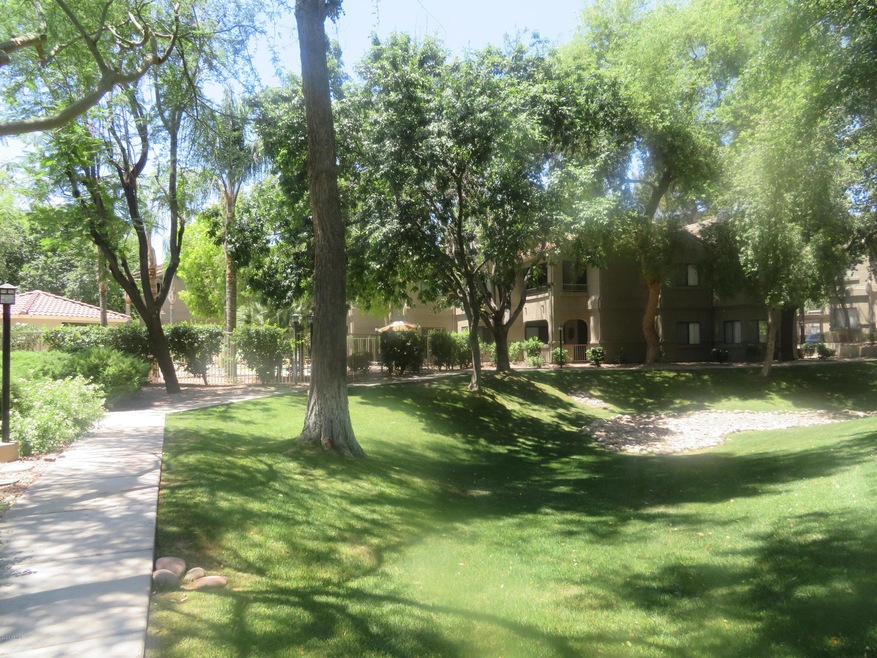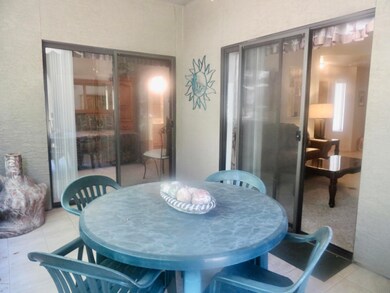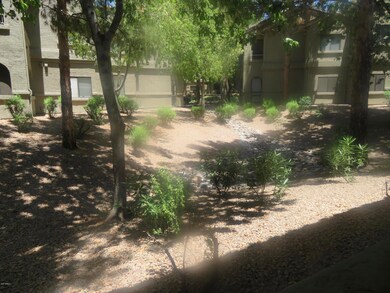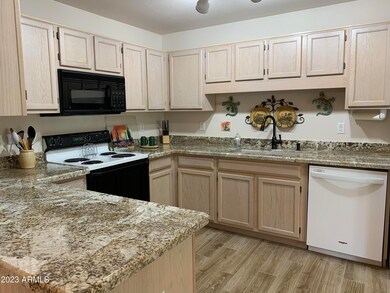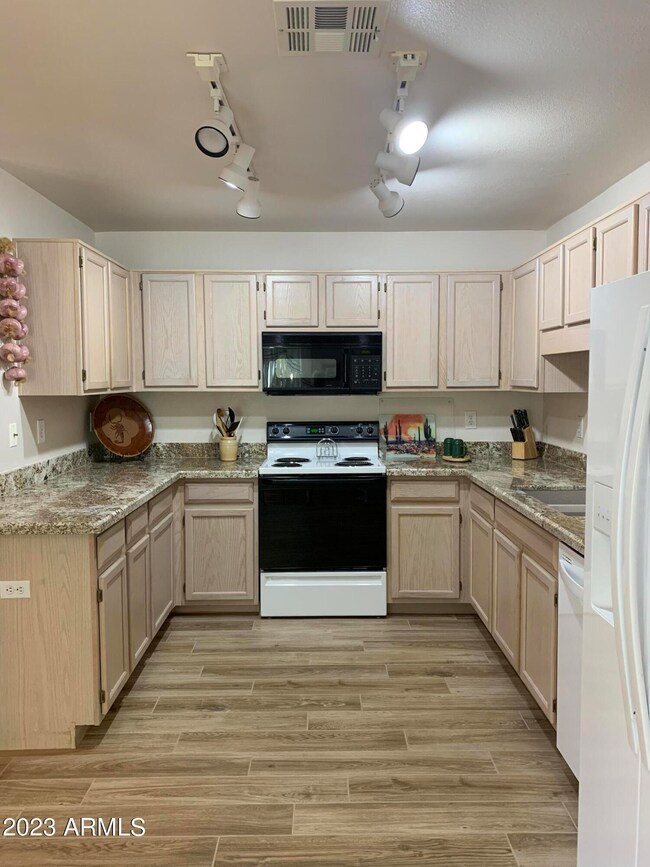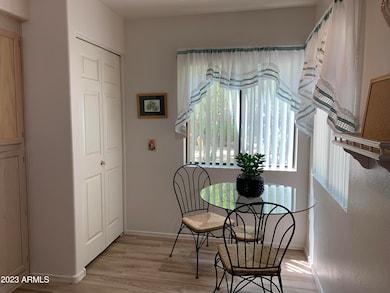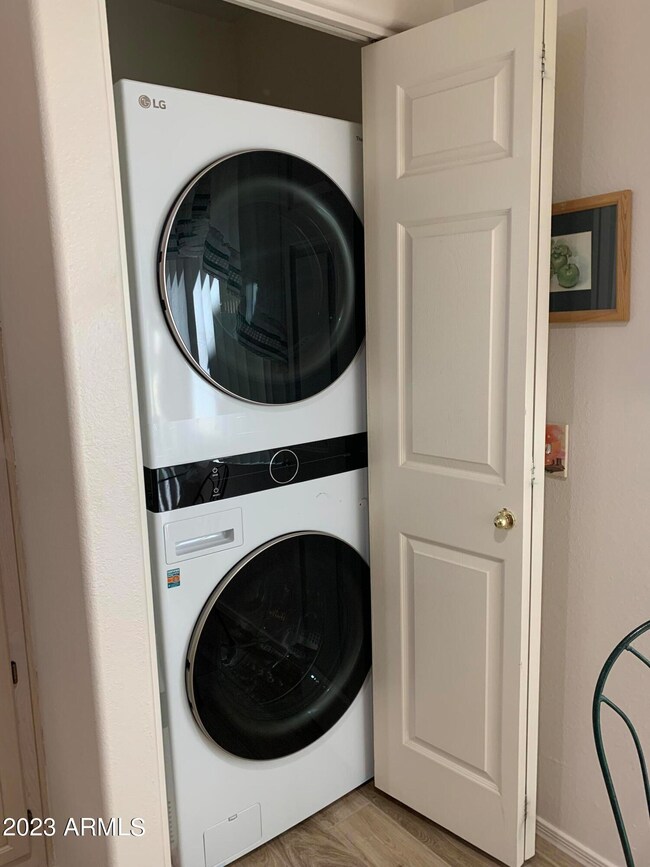15050 N Thompson Peak Pkwy Unit 1038 Scottsdale, AZ 85260
Horizons NeighborhoodHighlights
- Gated Community
- Furnished
- Covered Patio or Porch
- Redfield Elementary School Rated A
- Community Pool
- Fireplace
About This Home
LOVELY SINGLE LEVEL UNIT FEATURES SPACIOUS LIVING/DINING OPEN FLOOR PLAN - ACCESS OUT TO PRIVATE PEACEFUL PATIO OVERLOOKS LUSH GREENBELT--SPACIOUS KITCHEN HAS EAT-IN AREA-STACKED W/D-LOTS OF WINDOWS MAKE THIS UNIT LIGHT & BRIGHT-SPLIT MASTER SUITE W ACCESS OUT TO PATIO -DOUBLE SINKS IN MASTER BATH -WALK IN SHOWER-PLUS LARGE WALK IN CLOSET-GUEST BEDROOM W LARGE CLOSET- GUEST BATH HAS TUB/SHOWER,PLUS DUAL HVAC SYSTEMS -COVERED CARPORT PLUS GUEST PARKING -GREAT LOCATION IN COMPLEX -WALK ACROSS TO RESORT STYLE COMM POOL/SPA;GATED COMPLEX-WALKING DISTANCE TO AJ'S , STARBUCKS,RESTAURANTS,SHOPPING,HIKING,CLOSE TO 101 FREEWAY - READY TO MOVE IN -
Townhouse Details
Home Type
- Townhome
Year Built
- Built in 1996
Lot Details
- 143 Sq Ft Lot
- Desert faces the front and back of the property
Home Design
- Wood Frame Construction
- Tile Roof
- Stucco
Interior Spaces
- 1,302 Sq Ft Home
- 2-Story Property
- Furnished
- Ceiling Fan
- Fireplace
- Tile Flooring
- Eat-In Kitchen
- Stacked Washer and Dryer
Bedrooms and Bathrooms
- 2 Bedrooms
- 2 Bathrooms
- Double Vanity
Parking
- 1 Carport Space
- Assigned Parking
Utilities
- Zoned Heating and Cooling System
- High Speed Internet
- Cable TV Available
Additional Features
- Covered Patio or Porch
- Unit is below another unit
Listing and Financial Details
- Rent includes water, sewer, garbage collection
- 3-Month Minimum Lease Term
- Tax Lot 1038
- Assessor Parcel Number 217-54-419-B
Community Details
Overview
- Property has a Home Owners Association
- Villages North Association, Phone Number (480) 844-2224
- Built by Towne
- Villages North Condominiums Subdivision, Ground Level Floorplan
Recreation
- Community Pool
- Community Spa
- Bike Trail
Pet Policy
- No Pets Allowed
Security
- Gated Community
Map
Property History
| Date | Event | Price | List to Sale | Price per Sq Ft |
|---|---|---|---|---|
| 01/30/2024 01/30/24 | Price Changed | $3,800 | -17.4% | $3 / Sq Ft |
| 07/20/2023 07/20/23 | For Rent | $4,600 | -- | -- |
Source: Arizona Regional Multiple Listing Service (ARMLS)
MLS Number: 6582354
APN: 217-54-419B
- 15050 N Thompson Peak Pkwy Unit 2006
- 15050 N Thompson Peak Pkwy Unit 1054
- 15050 N Thompson Peak Pkwy Unit 2003
- 15050 N Thompson Peak Pkwy Unit 1035
- 15050 N Thompson Peak Pkwy Unit 1001
- 15050 N Thompson Peak Pkwy Unit 1041
- 15050 N Thompson Peak Pkwy Unit 2053
- 15050 N Thompson Peak Pkwy Unit 1036
- 15380 N 100th St Unit 2126
- 15380 N 100th St Unit 2098
- 15380 N 100th St Unit 2110
- 15380 N 100th St Unit 1092
- 15380 N 100th St Unit 1113
- 15252 N 100th St Unit 1146
- 15252 N 100th St Unit 1134
- 15252 N 100th St Unit 1172
- 15252 N 100th St Unit 1147
- 15252 N 100th St Unit 1153
- 15095 N Thompson Peak Pkwy Unit 2115
- 15095 N Thompson Peak Pkwy Unit 1018
- 15050 N Thompson Peak Pkwy Unit 1065
- 15050 N Thompson Peak Pkwy Unit 1012
- 15095 N Thompson Peak Pkwy Unit ID1255465P
- 15095 N Thompson Peak Pkwy Unit ID1255463P
- 15380 N 100th St Unit 1121
- 15380 N 100th St Unit 2110
- 15151 N Frank Lloyd Wright Blvd Unit 1082
- 15151 N Frank Lloyd Wright Blvd Unit 1085
- 15252 N 100th St Unit 1165
- 15252 N 100th St Unit 1146
- 15095 N Thompson Peak Pkwy Unit 1054
- 15095 N Thompson Peak Pkwy Unit 2003
- 15095 N Thompson Peak Pkwy Unit 2024
- 15095 N Thompson Peak Pkwy Unit 2005
- 15095 N Thompson Peak Pkwy Unit 3099
- 15095 N Thompson Peak Pkwy Unit 1010
- 15095 N Thompson Peak Pkwy Unit 1026
- 15095 N Thompson Peak Pkwy Unit 1078
- 15095 N Thompson Peak Pkwy Unit 1038
- 15095 N Thompson Peak Pkwy Unit 3052
