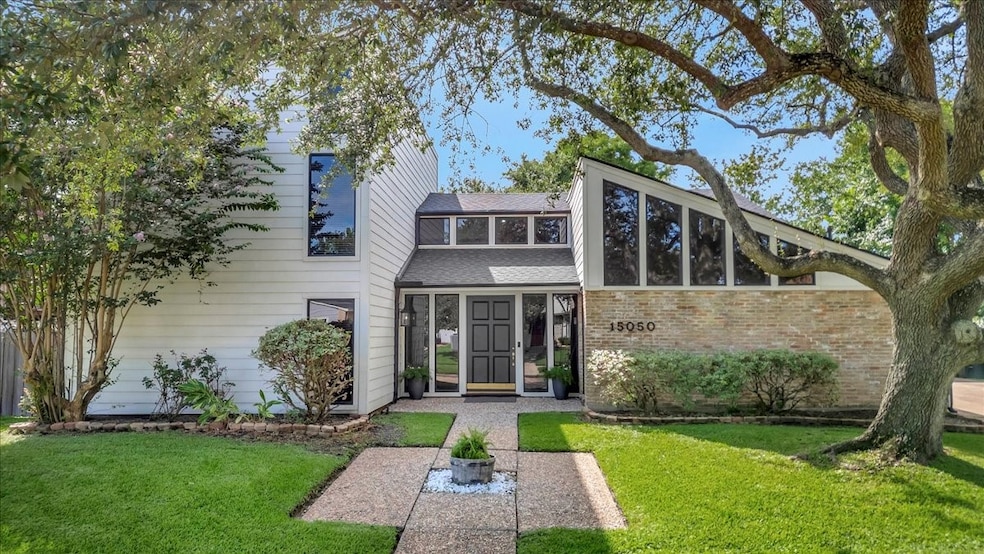
15050 Pearhaven Dr Houston, TX 77062
Clear Lake NeighborhoodEstimated payment $2,745/month
Highlights
- Fitness Center
- Tennis Courts
- Contemporary Architecture
- John F. Ward Elementary School Rated A
- Deck
- 4-minute walk to Oakbrook West Park
About This Home
Welcome to this meticulously clean and updated 2story, 4Br/2Bth home, located in the heart of Clear Lake!
Zoned to award winning CCISD schools, with convenient access to parks (Exploration Green is just around the corner), pools, shopping, recreational spots, quick access to Beltway 8, I-45 and TX-146.
Soaring ceilings, abundant natural light, and a dramatic living area with a wall of windows - an inviting and spacious atmosphere. The neatly landscaped backyard and oversized covered patio offer the perfect setting for entertaining or peaceful outdoor relaxation.
Home features: renovated kitchen and bathrooms, roof (2024), PEX plumbing (2021), ductwork (2024), downstairs HVAC (2021), upstairs HVAC and all ducts (2025), hardy plank siding (2021/2022), recent paint and flooring.
Two bedrooms downstairs. Oversized guest bedroom or spacious dining room can be used as a home office, gym, nursery, or flexible living space. Be sure to check out the 3D tour and a full list of improvements.
Home Details
Home Type
- Single Family
Est. Annual Taxes
- $7,732
Year Built
- Built in 1979
Lot Details
- 9,921 Sq Ft Lot
- Southeast Facing Home
- Back Yard Fenced
- Sprinkler System
HOA Fees
- $7 Monthly HOA Fees
Parking
- 2 Car Detached Garage
Home Design
- Contemporary Architecture
- Traditional Architecture
- Brick Exterior Construction
- Slab Foundation
- Composition Roof
- Wood Siding
Interior Spaces
- 2,615 Sq Ft Home
- 2-Story Property
- High Ceiling
- Ceiling Fan
- Gas Log Fireplace
- Entrance Foyer
- Family Room Off Kitchen
- Combination Dining and Living Room
- Home Office
- Utility Room
- Washer and Electric Dryer Hookup
- Fire and Smoke Detector
Kitchen
- Breakfast Bar
- Walk-In Pantry
- Electric Oven
- Electric Range
- Microwave
- Dishwasher
- Kitchen Island
- Pots and Pans Drawers
- Self-Closing Drawers
- Disposal
Flooring
- Engineered Wood
- Carpet
Bedrooms and Bathrooms
- 4 Bedrooms
- 2 Full Bathrooms
- Double Vanity
- Single Vanity
- Bathtub with Shower
Eco-Friendly Details
- ENERGY STAR Qualified Appliances
- Energy-Efficient Lighting
- Energy-Efficient Insulation
- Energy-Efficient Thermostat
Outdoor Features
- Pond
- Tennis Courts
- Deck
- Covered Patio or Porch
Schools
- Ward Elementary School
- Clearlake Intermediate School
- Clear Lake High School
Utilities
- Central Heating and Cooling System
- Heating System Uses Gas
- Programmable Thermostat
Listing and Financial Details
- Exclusions: Chandelier in the dining room
Community Details
Overview
- Clcca Association, Phone Number (281) 488-0360
- Oakbrook West Sec 04 Subdivision
Amenities
- Picnic Area
Recreation
- Tennis Courts
- Community Basketball Court
- Pickleball Courts
- Community Playground
- Fitness Center
- Community Pool
- Park
- Trails
Map
Home Values in the Area
Average Home Value in this Area
Tax History
| Year | Tax Paid | Tax Assessment Tax Assessment Total Assessment is a certain percentage of the fair market value that is determined by local assessors to be the total taxable value of land and additions on the property. | Land | Improvement |
|---|---|---|---|---|
| 2024 | $5,696 | $329,469 | $73,319 | $256,150 |
| 2023 | $5,573 | $354,928 | $59,128 | $295,800 |
| 2022 | $7,387 | $307,076 | $59,128 | $247,948 |
| 2021 | $7,081 | $274,795 | $59,128 | $215,667 |
| 2020 | $7,023 | $254,049 | $59,128 | $194,921 |
| 2019 | $7,180 | $250,645 | $54,398 | $196,247 |
| 2018 | $2,208 | $225,595 | $47,303 | $178,292 |
| 2017 | $6,523 | $225,595 | $47,303 | $178,292 |
| 2016 | $5,914 | $204,529 | $42,572 | $161,957 |
| 2015 | $2,059 | $196,397 | $42,572 | $153,825 |
| 2014 | $2,059 | $176,181 | $37,842 | $138,339 |
Property History
| Date | Event | Price | Change | Sq Ft Price |
|---|---|---|---|---|
| 07/30/2025 07/30/25 | Pending | -- | -- | -- |
| 07/30/2025 07/30/25 | For Sale | $385,000 | 0.0% | $147 / Sq Ft |
| 07/26/2025 07/26/25 | Pending | -- | -- | -- |
| 07/15/2025 07/15/25 | For Sale | $385,000 | -- | $147 / Sq Ft |
Purchase History
| Date | Type | Sale Price | Title Company |
|---|---|---|---|
| Warranty Deed | -- | None Available |
Similar Homes in Houston, TX
Source: Houston Association of REALTORS®
MLS Number: 55828442
APN: 1092810000016
- 15014 Hollydale Dr
- 15015 Penn Hills Ln
- 1406 Diana Ct
- 15102 Torry Pines Rd
- 14914 Hollydale Dr
- 15030 Saint Cloud Dr
- 15002 Torry Pines Rd
- 15007 Pleasant Valley Rd
- 15231 Penn Hills Ln
- 1131 Woodhorn Dr
- 14903 Evergreen Ridge Way
- 14727 Saint Cloud Dr
- 15415 Saint Cloud Dr
- 1918 Winter Knoll Way
- 15427 Baybrook Dr
- 14631 Saint Cloud Dr
- 15514 Bay Forest Dr
- 14530 Cobre Valley Dr
- 15510 Cobre Valley Dr
- 15307 Montwood Dr






