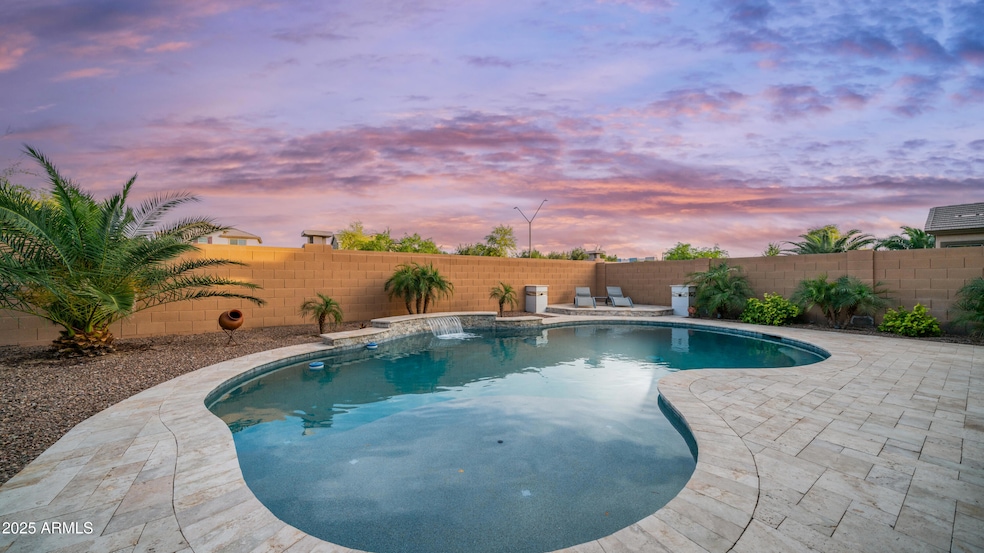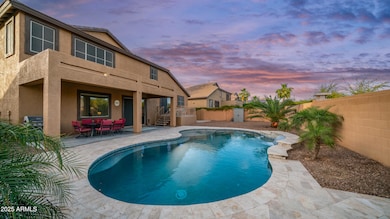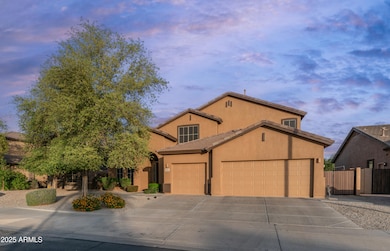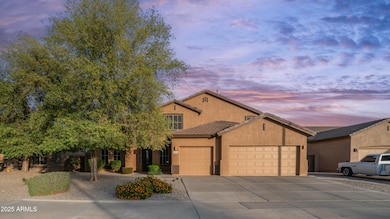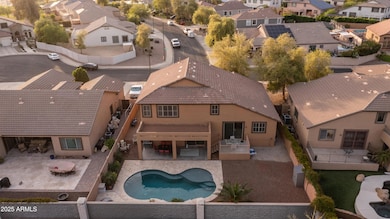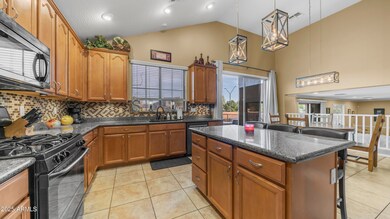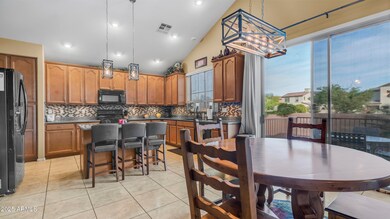
15051 W Windsor Ave Goodyear, AZ 85395
Palm Valley NeighborhoodHighlights
- Private Pool
- Mountain View
- Granite Countertops
- Palm Valley Elementary School Rated A-
- Vaulted Ceiling
- Covered Patio or Porch
About This Home
As of June 2025MOTIVATED SELLERS! Stunning 4-Bedroom Home with Den & Backyard Oasis in Goodyear! Discover this beautifully upgraded tri-level home, offering 3,277 sq. ft. of living space. Located just half a mile from the Goodyear Civic Center, this home blends comfort and convenience in a prime location. Step into your backyard oasis, featuring a gorgeous pool built in 2021, elegant travertine tile, a covered patio, and a separate seating area—perfect for outdoor entertaining. Inside, you'll find granite countertops, a spacious great room and separate family room, and beautiful crown molding and chair rail. A downstairs bedroom offers added privacy, ideal for guests or multigenerational living. Additional features: 3 car garage with built-in cabinets & epoxy flooring. ASSUMABLE VA LOAN-2.25%
Last Agent to Sell the Property
New Venture Realty Brokerage Phone: 602-763-9795 License #SA577322000 Listed on: 03/30/2025
Co-Listed By
New Venture Realty Brokerage Phone: 602-763-9795 License #BR548729000
Property Details
Home Type
- Multi-Family
Est. Annual Taxes
- $2,728
Year Built
- Built in 2006
Lot Details
- 8,400 Sq Ft Lot
- Desert faces the front and back of the property
- Block Wall Fence
- Sprinklers on Timer
HOA Fees
- $61 Monthly HOA Fees
Parking
- 3 Car Garage
- Garage Door Opener
Home Design
- Property Attached
- Wood Frame Construction
- Tile Roof
- Stucco
Interior Spaces
- 3,277 Sq Ft Home
- 2-Story Property
- Vaulted Ceiling
- Ceiling Fan
- Double Pane Windows
- Solar Screens
- Mountain Views
- Security System Owned
Kitchen
- Eat-In Kitchen
- Breakfast Bar
- Gas Cooktop
- Built-In Microwave
- Kitchen Island
- Granite Countertops
Flooring
- Floors Updated in 2021
- Carpet
- Laminate
- Tile
Bedrooms and Bathrooms
- 4 Bedrooms
- Primary Bathroom is a Full Bathroom
- 3 Bathrooms
- Dual Vanity Sinks in Primary Bathroom
- Bathtub With Separate Shower Stall
Pool
- Pool Updated in 2021
- Private Pool
Outdoor Features
- Balcony
- Covered Patio or Porch
Schools
- Mabel Padgett Elementary School
- Western Sky Middle School
- Millennium High School
Utilities
- Cooling System Updated in 2024
- Zoned Heating and Cooling System
- Heating System Uses Natural Gas
- High Speed Internet
- Cable TV Available
Listing and Financial Details
- Tax Lot 239
- Assessor Parcel Number 508-14-247
Community Details
Overview
- Association fees include ground maintenance
- Lighthouse Mgmt Association, Phone Number (623) 691-6500
- Built by Tousa Homes
- Goodyear Planned Regional Center Parcel 10 Subdivision
Recreation
- Community Playground
- Bike Trail
Ownership History
Purchase Details
Home Financials for this Owner
Home Financials are based on the most recent Mortgage that was taken out on this home.Purchase Details
Home Financials for this Owner
Home Financials are based on the most recent Mortgage that was taken out on this home.Purchase Details
Home Financials for this Owner
Home Financials are based on the most recent Mortgage that was taken out on this home.Purchase Details
Home Financials for this Owner
Home Financials are based on the most recent Mortgage that was taken out on this home.Purchase Details
Similar Homes in the area
Home Values in the Area
Average Home Value in this Area
Purchase History
| Date | Type | Sale Price | Title Company |
|---|---|---|---|
| Warranty Deed | $560,000 | Title Services Corporation | |
| Warranty Deed | $240,000 | Grand Canyon Title Agency In | |
| Special Warranty Deed | -- | None Available | |
| Special Warranty Deed | $430,500 | Universal Land Title Agency | |
| Cash Sale Deed | $1,570,851 | First American Title |
Mortgage History
| Date | Status | Loan Amount | Loan Type |
|---|---|---|---|
| Open | $448,000 | New Conventional | |
| Previous Owner | $36,387 | Stand Alone Second | |
| Previous Owner | $210,954 | VA | |
| Previous Owner | $235,246 | VA | |
| Previous Owner | $244,370 | VA | |
| Previous Owner | $2,000,000 | Credit Line Revolving | |
| Previous Owner | $387,450 | New Conventional |
Property History
| Date | Event | Price | Change | Sq Ft Price |
|---|---|---|---|---|
| 06/18/2025 06/18/25 | Sold | $560,000 | -2.6% | $171 / Sq Ft |
| 05/20/2025 05/20/25 | Pending | -- | -- | -- |
| 05/08/2025 05/08/25 | Price Changed | $575,000 | -1.7% | $175 / Sq Ft |
| 04/22/2025 04/22/25 | Price Changed | $585,000 | -1.7% | $179 / Sq Ft |
| 03/30/2025 03/30/25 | For Sale | $594,900 | +147.9% | $182 / Sq Ft |
| 05/29/2012 05/29/12 | Sold | $240,000 | -3.6% | $73 / Sq Ft |
| 04/17/2012 04/17/12 | Pending | -- | -- | -- |
| 12/16/2011 12/16/11 | Price Changed | $249,000 | -0.4% | $76 / Sq Ft |
| 12/16/2011 12/16/11 | For Sale | $250,000 | 0.0% | $76 / Sq Ft |
| 11/27/2011 11/27/11 | Pending | -- | -- | -- |
| 10/31/2011 10/31/11 | Price Changed | $250,000 | -3.8% | $76 / Sq Ft |
| 09/11/2011 09/11/11 | Price Changed | $260,000 | -3.7% | $79 / Sq Ft |
| 08/28/2011 08/28/11 | Price Changed | $270,000 | -1.8% | $82 / Sq Ft |
| 07/20/2011 07/20/11 | Price Changed | $275,000 | -1.8% | $83 / Sq Ft |
| 05/27/2011 05/27/11 | Price Changed | $279,900 | -1.8% | $85 / Sq Ft |
| 02/25/2011 02/25/11 | Price Changed | $285,000 | -3.4% | $87 / Sq Ft |
| 01/26/2011 01/26/11 | For Sale | $295,000 | -- | $90 / Sq Ft |
Tax History Compared to Growth
Tax History
| Year | Tax Paid | Tax Assessment Tax Assessment Total Assessment is a certain percentage of the fair market value that is determined by local assessors to be the total taxable value of land and additions on the property. | Land | Improvement |
|---|---|---|---|---|
| 2025 | $2,728 | $30,027 | -- | -- |
| 2024 | $2,825 | $28,597 | -- | -- |
| 2023 | $2,825 | $44,210 | $8,840 | $35,370 |
| 2022 | $2,677 | $30,470 | $6,090 | $24,380 |
| 2021 | $2,760 | $30,430 | $6,080 | $24,350 |
| 2020 | $2,677 | $28,670 | $5,730 | $22,940 |
| 2019 | $2,620 | $28,080 | $5,610 | $22,470 |
| 2018 | $2,520 | $28,030 | $5,600 | $22,430 |
| 2017 | $2,474 | $25,880 | $5,170 | $20,710 |
| 2016 | $2,189 | $25,000 | $5,000 | $20,000 |
| 2015 | $2,181 | $23,160 | $4,630 | $18,530 |
Agents Affiliated with this Home
-
Gina Valenti
G
Seller's Agent in 2025
Gina Valenti
New Venture Realty
(623) 889-3665
1 in this area
7 Total Sales
-
Denise Venturelli

Seller Co-Listing Agent in 2025
Denise Venturelli
New Venture Realty
(602) 763-9795
3 in this area
92 Total Sales
-
Shawn Shahsavari
S
Buyer's Agent in 2025
Shawn Shahsavari
Niksi
(480) 443-7400
1 in this area
4 Total Sales
-
Sandy Naddour
S
Seller's Agent in 2012
Sandy Naddour
HomeSmart
(480) 600-6464
1 in this area
20 Total Sales
-
Stacey Calvert

Buyer's Agent in 2012
Stacey Calvert
Fathom Realty
(602) 321-7880
1 in this area
34 Total Sales
Map
Source: Arizona Regional Multiple Listing Service (ARMLS)
MLS Number: 6843921
APN: 508-14-247
- 15066 W La Reata Ave
- 2641 N 149th Ave
- 14861 W Ashland Ave
- 2539 N 148th Dr
- 14870 W Encanto Blvd Unit 1097
- 14870 W Encanto Blvd Unit 2075
- 14870 W Encanto Blvd Unit 1091
- 14870 W Encanto Blvd Unit 1038
- 14870 W Encanto Blvd Unit 2006
- 14870 W Encanto Blvd Unit 1059
- 14870 W Encanto Blvd Unit 1106
- 14870 W Encanto Blvd Unit 2123
- 14870 W Encanto Blvd Unit 2138
- 14870 W Encanto Blvd Unit 2024
- 14823 W Windsor Ave
- 15232 W Edgemont Ave
- 15011 W Verde Ln
- 15210 W Windward Ave
- 14878 W Verde Ln
- 14822 W Merrell St
