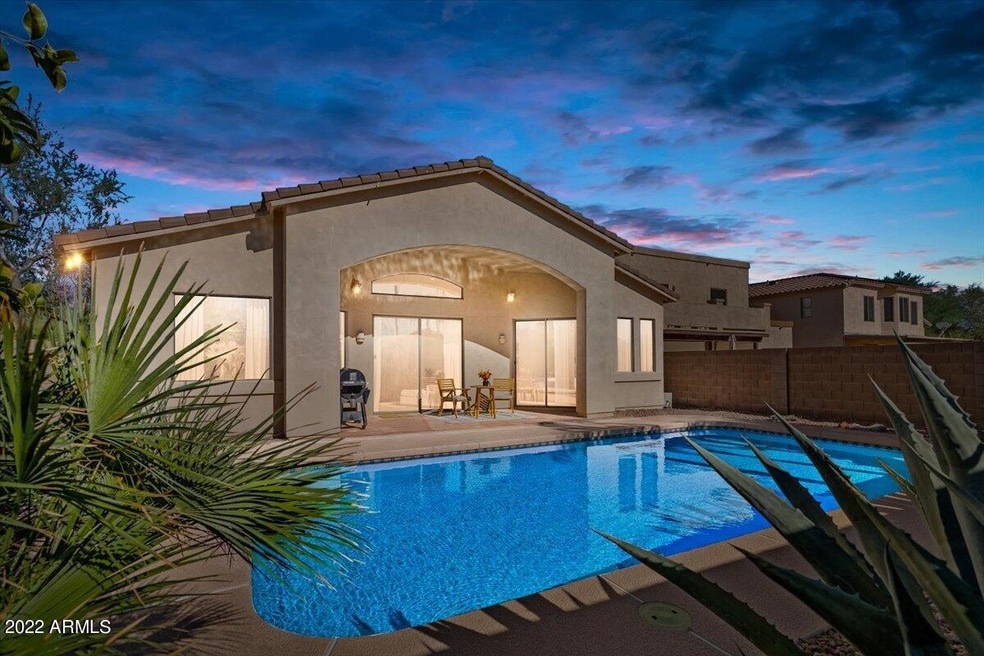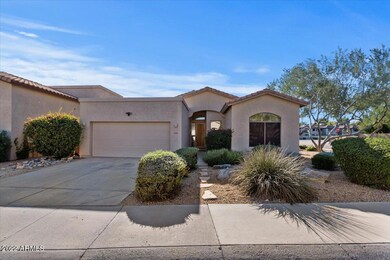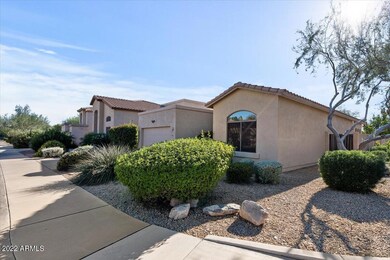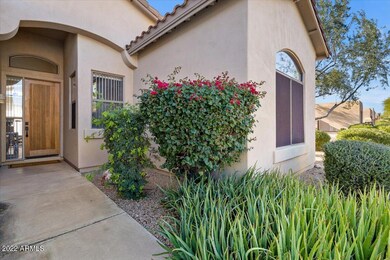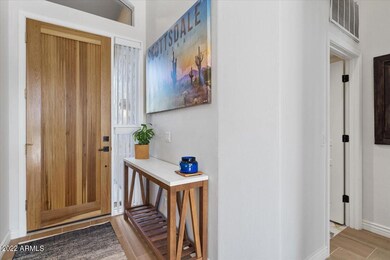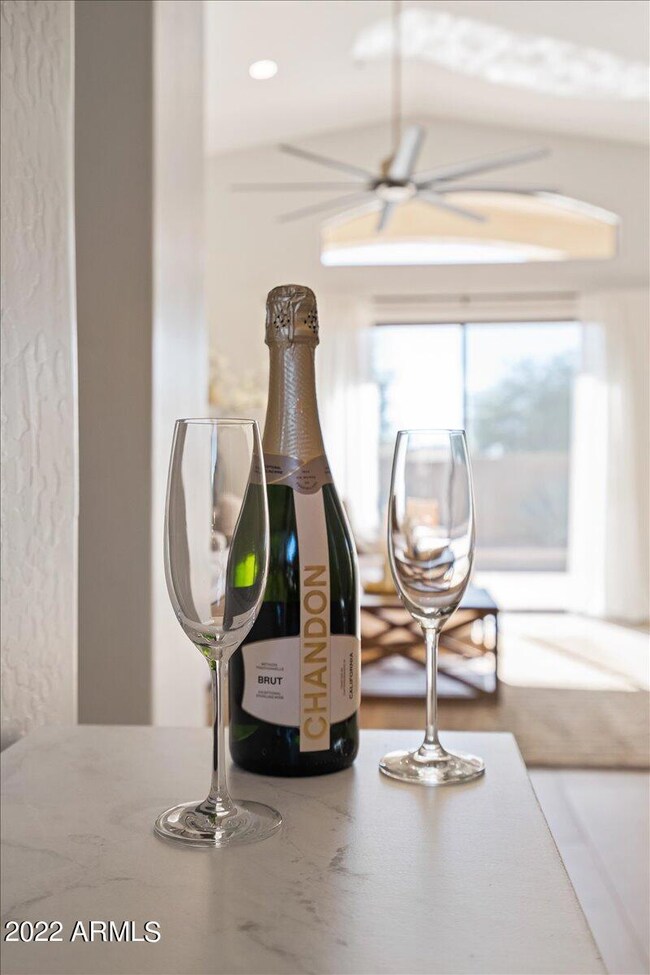
15052 N 100th Place Scottsdale, AZ 85260
Horizons NeighborhoodHighlights
- Play Pool
- Mountain View
- Corner Lot
- Redfield Elementary School Rated A
- Vaulted Ceiling
- Granite Countertops
About This Home
As of July 2023Get ready to stay & play - close to top golf courses! This home has been remodeled in 2022, open layout, vaulted ceilings, AC new in 2021, roof new in 2021. The gorgeous kitchen features lots of granite counter space, stainless-steel appliances, breakfast bar & dining room. The master suite is large & spacious, upgraded Carrera Marble walk-in shower with luxury shower fixtures & 2 large walk-in closets. The secondary bedrooms are spacious, clean & upgraded for max comfortability. The backyard features pebble tec pool, cool decking & large covered patio. Close to shopping, tons of great golf courses, grocery stores, restaurants, hiking trails & more! Furniture available for sale on separate bill of sale.
Last Agent to Sell the Property
Jason Dawson
NORTH&CO. License #SA624532000 Listed on: 07/01/2023
Home Details
Home Type
- Single Family
Est. Annual Taxes
- $2,114
Year Built
- Built in 1996
Lot Details
- 5,613 Sq Ft Lot
- Desert faces the front and back of the property
- Block Wall Fence
- Corner Lot
- Front and Back Yard Sprinklers
- Sprinklers on Timer
HOA Fees
- $65 Monthly HOA Fees
Parking
- 2 Car Direct Access Garage
- Garage Door Opener
Home Design
- Roof Updated in 2021
- Wood Frame Construction
- Tile Roof
- Stucco
Interior Spaces
- 1,677 Sq Ft Home
- 1-Story Property
- Vaulted Ceiling
- Ceiling Fan
- Skylights
- Double Pane Windows
- Solar Screens
- Mountain Views
- Security System Owned
- Washer and Dryer Hookup
Kitchen
- Eat-In Kitchen
- Breakfast Bar
- Built-In Microwave
- Granite Countertops
Flooring
- Floors Updated in 2022
- Carpet
- Tile
Bedrooms and Bathrooms
- 3 Bedrooms
- Bathroom Updated in 2022
- Primary Bathroom is a Full Bathroom
- 2 Bathrooms
- Dual Vanity Sinks in Primary Bathroom
Pool
- Pool Updated in 2021
- Play Pool
Schools
- Redfield Elementary School
- Desert Canyon Middle School
- Desert Mountain High School
Utilities
- Cooling System Updated in 2021
- Central Air
- Heating System Uses Natural Gas
- Plumbing System Updated in 2022
- High Speed Internet
- Cable TV Available
Additional Features
- No Interior Steps
- Covered Patio or Porch
- Property is near a bus stop
Listing and Financial Details
- Tax Lot 61
- Assessor Parcel Number 217-16-898
Community Details
Overview
- Association fees include ground maintenance
- Mirada HOA, Phone Number (480) 513-6846
- Built by AF Sterling
- Mirada At Scottsdale Horizon Subdivision
Recreation
- Bike Trail
Ownership History
Purchase Details
Home Financials for this Owner
Home Financials are based on the most recent Mortgage that was taken out on this home.Purchase Details
Home Financials for this Owner
Home Financials are based on the most recent Mortgage that was taken out on this home.Purchase Details
Purchase Details
Home Financials for this Owner
Home Financials are based on the most recent Mortgage that was taken out on this home.Purchase Details
Home Financials for this Owner
Home Financials are based on the most recent Mortgage that was taken out on this home.Purchase Details
Home Financials for this Owner
Home Financials are based on the most recent Mortgage that was taken out on this home.Purchase Details
Home Financials for this Owner
Home Financials are based on the most recent Mortgage that was taken out on this home.Similar Homes in Scottsdale, AZ
Home Values in the Area
Average Home Value in this Area
Purchase History
| Date | Type | Sale Price | Title Company |
|---|---|---|---|
| Warranty Deed | $745,000 | Navi Title Agency | |
| Warranty Deed | $630,000 | Navi Title Agency Pllc | |
| Special Warranty Deed | -- | None Available | |
| Special Warranty Deed | $245,000 | Fidelity National Title | |
| Warranty Deed | -- | Fidelity National Title | |
| Warranty Deed | $227,000 | First American Title | |
| Warranty Deed | $160,259 | Fidelity Title |
Mortgage History
| Date | Status | Loan Amount | Loan Type |
|---|---|---|---|
| Previous Owner | $598,500 | New Conventional | |
| Previous Owner | $100,000 | Credit Line Revolving | |
| Previous Owner | $164,300 | New Conventional | |
| Previous Owner | $170,000 | New Conventional | |
| Previous Owner | $175,000 | New Conventional | |
| Previous Owner | $95,200 | Credit Line Revolving | |
| Previous Owner | $32,132 | Unknown | |
| Previous Owner | $196,000 | Unknown | |
| Previous Owner | $36,000 | Credit Line Revolving | |
| Previous Owner | $196,000 | New Conventional | |
| Previous Owner | $181,600 | New Conventional | |
| Previous Owner | $128,200 | New Conventional | |
| Closed | $34,050 | No Value Available | |
| Closed | $36,750 | No Value Available |
Property History
| Date | Event | Price | Change | Sq Ft Price |
|---|---|---|---|---|
| 06/01/2024 06/01/24 | Rented | $3,900 | 0.0% | -- |
| 05/08/2024 05/08/24 | Price Changed | $3,900 | -13.3% | $2 / Sq Ft |
| 04/17/2024 04/17/24 | Price Changed | $4,500 | 0.0% | $3 / Sq Ft |
| 04/17/2024 04/17/24 | For Rent | $4,500 | 0.0% | -- |
| 07/31/2023 07/31/23 | Sold | $745,000 | 0.0% | $444 / Sq Ft |
| 07/13/2023 07/13/23 | Price Changed | $745,000 | -0.7% | $444 / Sq Ft |
| 07/08/2023 07/08/23 | Price Changed | $750,000 | 0.0% | $447 / Sq Ft |
| 07/08/2023 07/08/23 | For Sale | $750,000 | +0.7% | $447 / Sq Ft |
| 07/01/2023 07/01/23 | Off Market | $745,000 | -- | -- |
| 07/01/2023 07/01/23 | For Sale | $745,000 | +18.3% | $444 / Sq Ft |
| 01/03/2022 01/03/22 | Sold | $630,000 | -2.3% | $376 / Sq Ft |
| 11/05/2021 11/05/21 | For Sale | $645,000 | 0.0% | $385 / Sq Ft |
| 04/27/2017 04/27/17 | Rented | $2,300 | 0.0% | -- |
| 04/21/2017 04/21/17 | Under Contract | -- | -- | -- |
| 03/18/2017 03/18/17 | For Rent | $2,300 | -- | -- |
Tax History Compared to Growth
Tax History
| Year | Tax Paid | Tax Assessment Tax Assessment Total Assessment is a certain percentage of the fair market value that is determined by local assessors to be the total taxable value of land and additions on the property. | Land | Improvement |
|---|---|---|---|---|
| 2025 | $2,133 | $31,354 | -- | -- |
| 2024 | $2,220 | $29,861 | -- | -- |
| 2023 | $2,220 | $50,900 | $10,180 | $40,720 |
| 2022 | $2,114 | $39,830 | $7,960 | $31,870 |
| 2021 | $2,681 | $36,260 | $7,250 | $29,010 |
| 2020 | $2,657 | $34,200 | $6,840 | $27,360 |
| 2019 | $2,204 | $32,560 | $6,510 | $26,050 |
| 2018 | $2,156 | $30,960 | $6,190 | $24,770 |
| 2017 | $2,035 | $30,650 | $6,130 | $24,520 |
| 2016 | $1,982 | $29,300 | $5,860 | $23,440 |
| 2015 | $1,917 | $27,850 | $5,570 | $22,280 |
Agents Affiliated with this Home
-
Reena Bradford

Seller's Agent in 2024
Reena Bradford
Compass
(480) 510-6135
1 in this area
31 Total Sales
-
Russell Brown
R
Seller Co-Listing Agent in 2024
Russell Brown
Compass
(310) 864-3442
1 in this area
26 Total Sales
-
Stephanie Clark
S
Buyer's Agent in 2024
Stephanie Clark
Coldwell Banker Realty
(623) 344-4000
28 Total Sales
-
S
Buyer's Agent in 2024
Stephanie Clark-Lamb
Coldwell Banker Realty
-
J
Seller's Agent in 2023
Jason Dawson
NORTH&CO.
-
Lisa Andrews

Buyer's Agent in 2023
Lisa Andrews
HomeSmart
(602) 570-1918
1 in this area
35 Total Sales
Map
Source: Arizona Regional Multiple Listing Service (ARMLS)
MLS Number: 6575487
APN: 217-16-898
- 15148 N 100th Place
- 15103 N 100th Way
- 14807 N 97th Place
- 15151 N 100th Way
- 15050 N Thompson Peak Pkwy Unit 1040
- 15050 N Thompson Peak Pkwy Unit 2033
- 15050 N Thompson Peak Pkwy Unit 1001
- 15050 N Thompson Peak Pkwy Unit 2003
- 15050 N Thompson Peak Pkwy Unit 1035
- 15050 N Thompson Peak Pkwy Unit 2053
- 15050 N Thompson Peak Pkwy Unit 2006
- 15252 N 100th St Unit 1164
- 15252 N 100th St Unit 1147
- 15252 N 100th St Unit 2157
- 15252 N 100th St Unit 1134
- 15095 N Thompson Peak Pkwy Unit 2115
- 15095 N Thompson Peak Pkwy Unit 1049
- 15095 N Thompson Peak Pkwy Unit 1005
- 15225 N 100th St Unit 1220
- 15225 N 100th St Unit 1185
