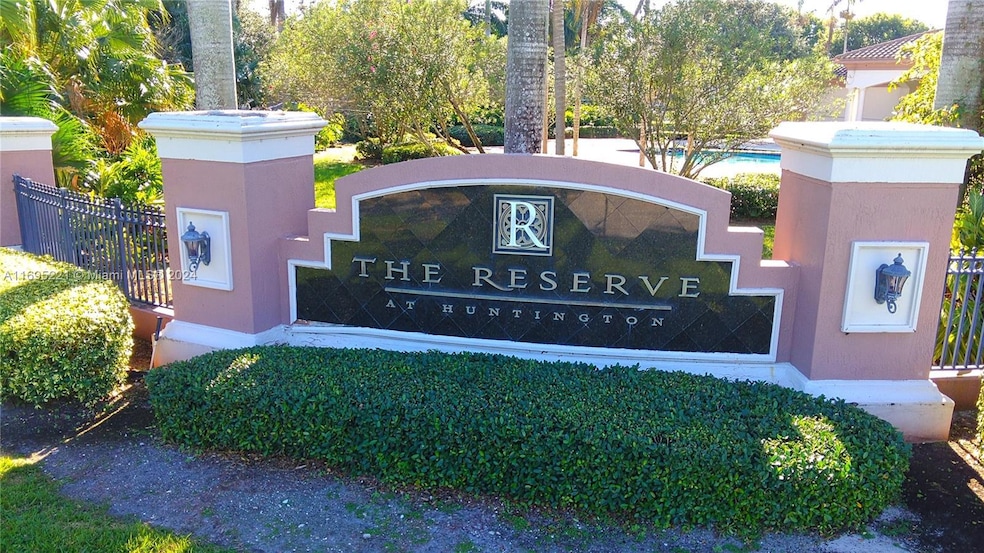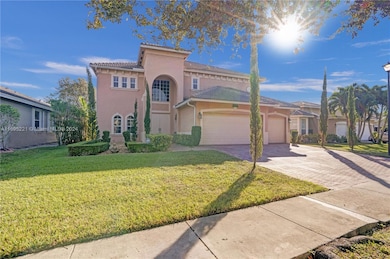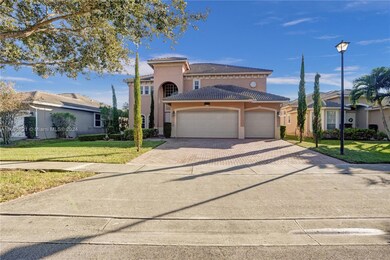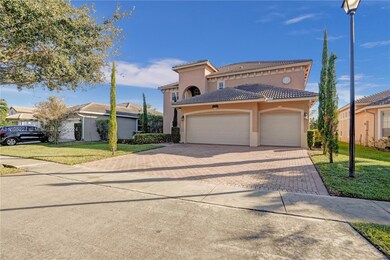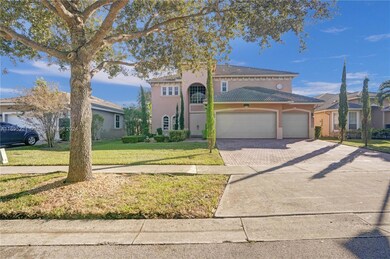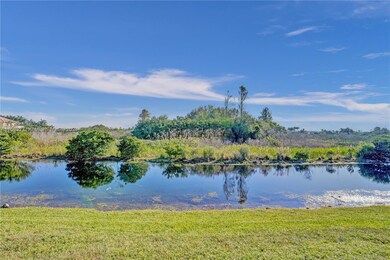
15052 SW 52nd St Miramar, FL 33027
Huntington NeighborhoodHighlights
- Fitness Center
- Home fronts a pond
- Home fronts a canal
- Coral Cove Elementary School Rated 9+
- Gated Community
- Room in yard for a pool
About This Home
As of March 2025WELCOME TO YOUR DREAM HOME: this stunning 5Br+ Den 4BA home blends modern luxury with timeless charm, features high ceiling, gourmet kitchen boasts granite countertops, stainless steel appliances, and a spacious island perfect for entertaining. The master suite is a true retreat with doble walk-in closet and a spa-like ensuite bathroom featuring a soaking tub and separate glass-enclosed shower. One bedroom and full bathroom downstairs offer ample space for family, guests, or a home office. The large backyard with room for a pool offers a view for a canal with a natural preserve front. Located in the sought-after Reserve at Huntington neighborhood, this home is minutes away from top-rated schools, shopping, dining, and recreational facilities. Low HOA fee includes cable and alarm system.
Last Agent to Sell the Property
Coldwell Banker Realty License #3013635 Listed on: 12/02/2024

Home Details
Home Type
- Single Family
Est. Annual Taxes
- $7,856
Year Built
- Built in 2007
Lot Details
- 9,484 Sq Ft Lot
- 65 Ft Wide Lot
- Home fronts a pond
- Home fronts a canal
- Southeast Facing Home
- Property is zoned RS4
HOA Fees
- $278 Monthly HOA Fees
Parking
- 3 Car Attached Garage
- Driveway
- Open Parking
Home Design
- Mediterranean Architecture
- Bahama Roof
- Concrete Block And Stucco Construction
Interior Spaces
- 3,960 Sq Ft Home
- 2-Story Property
- Vaulted Ceiling
- Awning
- Vertical Blinds
- Family Room
- Combination Dining and Living Room
- Loft
- Sun or Florida Room
- Garden Views
- Attic
Kitchen
- Breakfast Area or Nook
- Eat-In Kitchen
- Electric Range
- Microwave
- Ice Maker
- Dishwasher
- Cooking Island
- Disposal
Flooring
- Carpet
- Tile
Bedrooms and Bathrooms
- 5 Bedrooms
- Main Floor Bedroom
- Split Bedroom Floorplan
- Walk-In Closet
- 4 Full Bathrooms
- Dual Sinks
- Roman Tub
- Separate Shower in Primary Bathroom
- Bathtub
Laundry
- Laundry in Utility Room
- Dryer
- Washer
- Laundry Tub
Outdoor Features
- Room in yard for a pool
- Patio
- Exterior Lighting
Schools
- Coral Cove Elementary School
- Glades Middle School
- Everglades High School
Utilities
- Central Heating and Cooling System
Listing and Financial Details
- Assessor Parcel Number 514033051770
Community Details
Overview
- Reserve At Huntington 174,Huntington Subdivision
- Mandatory home owners association
- Maintained Community
Amenities
- Clubhouse
Recreation
- Fitness Center
- Community Pool
Security
- Resident Manager or Management On Site
- Gated Community
Ownership History
Purchase Details
Home Financials for this Owner
Home Financials are based on the most recent Mortgage that was taken out on this home.Purchase Details
Home Financials for this Owner
Home Financials are based on the most recent Mortgage that was taken out on this home.Purchase Details
Purchase Details
Home Financials for this Owner
Home Financials are based on the most recent Mortgage that was taken out on this home.Similar Homes in Miramar, FL
Home Values in the Area
Average Home Value in this Area
Purchase History
| Date | Type | Sale Price | Title Company |
|---|---|---|---|
| Warranty Deed | $907,000 | Closing Company | |
| Special Warranty Deed | $545,700 | Universal Land Title Inc | |
| Special Warranty Deed | $1,225,400 | Universal Land Title Inc | |
| Warranty Deed | -- | Universal Land Title Inc |
Mortgage History
| Date | Status | Loan Amount | Loan Type |
|---|---|---|---|
| Open | $725,600 | New Conventional | |
| Previous Owner | $81,297 | Credit Line Revolving | |
| Previous Owner | $409,215 | Purchase Money Mortgage | |
| Previous Owner | $100 | Purchase Money Mortgage |
Property History
| Date | Event | Price | Change | Sq Ft Price |
|---|---|---|---|---|
| 03/11/2025 03/11/25 | Sold | $907,000 | -3.2% | $229 / Sq Ft |
| 01/27/2025 01/27/25 | Pending | -- | -- | -- |
| 12/02/2024 12/02/24 | For Sale | $937,000 | -- | $237 / Sq Ft |
Tax History Compared to Growth
Tax History
| Year | Tax Paid | Tax Assessment Tax Assessment Total Assessment is a certain percentage of the fair market value that is determined by local assessors to be the total taxable value of land and additions on the property. | Land | Improvement |
|---|---|---|---|---|
| 2025 | $7,856 | $413,420 | -- | -- |
| 2024 | $7,671 | $401,770 | -- | -- |
| 2023 | $7,671 | $390,070 | $0 | $0 |
| 2022 | $7,195 | $378,710 | $0 | $0 |
| 2021 | $7,089 | $367,680 | $0 | $0 |
| 2020 | $7,012 | $362,610 | $0 | $0 |
| 2019 | $6,930 | $354,460 | $0 | $0 |
| 2018 | $6,677 | $347,860 | $0 | $0 |
| 2017 | $6,456 | $340,710 | $0 | $0 |
| 2016 | $6,435 | $333,710 | $0 | $0 |
| 2015 | $6,482 | $331,400 | $0 | $0 |
| 2014 | $6,441 | $328,770 | $0 | $0 |
| 2013 | -- | $323,960 | $56,900 | $267,060 |
Agents Affiliated with this Home
-

Seller's Agent in 2025
Edmy Gomez
Coldwell Banker Realty
(305) 303-6161
1 in this area
45 Total Sales
-

Buyer's Agent in 2025
Clara Escobar
EXP Realty LLC
(305) 588-5994
1 in this area
39 Total Sales
-

Buyer Co-Listing Agent in 2025
Santiago Escobar
EXP Realty LLC
(305) 588-5994
1 in this area
38 Total Sales
Map
Source: MIAMI REALTORS® MLS
MLS Number: A11695221
APN: 51-40-33-05-1770
- 15230 SW 51st St
- 4921 SW 152nd Ave
- 4810 SW 153rd Terrace
- 15141 SW 46th St
- 15201 SW 46th Ct
- 15260 SW 46th Ct
- 5061 SW 155th Ave
- 14799 SW 48th Ct
- 15519 SW 51st Place
- 5223 SW 155th Way
- 5373 SW 155th Way
- 15552 SW 54th Ct
- 4420 SW 148th Terrace
- 15562 SW 54th Ct
- 19922 NW 88th Ave
- 15521 SW 50th Ct
- 15540 SW 49th Ct
- 19852 NW 88th Ave
- 4305 SW 153rd Ave
- 19847 NW 86th Ave
