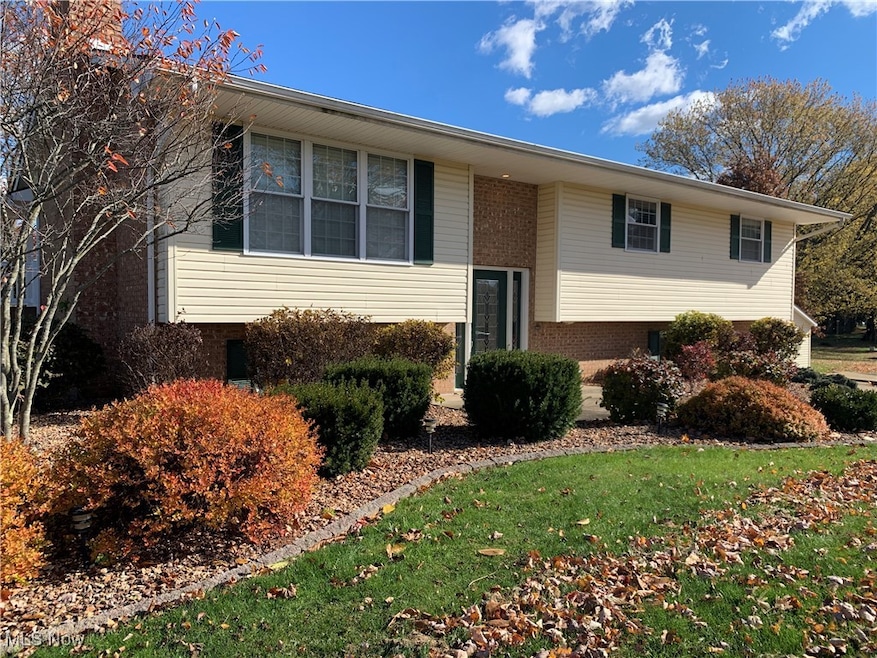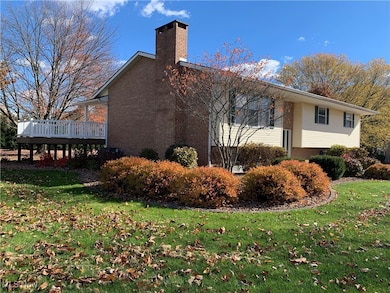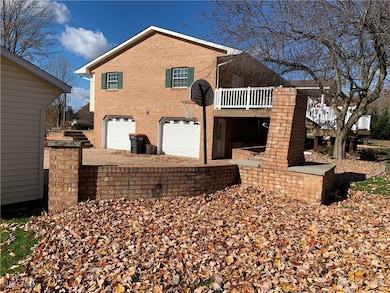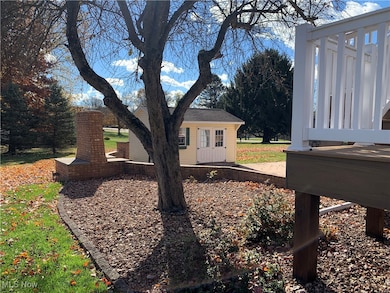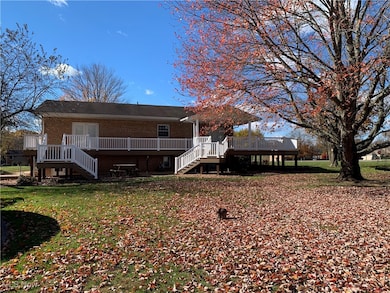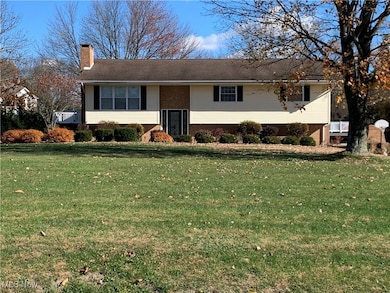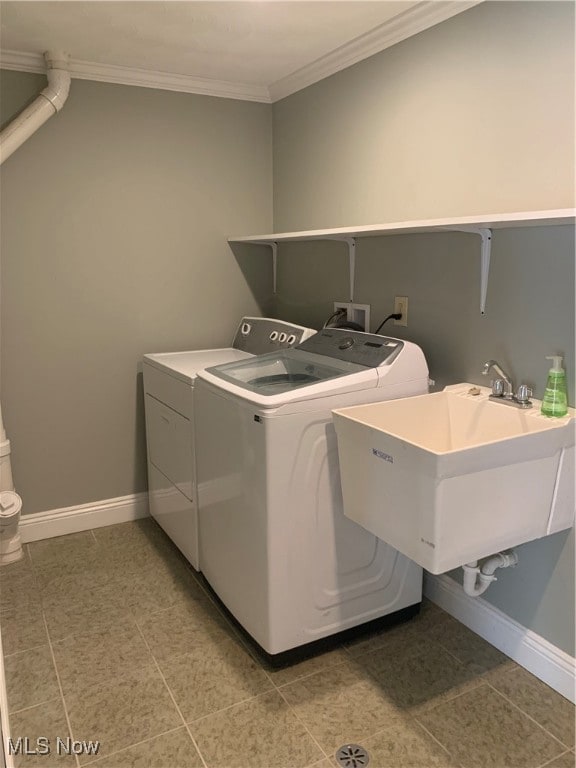15054 Strader Rd East Liverpool, OH 43920
Estimated payment $1,954/month
Highlights
- Very Popular Property
- Open Floorplan
- Corner Lot
- Filtered Pool
- Deck
- No HOA
About This Home
Welcome to Old Farm Village! This beautifully updated 2-bed, 2.5-bath home offers comfort, style, and a long list of upgrades inside and out. Step inside to find new carpeting throughout and fresh vinyl flooring in the kitchen, basement, and front entryway. The entire interior has been freshly painted, including the front door and shutters, creating a clean and inviting look. Outside, the home features complete professional landscaping with tree removals, new edger rock, and thoughtfully placed plants around the entire property. A new air conditioning unit was installed in 2020 for year-round comfort. Enjoy summer days in the above-ground pool, also added in 2020, surrounded by attractive brick edging and new landscaping. The backyard has been enhanced with new trees for added privacy, while the stunning composite deck- built in 2022- features durable vinyl railings and two sets of stairs leading from the upper level, perfect for outdoor entertaining and relaxing evenings. Enjoy additional outdoor storage with the backyard shed. This home has been meticulously cared for and tastefully updated, offering move-in-ready convenience in a welcoming community. This one is a must-see!
Listing Agent
Berkshire Hathaway HomeServices Stouffer Realty Brokerage Email: swolbert@tprsold.com, 330-708-9975 License #2016002735 Listed on: 11/07/2025

Home Details
Home Type
- Single Family
Est. Annual Taxes
- $2,894
Year Built
- Built in 1979 | Remodeled
Lot Details
- 1 Acre Lot
- Landscaped
- Corner Lot
- Paved or Partially Paved Lot
- Level Lot
- Cleared Lot
- Few Trees
- Back and Front Yard
Parking
- 2 Car Attached Garage
- Oversized Parking
- Inside Entrance
- Lighted Parking
- Side Facing Garage
- Garage Door Opener
- Driveway
- Open Parking
Home Design
- Split Level Home
- Brick Exterior Construction
- Vinyl Siding
Interior Spaces
- 2-Story Property
- Open Floorplan
- Crown Molding
- Recessed Lighting
- Chandelier
- Gas Log Fireplace
- Propane Fireplace
- Double Pane Windows
- Shutters
- Blinds
Kitchen
- Eat-In Kitchen
- Breakfast Bar
- Range
- Dishwasher
- Kitchen Island
- Laminate Countertops
Bedrooms and Bathrooms
- 2 Main Level Bedrooms
- Walk-In Closet
- 2.5 Bathrooms
- Soaking Tub
Laundry
- Dryer
- Washer
Finished Basement
- Fireplace in Basement
- Laundry in Basement
Pool
- Filtered Pool
- Above Ground Pool
- Outdoor Pool
- Pool Cover
- Pool Liner
- Pool Sweep
Outdoor Features
- Deck
- Covered Patio or Porch
Utilities
- Central Air
- Heating System Uses Propane
- Septic Tank
Community Details
- No Home Owners Association
- Seckmans 1St Add Subdivision
Listing and Financial Details
- Assessor Parcel Number 6107158000
Map
Home Values in the Area
Average Home Value in this Area
Tax History
| Year | Tax Paid | Tax Assessment Tax Assessment Total Assessment is a certain percentage of the fair market value that is determined by local assessors to be the total taxable value of land and additions on the property. | Land | Improvement |
|---|---|---|---|---|
| 2024 | $2,894 | $71,900 | $13,270 | $58,630 |
| 2023 | $2,901 | $71,900 | $13,270 | $58,630 |
| 2022 | $2,906 | $71,900 | $13,270 | $58,630 |
| 2021 | $2,806 | $63,390 | $12,740 | $50,650 |
| 2020 | $2,813 | $63,390 | $12,740 | $50,650 |
| 2019 | $1,496 | $63,390 | $12,740 | $50,650 |
| 2018 | $2,633 | $55,590 | $11,170 | $44,420 |
| 2017 | $2,493 | $55,590 | $11,170 | $44,420 |
| 2016 | $2,314 | $51,040 | $11,170 | $39,870 |
| 2015 | $2,314 | $51,040 | $11,170 | $39,870 |
| 2014 | $2,282 | $49,570 | $9,700 | $39,870 |
Property History
| Date | Event | Price | List to Sale | Price per Sq Ft |
|---|---|---|---|---|
| 11/07/2025 11/07/25 | For Sale | $325,000 | -- | -- |
Purchase History
| Date | Type | Sale Price | Title Company |
|---|---|---|---|
| Warranty Deed | -- | -- | |
| Survivorship Deed | $148,000 | -- | |
| Deed | $110,000 | -- |
Mortgage History
| Date | Status | Loan Amount | Loan Type |
|---|---|---|---|
| Open | $120,000 | New Conventional | |
| Previous Owner | $116,800 | No Value Available | |
| Previous Owner | $99,706 | New Conventional | |
| Closed | $27,897 | No Value Available |
Source: MLS Now
MLS Number: 5170652
APN: 6107158000
- 46672 Sidehill Rd
- 46690 Winston Dr
- 14614 E Liverpool Rd
- 15782 Vale St
- 46835 Mary St
- 16104 State Route 267
- 45804 Yeager Dr
- 0 Rodaman
- 46150 Y and O Rd
- 0 Bell School Rd
- 15904 E Liverpool Rd
- 16573 Annesley Rd
- 44990 Hammond School Rd
- 1952 Dunn Rd
- 17140 Cannons Mill Rd
- 48511 Calcutta-Smith Ferry Rd
- 48350 Bell School Rd
- 16007 Simmons St
- 2492 Irish Ridge Rd
- 14980 Sprucevale Rd Unit 116
- 15130 Sprucevale Rd Unit 1
- 1177 Lisbon St
- 419 Market St
- 104 Boyce St
- 809 Bradshaw Ave
- 109 Alley O
- 106 Dawson Dr
- 656 Cannelton Rd
- 287 Thomas St
- 75 Nicholas Dr
- 72 Nicholas Dr
- 1600 Ohio Ave Unit 4
- 1311 Midland Beaver Rd
- 441 Blackhawk Rd
- 2944 Darlington Rd
- 1-42 Jenny Ln
- 125 New Galilee Rd
- 18 E Salem St
- 275 Braden School Rd
- 185 Woodridge Dr
