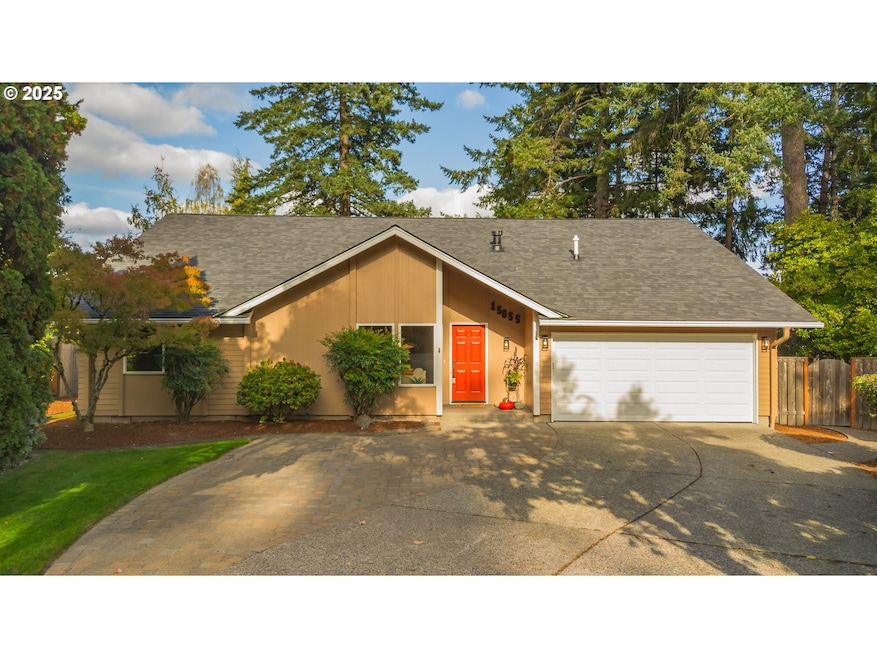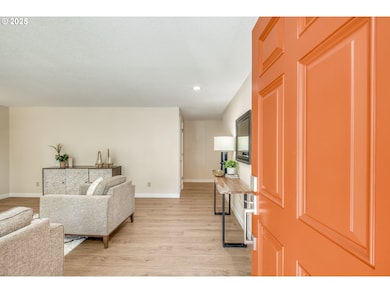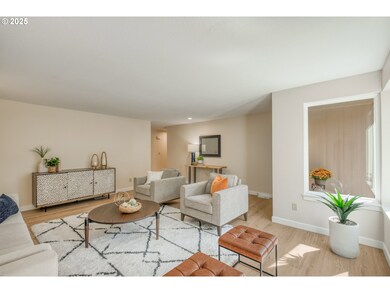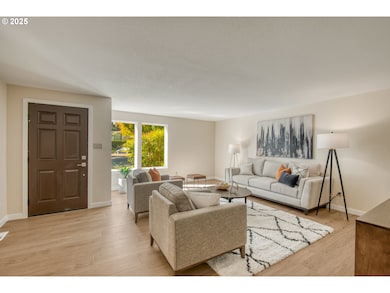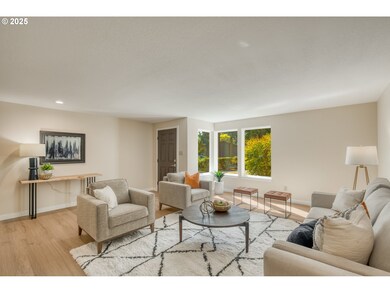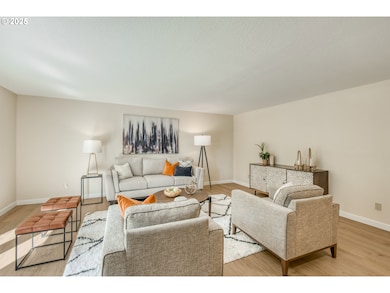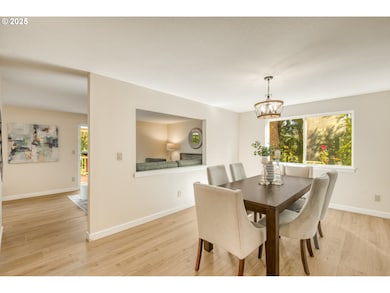15055 SW 150th Ct Beaverton, OR 97007
West Beaverton NeighborhoodEstimated payment $4,282/month
Highlights
- Custom Home
- View of Trees or Woods
- Main Floor Primary Bedroom
- Chehalem Elementary School Rated 9+
- Covered Deck
- Quartz Countertops
About This Home
Seller is offering a NEW PRICE for a close in 2025! Gorgeous, almost entirely new construction! Enjoy all the benefits of a new home on a huge lot with fenced backyard and mature landscaping. Main-level living in this spacious 5-bed, 3 full bath, plus office/bonus room in a quiet cul-de-sac in desirable west Beaverton. Brand new: Roof, electrical, plumbing, HVAC/AC, water heater, kitchen appliances, bathrooms, fixtures, Luxury Vinyl Plank flooring, carpet, paint inside & out. Huge, beautifully-landscaped, fenced backyard and covered deck offer a year-round sanctuary for entertaining and peaceful living. Backyard features raised garden beds & adorable custom-built playhouse w/ a Dutch door and cozy loft. Room for all to live, work, and play! Perfect for multi-generation living & hosting with primary bedroom, laundry, 2 full baths & 2 additional bedrooms on main. Don't miss the 3 large storage closets upstairs, along with 3 more bedrooms and a full bath. Top-rated Beaverton schools; near shopping, restaurants, parks & trails.
Listing Agent
MORE Realty Brokerage Phone: 503-349-5781 License #201255755 Listed on: 09/26/2025

Home Details
Home Type
- Single Family
Est. Annual Taxes
- $7,080
Year Built
- Built in 1973 | Remodeled
Lot Details
- 0.3 Acre Lot
- Cul-De-Sac
- Fenced
- Level Lot
- Sprinkler System
- Landscaped with Trees
- Private Yard
- Garden
- Raised Garden Beds
Parking
- 2 Car Attached Garage
- Garage Door Opener
- Driveway
- On-Street Parking
Home Design
- Custom Home
- Composition Roof
- Wood Siding
- Concrete Perimeter Foundation
- Cedar
Interior Spaces
- 2,882 Sq Ft Home
- 2-Story Property
- Skylights
- Gas Fireplace
- Double Pane Windows
- Vinyl Clad Windows
- Family Room
- Living Room
- Dining Room
- First Floor Utility Room
- Laundry Room
- Wall to Wall Carpet
- Views of Woods
- Crawl Space
Kitchen
- Free-Standing Range
- Plumbed For Ice Maker
- Dishwasher
- Stainless Steel Appliances
- Quartz Countertops
- Disposal
Bedrooms and Bathrooms
- 5 Bedrooms
- Primary Bedroom on Main
Accessible Home Design
- Accessibility Features
- Minimal Steps
Outdoor Features
- Covered Deck
Schools
- Chehalem Elementary School
- Mountain View Middle School
- Mountainside High School
Utilities
- Forced Air Heating and Cooling System
- Heating System Uses Gas
- Gas Water Heater
- High Speed Internet
Community Details
- No Home Owners Association
Listing and Financial Details
- Assessor Parcel Number R149413
Map
Home Values in the Area
Average Home Value in this Area
Tax History
| Year | Tax Paid | Tax Assessment Tax Assessment Total Assessment is a certain percentage of the fair market value that is determined by local assessors to be the total taxable value of land and additions on the property. | Land | Improvement |
|---|---|---|---|---|
| 2026 | $7,080 | $345,640 | -- | -- |
| 2025 | $7,080 | $335,580 | -- | -- |
| 2024 | $6,685 | $325,810 | -- | -- |
| 2023 | $6,685 | $316,330 | $0 | $0 |
| 2022 | $6,398 | $316,330 | $0 | $0 |
| 2021 | $6,174 | $298,180 | $0 | $0 |
| 2020 | $5,986 | $289,500 | $0 | $0 |
| 2019 | $5,797 | $281,070 | $0 | $0 |
| 2018 | $5,612 | $272,890 | $0 | $0 |
| 2017 | $5,403 | $264,950 | $0 | $0 |
| 2016 | $5,215 | $257,240 | $0 | $0 |
| 2015 | $5,000 | $249,750 | $0 | $0 |
| 2014 | $4,914 | $242,480 | $0 | $0 |
Property History
| Date | Event | Price | List to Sale | Price per Sq Ft |
|---|---|---|---|---|
| 11/12/2025 11/12/25 | Pending | -- | -- | -- |
| 11/11/2025 11/11/25 | Price Changed | $699,000 | -6.2% | $243 / Sq Ft |
| 10/29/2025 10/29/25 | Price Changed | $745,000 | -0.4% | $259 / Sq Ft |
| 10/07/2025 10/07/25 | Price Changed | $748,000 | -2.7% | $260 / Sq Ft |
| 09/26/2025 09/26/25 | For Sale | $769,000 | -- | $267 / Sq Ft |
Purchase History
| Date | Type | Sale Price | Title Company |
|---|---|---|---|
| Interfamily Deed Transfer | -- | Lawyers Title | |
| Warranty Deed | $341,000 | Lawyers Title |
Mortgage History
| Date | Status | Loan Amount | Loan Type |
|---|---|---|---|
| Open | $272,800 | New Conventional |
Source: Regional Multiple Listing Service (RMLS)
MLS Number: 286219869
APN: R0149413
- 15130 SW Village Ln
- 14629 SW Grayling Ln Unit 14629
- 5279 SW 153rd Ave
- 5625 SW Rockwood Ct
- 15469 SW Bygones Ct
- 5100 SW 153rd Ave
- 15000 SW Farmington Rd Unit 30
- 5458 SW Murray Blvd Unit IV21
- 5000 SW 149th Ave
- 15390 SW Davis Rd
- 5502 SW Murray Blvd
- 4925 SW 153rd Ave
- 14861 SW Daphne Ct
- 14843 SW Daphne Ct
- 14620 SW Davis Rd
- 5375 SW Barclay Ct
- 5206 SW Barclay Ct
- 5016 SW Normandy Place
- 5040 SW Normandy Place
- 4844 SW Wembley Place
