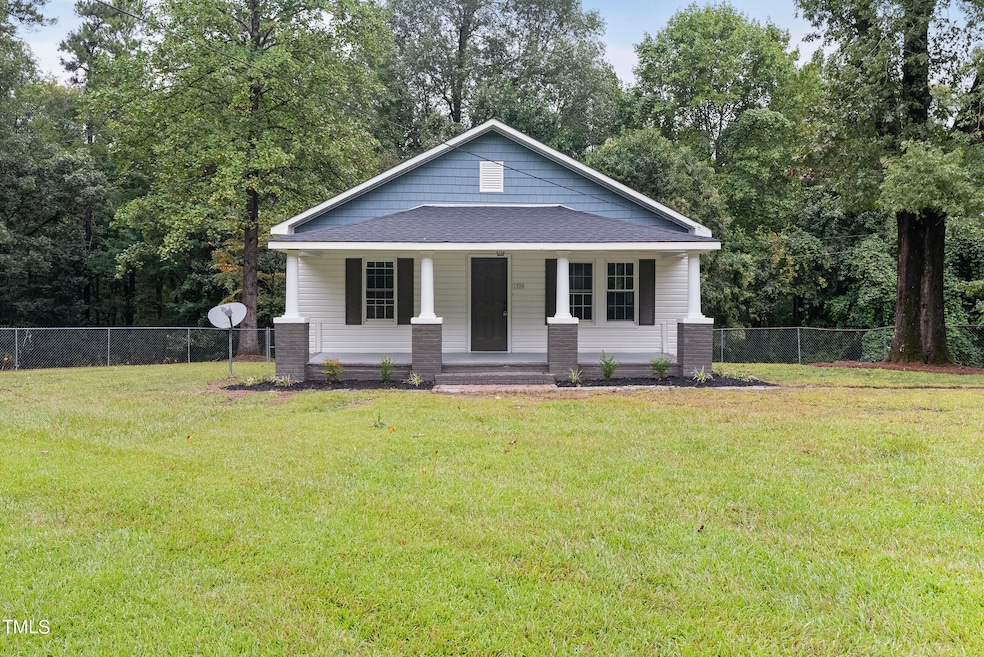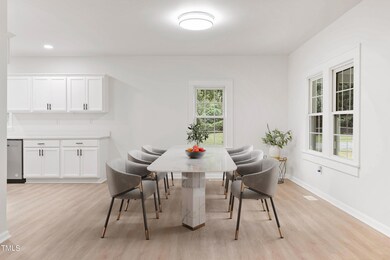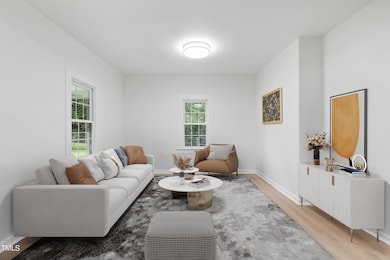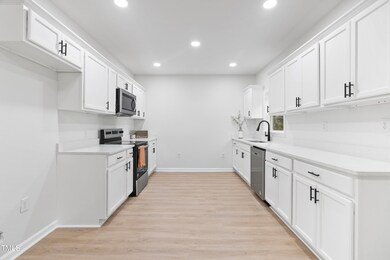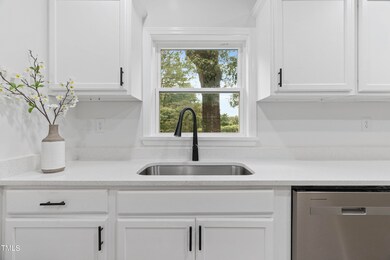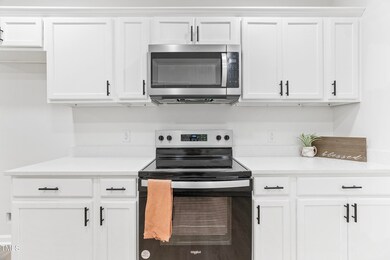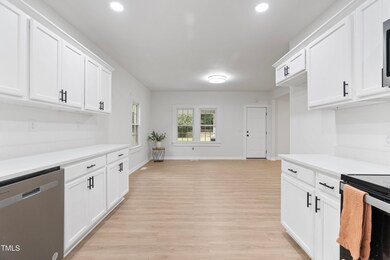
1506 Bragg St Sanford, NC 27330
Highlights
- 2.47 Acre Lot
- No HOA
- Central Heating and Cooling System
- Traditional Architecture
- Luxury Vinyl Tile Flooring
- 1-Story Property
About This Home
As of January 2025MOTIVATED SELLER! FULLY PERMITTED HOME! 5k towards buyers choice or closing cost with suitable offer AND 1k in appliance credit with acceptable offer. Preferred lender is offering 0 downpayment, 0 PMI, 5k for closing cost for Qualified applicant. 6ft wooden privacy fence will be installed prior to closing.
Nestled near downtown Sanford is this 2.47 acre, fully renovated home. The home features a NEW roof, HVAC, septic tank, and water heater! This home has 3 bedrooms and 2 full bathrooms, a family room and updated galley kitchen. The kitchen is fully equipped with new appliances, cabinets, and quartz countertops. The outside of the home has 2 storages, one that has endless potential. FENCED IN front yard.The crawlspace has been encapsulated, a new electrical meter has been installed and a new deck has been built on the back of the home. A lot of the acreage is wooded with a small creek in the back. County confirmed you can build on the land as long soil allows a second septic tank. You don't often see almost 2.5 acres in the city of Sanford, conveniently located near all the shops and restaurants. Come check this home out!
Home Details
Home Type
- Single Family
Est. Annual Taxes
- $1,791
Year Built
- Built in 1938
Lot Details
- 2.47 Acre Lot
Home Design
- Traditional Architecture
- Raised Foundation
- Shingle Roof
- Vinyl Siding
Interior Spaces
- 1,302 Sq Ft Home
- 1-Story Property
- Luxury Vinyl Tile Flooring
Bedrooms and Bathrooms
- 3 Bedrooms
- 2 Full Bathrooms
Parking
- 2 Parking Spaces
- 2 Open Parking Spaces
Schools
- Deep River Elementary School
- East Lee Middle School
- Lee High School
Utilities
- Central Heating and Cooling System
- Septic Tank
Community Details
- No Home Owners Association
Listing and Financial Details
- Assessor Parcel Number 965246521100
Ownership History
Purchase Details
Home Financials for this Owner
Home Financials are based on the most recent Mortgage that was taken out on this home.Purchase Details
Home Financials for this Owner
Home Financials are based on the most recent Mortgage that was taken out on this home.Purchase Details
Purchase Details
Purchase Details
Similar Homes in Sanford, NC
Home Values in the Area
Average Home Value in this Area
Purchase History
| Date | Type | Sale Price | Title Company |
|---|---|---|---|
| Warranty Deed | $290,000 | None Listed On Document | |
| Warranty Deed | $174,000 | Magnolia Title & Escrow | |
| Interfamily Deed Transfer | -- | None Available | |
| Deed | $105,000 | -- | |
| Deed | -- | -- |
Mortgage History
| Date | Status | Loan Amount | Loan Type |
|---|---|---|---|
| Open | $299,570 | New Conventional | |
| Previous Owner | $176,000 | Construction |
Property History
| Date | Event | Price | Change | Sq Ft Price |
|---|---|---|---|---|
| 01/13/2025 01/13/25 | Sold | $290,000 | +1.8% | $223 / Sq Ft |
| 12/10/2024 12/10/24 | Pending | -- | -- | -- |
| 12/03/2024 12/03/24 | Price Changed | $284,900 | -0.3% | $219 / Sq Ft |
| 12/03/2024 12/03/24 | Price Changed | $285,900 | -1.4% | $220 / Sq Ft |
| 11/19/2024 11/19/24 | Price Changed | $289,900 | -2.0% | $223 / Sq Ft |
| 11/15/2024 11/15/24 | Price Changed | $295,700 | 0.0% | $227 / Sq Ft |
| 11/06/2024 11/06/24 | Price Changed | $295,800 | 0.0% | $227 / Sq Ft |
| 10/28/2024 10/28/24 | Price Changed | $295,900 | -1.3% | $227 / Sq Ft |
| 10/18/2024 10/18/24 | Price Changed | $299,800 | 0.0% | $230 / Sq Ft |
| 10/11/2024 10/11/24 | Price Changed | $299,900 | -1.9% | $230 / Sq Ft |
| 10/05/2024 10/05/24 | Price Changed | $305,800 | 0.0% | $235 / Sq Ft |
| 09/25/2024 09/25/24 | Price Changed | $305,900 | -1.2% | $235 / Sq Ft |
| 09/25/2024 09/25/24 | For Sale | $309,500 | +76.9% | $238 / Sq Ft |
| 05/29/2024 05/29/24 | Sold | $175,000 | -12.5% | $136 / Sq Ft |
| 03/20/2024 03/20/24 | Pending | -- | -- | -- |
| 02/13/2024 02/13/24 | For Sale | $200,000 | 0.0% | $155 / Sq Ft |
| 02/13/2024 02/13/24 | Pending | -- | -- | -- |
| 01/04/2024 01/04/24 | For Sale | $200,000 | -- | $155 / Sq Ft |
Tax History Compared to Growth
Tax History
| Year | Tax Paid | Tax Assessment Tax Assessment Total Assessment is a certain percentage of the fair market value that is determined by local assessors to be the total taxable value of land and additions on the property. | Land | Improvement |
|---|---|---|---|---|
| 2024 | $2,141 | $151,100 | $57,000 | $94,100 |
| 2023 | $2,131 | $151,100 | $57,000 | $94,100 |
| 2022 | $1,166 | $62,700 | $37,600 | $25,100 |
| 2021 | $1,175 | $62,700 | $37,600 | $25,100 |
| 2020 | $1,172 | $62,700 | $37,600 | $25,100 |
| 2019 | $1,132 | $62,700 | $37,600 | $25,100 |
| 2018 | $1,285 | $74,900 | $40,900 | $34,000 |
| 2017 | $1,270 | $74,900 | $40,900 | $34,000 |
| 2016 | $1,245 | $74,900 | $40,900 | $34,000 |
| 2014 | $1,189 | $74,900 | $40,900 | $34,000 |
Agents Affiliated with this Home
-
Karen Borja

Seller's Agent in 2025
Karen Borja
PSC REALTY LLC
(919) 721-7938
13 in this area
24 Total Sales
-
Caren Fried

Buyer's Agent in 2025
Caren Fried
Keller Williams Realty
(919) 964-0732
7 in this area
166 Total Sales
-
Jennifer Arthur
J
Buyer Co-Listing Agent in 2025
Jennifer Arthur
Keller Williams Realty
(919) 358-5661
1 in this area
40 Total Sales
-
Steve Malloy

Seller's Agent in 2024
Steve Malloy
ADCOCK REAL ESTATE SERVICES
(800) 526-8373
11 in this area
12 Total Sales
-
N
Buyer's Agent in 2024
Non Member
Non Member Office
Map
Source: Doorify MLS
MLS Number: 10054701
APN: 9652-46-5211-00
- 1516 Bragg St
- 1426 Cooper St
- 1431 Goldsboro Ave
- 1427 Goldsboro Ave
- 1432 Cooper St
- Denville Plan at Townes at Central Square - Smart Living
- Augusta Plan at Townes at Central Square - Smart Living
- 1420 Cooper St
- 1414 Cooper St
- 1418 Cooper St
- 1430 Cooper St
- 1428 Cooper St
- Lot 4 Cooper St
- Lot 3 Cooper St
- Lot 2 Cooper St
- Lot 1 Cooper St
- Lot 6 Cooper St
- Lot 8 Cooper St
- Lot 5 Cooper St
- 2020 Lee Ave
