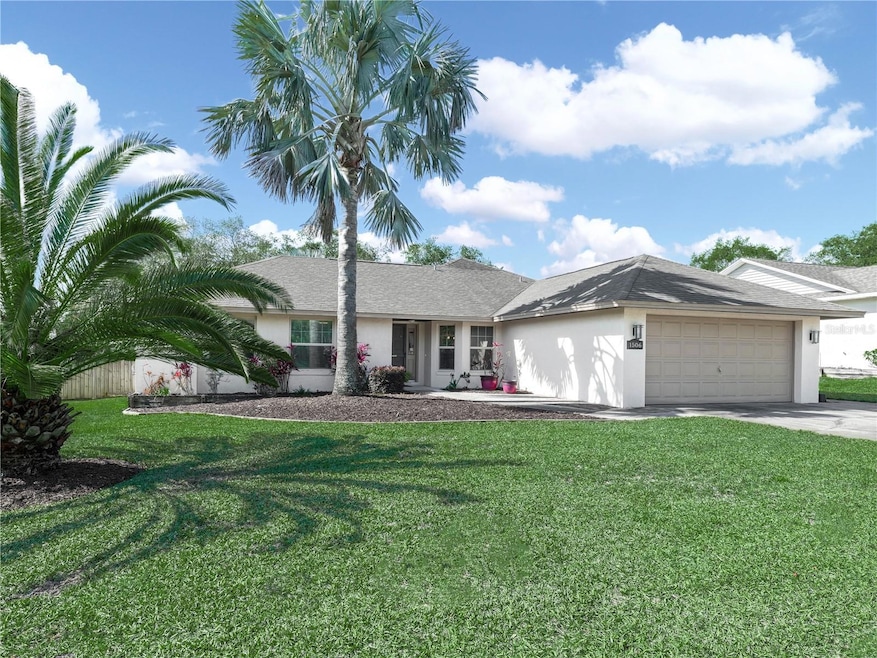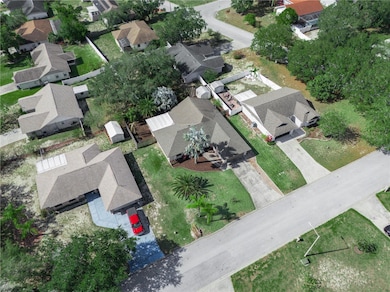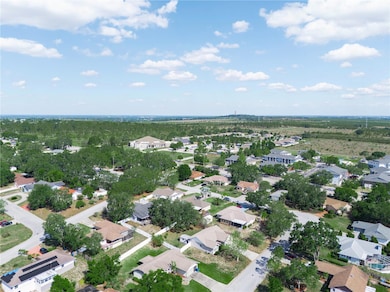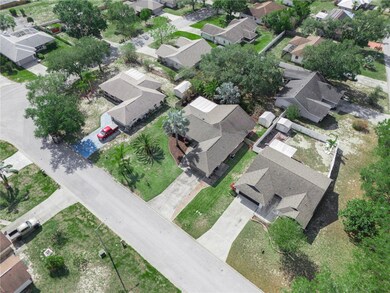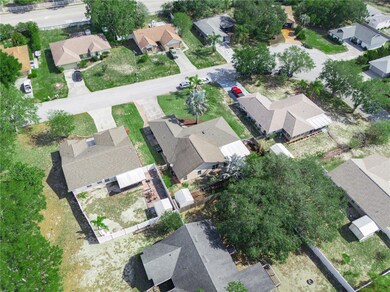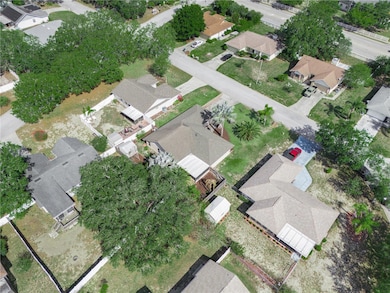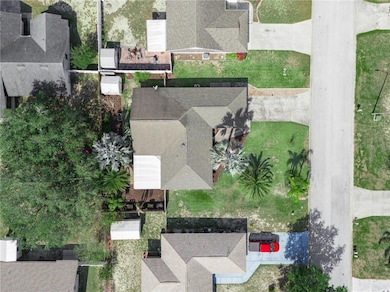1506 Chamberlain Loop Lake Wales, FL 33853
Estimated payment $1,523/month
Highlights
- Cathedral Ceiling
- Traditional Architecture
- Great Room
- Marble Flooring
- Separate Formal Living Room
- Stone Countertops
About This Home
Price reduction - Great Family home if you need a little extra room to spread out in this remodeled -4BR/2BA Home in Crown Pointe Near Bok Tower! This re home offers a spacious and inviting layout in the established Crown Pointe neighborhood. The kitchen features upgraded wood cabinets, granite countertops, and a matching LG appliance suite including a microwave range hood, convection oven, and side-by-side refrigerator. Both bathrooms have been refreshed with marble-tiled showers, updated lighting, and modern finishes. Fresh interior and exterior paint provide a crisp, move-in-ready feel. Walk through French doors to a stunning 34' x 14' addition that creates a large living/great room with vaulted ceilings, wood flooring, and an exterior door that opens to an oversized 21' x 16' screened lanai overlooking the landscaped, low-maintenance, fenced backyard—perfect for entertaining. The home offers a desirable split bedroom floor plan, with ceiling fans in every room. Additional upgrades include double-insulated ductwork with extra returns in each bedroom, an attic fan for added efficiency, and new double-pane, low-energy, hurricane-strength windows. The primary suite features a marble-tiled floor and dual sinks. Enjoy both an eat-in kitchen area and a formal dining space within the great room. Major improvements include a new A/C (2024, 17.5 SEER with extra R40 ceiling insulation), new roof (2019), and water heater replaced in 2015. The home also offers ample storage with attic space, a 10' x 10' storage shed, and a two-car garage equipped with cabinets, shelving, pantry storage, and a garage door opener. An irrigation system is also included. Conveniently located near shopping, churches, the hospital, schools, and just a short distance to the Lake Wales walking path. Low HOA fees and a well-maintained neighborhood make this a wonderful place to call home.
Listing Agent
MUSIC REALTY Brokerage Phone: 863-676-2788 License #197440 Listed on: 04/14/2025
Home Details
Home Type
- Single Family
Est. Annual Taxes
- $1,483
Year Built
- Built in 1989
Lot Details
- 10,054 Sq Ft Lot
- Lot Dimensions are 85x118
- North Facing Home
- Wood Fence
- Mature Landscaping
- Level Lot
- Irrigation Equipment
- Landscaped with Trees
- Garden
HOA Fees
- $13 Monthly HOA Fees
Parking
- 2 Car Attached Garage
- Ground Level Parking
- Garage Door Opener
Home Design
- Traditional Architecture
- Slab Foundation
- Shingle Roof
- Block Exterior
- Stucco
Interior Spaces
- 1,989 Sq Ft Home
- 1-Story Property
- Cathedral Ceiling
- Ceiling Fan
- Double Pane Windows
- Blinds
- Great Room
- Family Room
- Separate Formal Living Room
- Formal Dining Room
- Fire and Smoke Detector
Kitchen
- Eat-In Kitchen
- Convection Oven
- Range Hood
- Microwave
- Dishwasher
- Stone Countertops
- Solid Wood Cabinet
- Disposal
Flooring
- Wood
- Carpet
- Concrete
- Marble
- Ceramic Tile
Bedrooms and Bathrooms
- 4 Bedrooms
- Split Bedroom Floorplan
- 2 Full Bathrooms
- Bathtub with Shower
Laundry
- Laundry in Garage
- Electric Dryer Hookup
Outdoor Features
- Enclosed Patio or Porch
- Exterior Lighting
- Outdoor Storage
- Rain Gutters
Utilities
- Central Heating and Cooling System
- High Speed Internet
- Cable TV Available
Community Details
- Paul Webb Association, Phone Number (863) 632-0111
- Visit Association Website
- Crown Pointe Ph 01 Subdivision
Listing and Financial Details
- Visit Down Payment Resource Website
- Tax Lot 37
- Assessor Parcel Number 27-29-36-880201-000370
Map
Home Values in the Area
Average Home Value in this Area
Tax History
| Year | Tax Paid | Tax Assessment Tax Assessment Total Assessment is a certain percentage of the fair market value that is determined by local assessors to be the total taxable value of land and additions on the property. | Land | Improvement |
|---|---|---|---|---|
| 2025 | $1,483 | $116,139 | -- | -- |
| 2024 | -- | $112,866 | -- | -- |
| 2023 | -- | $109,579 | -- | -- |
| 2022 | $1,344 | $106,387 | $0 | $0 |
| 2021 | $1,344 | $103,288 | $0 | $0 |
| 2020 | $1,326 | $101,862 | $0 | $0 |
| 2018 | $1,292 | $97,715 | $0 | $0 |
| 2017 | $1,253 | $95,705 | $0 | $0 |
| 2016 | $1,395 | $93,737 | $0 | $0 |
| 2015 | $658 | $66,386 | $0 | $0 |
| 2014 | $657 | $65,859 | $0 | $0 |
Property History
| Date | Event | Price | List to Sale | Price per Sq Ft |
|---|---|---|---|---|
| 02/16/2026 02/16/26 | For Sale | $269,990 | 0.0% | $136 / Sq Ft |
| 02/12/2026 02/12/26 | Pending | -- | -- | -- |
| 01/29/2026 01/29/26 | Price Changed | $269,990 | -6.9% | $136 / Sq Ft |
| 11/24/2025 11/24/25 | For Sale | $289,990 | 0.0% | $146 / Sq Ft |
| 11/08/2025 11/08/25 | Off Market | $289,990 | -- | -- |
| 10/21/2025 10/21/25 | Price Changed | $289,990 | -3.3% | $146 / Sq Ft |
| 10/01/2025 10/01/25 | Price Changed | $299,990 | -1.6% | $151 / Sq Ft |
| 08/21/2025 08/21/25 | Price Changed | $304,990 | -7.6% | $153 / Sq Ft |
| 04/14/2025 04/14/25 | For Sale | $329,900 | -- | $166 / Sq Ft |
Purchase History
| Date | Type | Sale Price | Title Company |
|---|---|---|---|
| Warranty Deed | $125,000 | Real Estate Title Svcs Inc | |
| Warranty Deed | $62,000 | Pinellas Park Title Company | |
| Warranty Deed | $78,000 | -- | |
| Warranty Deed | $78,000 | -- |
Mortgage History
| Date | Status | Loan Amount | Loan Type |
|---|---|---|---|
| Open | $100,000 | Purchase Money Mortgage |
Source: Stellar MLS
MLS Number: P4934401
APN: 27-29-36-880201-000370
- 835 Brentwood Dr
- 746 Cambridge Way
- 941 Devonshire Way
- 815 Brentwood Dr
- 707 Cambridge Way
- 0 Burns Ave Unit 20695537
- 929 Devonshire Way
- 1131 Towergate Cir
- 794 Chelsea Way
- 1015 Highland Crest Cir
- 702 Tartan Loop
- 817 Wildabon Ave
- 806 Hillside Ave
- 2120 Emma Ln
- 2177 Emma Ln
- 2109 Emma Ln
- 2121 Emma Ln
- 2112 Emma Ln
- 2137 Emma Ln
- 713 Hunt Dr
- 1427 Chamberlain Loop
- 944 Devonshire Way
- 2203 Carson Loop
- 15101 Quails Bluff Cir
- 426 E St
- 421 E Sessoms Ave Unit 1
- 311 Osceola Ave
- 968 Old Scenic Hwy
- 508 S 8th St
- 2526 Mckinley Dr
- 3683 Hardman Dr
- 920 Columbia Ave
- 3655 Hardman Dr
- 3615 Hardman Dr
- 3678 Hardman Dr
- 3670 Hardman Dr
- 3666 Hardman Dr
- 3658 Hardman Dr
- 3638 Hardman Dr
- 3626 Hardman Dr
Ask me questions while you tour the home.
