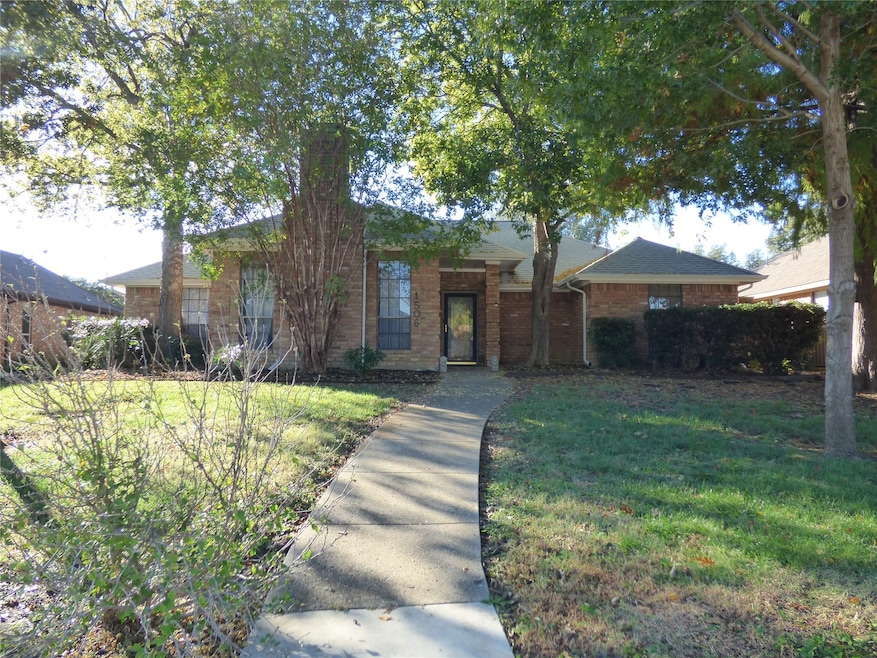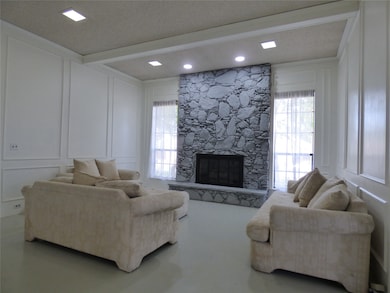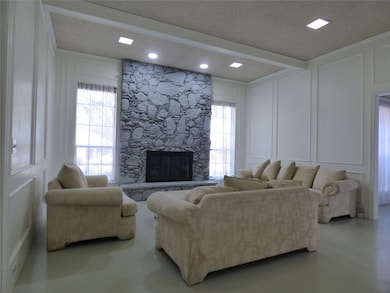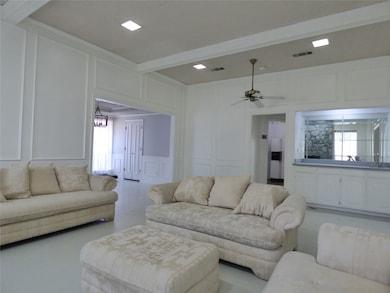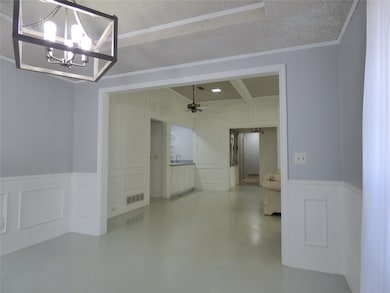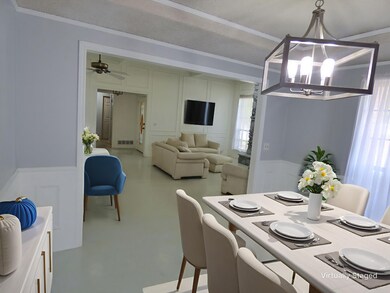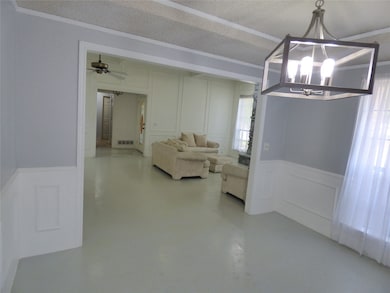1506 E Peters Colony Rd Carrollton, TX 75007
North Central Carrollton NeighborhoodEstimated payment $2,498/month
Highlights
- Gated Parking
- Traditional Architecture
- 2 Car Attached Garage
- Rosemeade Elementary School Rated A-
- Covered Patio or Porch
- Eat-In Kitchen
About This Home
Discover this delightful 4-bedroom, 2-bathroom home nestled in the heart of Carrollton, TX, offering an inviting blend of style and convenience. With ample space and thoughtful upgrades, this home is perfect for those seeking comfort and functionality. The large dining room, bathed in natural light, sets the scene for memorable meals and gatherings. The bright, eat-in kitchen is equipped with ample counter space and cabinetry to make cooking an enjoyable experience. Each of the four bedrooms provides a peaceful escape, with the primary suite offering additional privacy and tranquility. HVAC, Tankless Water Heater, Electrical Panel, Foundation, Roof have all been updated for your convenience. The lush, tree-lined yard provides plenty of space for recreation or gardening. Enjoy added security and privacy with an 8-foot solar gate driveway, leading to a spacious 2-car garage, offering plenty of room for vehicles and storage. Enjoy Those quiet evenings on covered patio. Walking distance to all Schools and easy access to all major Highways. Minutes from Grandscape in the Colony and the night life. Bring your creative ideas and make this your forever home!!
Listing Agent
Coldwell Banker Apex, REALTORS Brokerage Phone: 469-279-1171 License #0655682 Listed on: 11/23/2025

Home Details
Home Type
- Single Family
Est. Annual Taxes
- $6,218
Year Built
- Built in 1983
Lot Details
- 8,538 Sq Ft Lot
- High Fence
- Wood Fence
- Landscaped
- Interior Lot
- Sprinkler System
- Many Trees
Parking
- 2 Car Attached Garage
- Alley Access
- Rear-Facing Garage
- Single Garage Door
- Garage Door Opener
- Driveway
- Gated Parking
Home Design
- Traditional Architecture
- Brick Exterior Construction
- Slab Foundation
- Shingle Roof
Interior Spaces
- 2,121 Sq Ft Home
- 1-Story Property
- Wet Bar
- Dry Bar
- Ceiling Fan
- Decorative Lighting
- Gas Fireplace
- Great Room with Fireplace
Kitchen
- Eat-In Kitchen
- Electric Oven
- Electric Cooktop
- Dishwasher
- Disposal
Flooring
- Carpet
- Laminate
Bedrooms and Bathrooms
- 4 Bedrooms
- Walk-In Closet
- 2 Full Bathrooms
Outdoor Features
- Covered Patio or Porch
Schools
- Rosemeade Elementary School
- Creekview High School
Utilities
- Central Air
- Heating System Uses Natural Gas
- Gas Water Heater
- High Speed Internet
- Cable TV Available
Community Details
- Rosemeade Add 8 Subdivision
Listing and Financial Details
- Legal Lot and Block 4 / 47
- Assessor Parcel Number R49499
Map
Home Values in the Area
Average Home Value in this Area
Tax History
| Year | Tax Paid | Tax Assessment Tax Assessment Total Assessment is a certain percentage of the fair market value that is determined by local assessors to be the total taxable value of land and additions on the property. | Land | Improvement |
|---|---|---|---|---|
| 2025 | $4,269 | $372,000 | $93,299 | $278,701 |
| 2024 | $5,691 | $332,750 | $0 | $0 |
| 2023 | $3,823 | $302,500 | $93,299 | $274,701 |
| 2022 | $5,288 | $275,000 | $93,299 | $204,701 |
| 2021 | $5,168 | $250,000 | $72,095 | $177,905 |
| 2020 | $4,751 | $228,000 | $55,131 | $172,869 |
| 2019 | $5,104 | $233,000 | $55,131 | $177,869 |
| 2018 | $5,169 | $233,000 | $55,131 | $177,869 |
| 2017 | $5,026 | $224,000 | $55,131 | $168,869 |
| 2016 | $4,774 | $212,779 | $50,891 | $166,109 |
| 2015 | $3,655 | $193,435 | $50,891 | $142,544 |
| 2013 | -- | $174,395 | $40,373 | $134,022 |
Property History
| Date | Event | Price | List to Sale | Price per Sq Ft |
|---|---|---|---|---|
| 11/23/2025 11/23/25 | For Sale | $375,000 | -- | $177 / Sq Ft |
Purchase History
| Date | Type | Sale Price | Title Company |
|---|---|---|---|
| Interfamily Deed Transfer | -- | None Available | |
| Vendors Lien | -- | -- |
Mortgage History
| Date | Status | Loan Amount | Loan Type |
|---|---|---|---|
| Open | $140,541 | FHA |
Source: North Texas Real Estate Information Systems (NTREIS)
MLS Number: 21119171
APN: R49499
- 3127 Honeydew Dr
- 1024 E Peters Colony Rd
- 1513 Silverleaf Dr
- 1208 Derby Run
- 1015 E Peters Colony Rd
- 3312 Luallen Dr
- 3100 Afton Dr
- 1006 Bellflower Ct
- 1602 Walker Dr
- 1409 Golden Gate Dr
- 2903 Golden Gate Ct
- 3005 Pacifica St
- 1312 Golden Gate Dr
- 2931 Peninsula Way
- 2921 Menlo Park Ln
- 1027 Ridgeview Cir
- 2926 Hunters Point Ln
- 1710 Mayflower Dr
- 2903 Fort Point Ln
- 1106 Alameda Dr
- 1031 E Peters Colony Rd
- 3124 Landover Dr
- 1600 Fairwind Ct
- 1530 Knollview Ln
- 1602 E Frankfort Rd
- 1577 Joy Dr
- 1721 E Frankford Rd
- 2929 Peninsula Way
- 2919 Sunset Point Ln
- 1501 Mission Ridge Trail
- 3136 Delaford Dr
- 3620 Field Stone Dr
- 1215 N Slope
- 1507 Cemetery Hill Rd
- 1030 Clinton St
- 1756 Arledge
- 2812 Orchid St
- 1145 Water St
- 1811 E Frankford Rd
- 3727 Remington Dr
