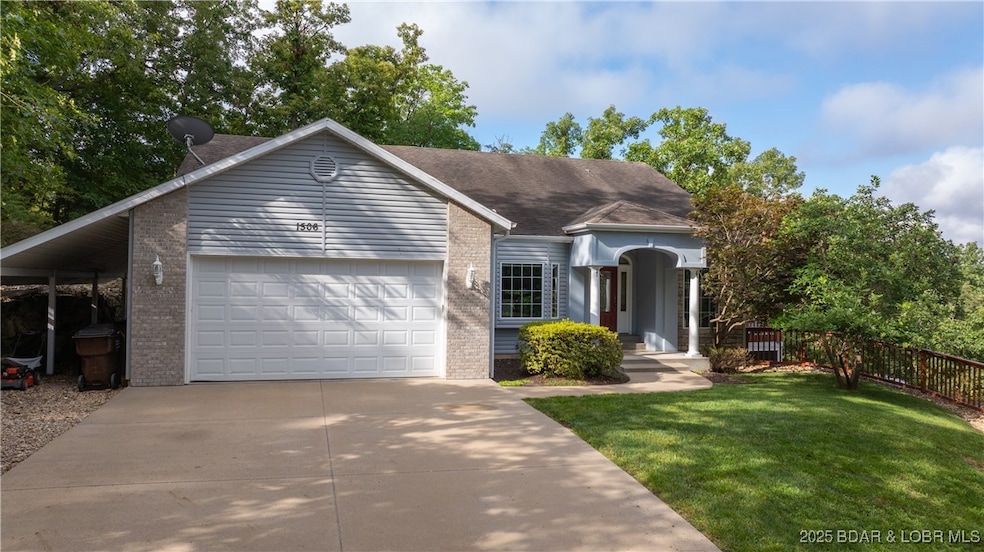
1506 Hawk Island Dr Osage Beach, MO 65065
Estimated payment $2,993/month
Highlights
- Tennis Courts
- Seasonal View
- Attic
- Deck
- Vaulted Ceiling
- 2 Fireplaces
About This Home
Rare 5-bedroom, 4.5-bath home in Hawk Island Estates! Inside this spacious home, you'll find soaring vaulted ceilings, rich wood flooring, and a wall of windows that fill the open-concept living area with natural light. The living room centers around a cozy woodburning fireplace, and flows seamlessly to the kitchen and dining room, complete with a trayed ceiling. The spacious kitchen features stainless steel appliances, and convenient access to a large walk-in pantry, laundry room, mudroom, and garage. The main level showcases 2 master suites: one features a large bath, his and hers closets, and private access to an expansive composite deck while the secondary master, is tucked in a quiet corner of the home, and offers its own HVAC, and private deck access—ideal for privacy. Downstairs, the walk-out lower level offers a warm and inviting family room with a gas fireplace, wet bar, and 3 additional bedrooms. The lower-level screened deck has telescoping windows that convert this peaceful space to a three-seasons room! Located in a sought-after community, that offers access to a community pool and tennis courts, and just minutes from school, golf, shopping, dining, and marinas!
Listing Agent
RE/MAX Lake of the Ozarks Brokerage Phone: (573) 302-2300 License #2015004068 Listed on: 07/17/2025

Co-Listing Agent
RE/MAX Lake of the Ozarks Brokerage Phone: (573) 302-2300 License #2017033531
Home Details
Home Type
- Single Family
Est. Annual Taxes
- $1,856
Year Built
- Built in 2003 | Remodeled
HOA Fees
- $104 Monthly HOA Fees
Parking
- 2 Car Attached Garage
- Insulated Garage
- Garage Door Opener
- Driveway
Home Design
- Brick or Stone Mason
- Poured Concrete
- Shingle Roof
- Architectural Shingle Roof
- Vinyl Siding
Interior Spaces
- 3,838 Sq Ft Home
- 2-Story Property
- Coffered Ceiling
- Tray Ceiling
- Vaulted Ceiling
- Ceiling Fan
- 2 Fireplaces
- Wood Burning Fireplace
- Gas Fireplace
- Seasonal Views
- Storm Doors
- Washer and Dryer Hookup
- Attic
Kitchen
- Stove
- Range
- Microwave
- Dishwasher
- Disposal
Bedrooms and Bathrooms
- 5 Bedrooms
- Walk-In Closet
- Walk-in Shower
Finished Basement
- Walk-Out Basement
- Basement Fills Entire Space Under The House
- Crawl Space
Outdoor Features
- Tennis Courts
- Deck
- Covered patio or porch
Utilities
- Forced Air Heating and Cooling System
- Water Softener is Owned
- Community Sewer or Septic
Additional Features
- Low Threshold Shower
- Gentle Sloping Lot
- Outside City Limits
Listing and Financial Details
- Exclusions: Personal Items. Washer and dryer are negotiable.
- Assessor Parcel Number 08401700000002009022
Community Details
Overview
- Association fees include road maintenance, water, sewer
- Hawk Island Estates Subdivision
Recreation
- Tennis Courts
- Community Playground
- Community Pool
Map
Home Values in the Area
Average Home Value in this Area
Tax History
| Year | Tax Paid | Tax Assessment Tax Assessment Total Assessment is a certain percentage of the fair market value that is determined by local assessors to be the total taxable value of land and additions on the property. | Land | Improvement |
|---|---|---|---|---|
| 2024 | $1,856 | $43,780 | $0 | $0 |
| 2023 | $1,975 | $43,780 | $0 | $0 |
| 2022 | $1,945 | $43,780 | $0 | $0 |
| 2021 | $1,945 | $43,780 | $0 | $0 |
| 2020 | $1,960 | $43,780 | $0 | $0 |
| 2019 | $1,960 | $43,780 | $0 | $0 |
| 2018 | $1,960 | $43,780 | $0 | $0 |
| 2017 | $1,878 | $43,780 | $0 | $0 |
| 2016 | $1,834 | $43,780 | $0 | $0 |
| 2015 | $1,834 | $43,780 | $0 | $0 |
| 2014 | $1,832 | $43,780 | $0 | $0 |
| 2013 | -- | $28,650 | $0 | $0 |
Property History
| Date | Event | Price | Change | Sq Ft Price |
|---|---|---|---|---|
| 07/17/2025 07/17/25 | For Sale | $495,000 | +52.3% | $129 / Sq Ft |
| 06/03/2016 06/03/16 | Sold | -- | -- | -- |
| 05/04/2016 05/04/16 | Pending | -- | -- | -- |
| 03/05/2015 03/05/15 | For Sale | $325,000 | -- | $93 / Sq Ft |
Purchase History
| Date | Type | Sale Price | Title Company |
|---|---|---|---|
| Deed | -- | -- |
Similar Homes in Osage Beach, MO
Source: Bagnell Dam Association of REALTORS®
MLS Number: 3579221
APN: 08-4.0-17.0-000.0-002-009.022
- 6570 Pelican Bay Dr Unit 409
- 6605 Saint Moritz Dr
- 6570 Pelican Dr Unit 404
- 6570 Pelican Dr Unit 307
- 0 Lot 9 St Moritz Estates
- Lot 111 Summer Ct
- 37 Wide Sky Dr
- 28 Treasure Cay
- 98 Bent Shadow Ln
- 288 Duenke Dr Unit 6702 & 6703
- 50 Shannon Cir
- 218 Staniel Cay Dr
- 238 Staniel Cay Dr
- Lot 325 Oak Creek Dr
- Lot 127 Oak Creek Dr
- Lot 327 Oak Creek Dr
- 424 Duenke Dr
- 37 Cutter Place Unit J
- 37 Cutter Place Unit D
- 161 Lubbers Quarters






