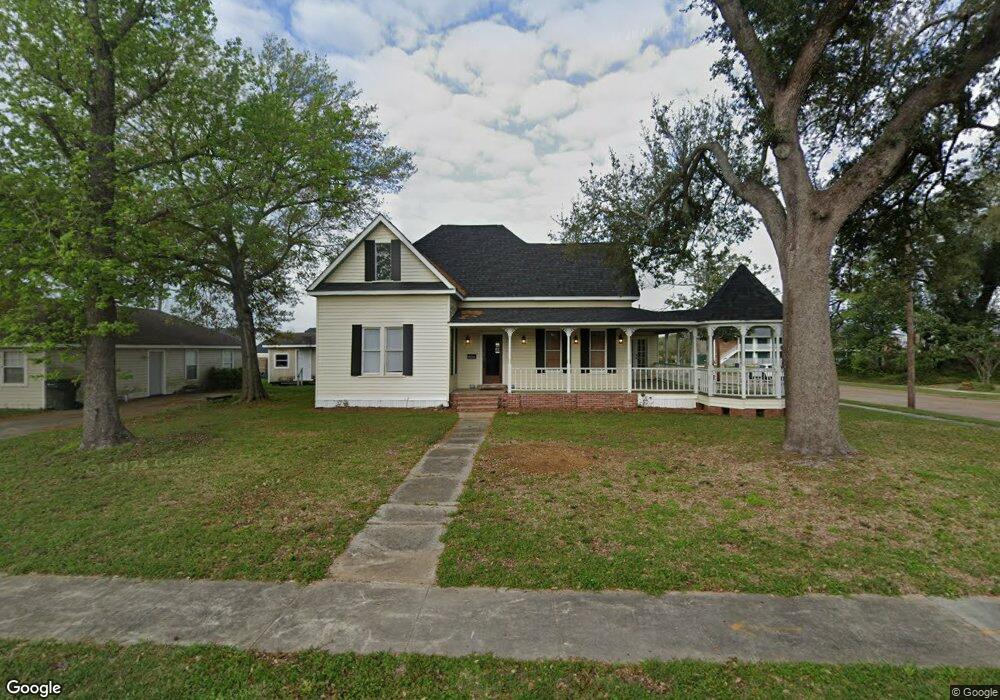1506 Moss St Lake Charles, LA 70601
Estimated Value: $163,000 - $228,000
Highlights
- Updated Kitchen
- Hydromassage or Jetted Bathtub
- High Ceiling
- Victorian Architecture
- Corner Lot
- Granite Countertops
About This Home
As of January 2024Lots of charm is found in this Victorian style home situated on a corner lot near downtown Lake Charles. Step up onto the wrap-around porch and enter into the large den area to find original wood floors, two ceiling fans, large windows facing the porch and a stationary window facing the north with a stained glass inset. Move next into the dining room & kitchen area. The dining room features wood floors and a chandelier. The Kitchen Island has storage, waste basket drawer, and butcher block countertop plus provides extra seating for eating. Updates to the kitchen includes tile flooring, quartz counter tops, stainless-steel appliances. Adjacent to this open dining/kitchen area is a bonus room and a full bathroom. This room has a ceiling fan, wood floor, and 4 large windows to provide natural light. There are two entrances into this bonus room, one being an opening and the 2nd being through wood French doors. The laundry area, with many shelves for storage, houses a stackable washer/dryer unit that remain. Two bedrooms are located downstairs, each having engineered hardwood floors, and each with a private bath. The Primary Bathroom has some updates including tile floor, double sink vanities, tiled walk-in shower, tub with tile surround walls, and walk-in closet. The 2nd bedroom has a shower/tub combo and linen closet. Upstairs includes a recreation/sitting area, study/bonus room (which could be utilized as a 4th bedroom), full bathroom, and one bedroom. Repairs are completed and include renovated second floor providing additional living square footage now with 3rd bedroom, removal of vintage drop ceiling and old HVAC ductwork, wood laminate floors, and new mini split HVAC system. Installation of new 30-year architectural shingle roof; cleaning & texturing & painting various rooms in the home; sanded and polyurethane wood floors; updated landscaping. 2-car, attached carport with attached, large storage room
Home Details
Home Type
- Single Family
Est. Annual Taxes
- $85
Year Built
- 1916
Lot Details
- 10,019 Sq Ft Lot
- Lot Dimensions are 80x128x79x128
- East Facing Home
- Corner Lot
- Front Yard
Home Design
- Victorian Architecture
- Updated or Remodeled
- Raised Foundation
- Shingle Roof
- Asphalt Roof
- Vinyl Siding
Interior Spaces
- Crown Molding
- High Ceiling
- Ceiling Fan
- Neighborhood Views
- Stacked Washer and Dryer
Kitchen
- Updated Kitchen
- Gas Oven
- Gas Range
- Range Hood
- Microwave
- Dishwasher
- Kitchen Island
- Granite Countertops
- Disposal
Bedrooms and Bathrooms
- Hydromassage or Jetted Bathtub
- Bathtub with Shower
- Walk-in Shower
Parking
- 2 Attached Carport Spaces
- 2 Open Parking Spaces
Outdoor Features
- Wrap Around Porch
- Wood Patio
- Outdoor Storage
Schools
- Pearl Watson Elementary School
- Molo Middle School
- Washington-Marion High School
Utilities
- Central Heating and Cooling System
- Natural Gas Connected
- Gas Water Heater
- Cable TV Available
Additional Features
- Energy-Efficient Appliances
- City Lot
Community Details
- No Home Owners Association
- Moss Sub Of Amelia Cormier Subdivision
Ownership History
Purchase Details
Home Financials for this Owner
Home Financials are based on the most recent Mortgage that was taken out on this home.Purchase Details
Home Financials for this Owner
Home Financials are based on the most recent Mortgage that was taken out on this home.Home Values in the Area
Average Home Value in this Area
Purchase History
| Date | Buyer | Sale Price | Title Company |
|---|---|---|---|
| Berry Reagan Lee | $196,000 | Bayou Title | |
| Somers Nail Brian Christopher | $137,000 | None Available |
Mortgage History
| Date | Status | Borrower | Loan Amount |
|---|---|---|---|
| Open | Berry Reagan Lee | $156,800 | |
| Previous Owner | Somers Nail Brian Christopher | $145,000 |
Property History
| Date | Event | Price | List to Sale | Price per Sq Ft | Prior Sale |
|---|---|---|---|---|---|
| 01/22/2024 01/22/24 | Sold | -- | -- | -- | |
| 12/08/2023 12/08/23 | Pending | -- | -- | -- | |
| 07/14/2022 07/14/22 | For Sale | $199,750 | +81.8% | $75 / Sq Ft | |
| 11/23/2016 11/23/16 | Sold | -- | -- | -- | View Prior Sale |
| 11/08/2016 11/08/16 | Pending | -- | -- | -- | |
| 09/09/2016 09/09/16 | For Sale | $109,900 | -- | $56 / Sq Ft |
Tax History Compared to Growth
Tax History
| Year | Tax Paid | Tax Assessment Tax Assessment Total Assessment is a certain percentage of the fair market value that is determined by local assessors to be the total taxable value of land and additions on the property. | Land | Improvement |
|---|---|---|---|---|
| 2024 | $85 | $5,660 | $810 | $4,850 |
| 2023 | $85 | $5,660 | $810 | $4,850 |
| 2022 | $651 | $5,660 | $810 | $4,850 |
| 2021 | $625 | $5,660 | $810 | $4,850 |
| 2020 | $666 | $5,150 | $780 | $4,370 |
| 2019 | $753 | $5,600 | $750 | $4,850 |
| 2018 | $688 | $5,600 | $750 | $4,850 |
| 2017 | $636 | $5,600 | $750 | $4,850 |
| 2016 | $633 | $5,600 | $750 | $4,850 |
| 2015 | $633 | $5,600 | $750 | $4,850 |
Map
Source: Southwest Louisiana Association of REALTORS®
MLS Number: SWL22005556
APN: 00571806
