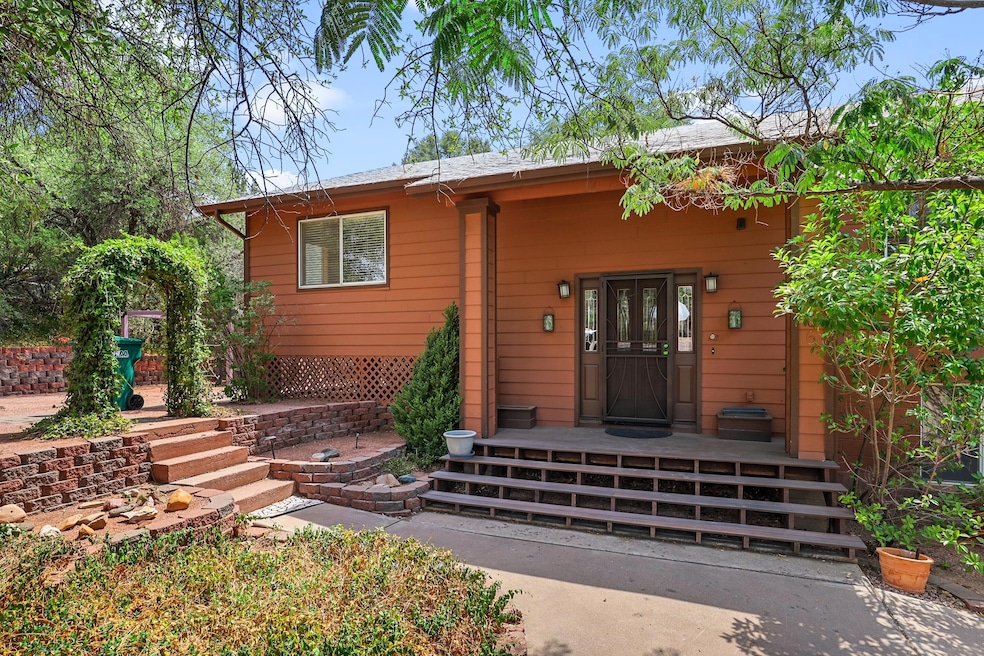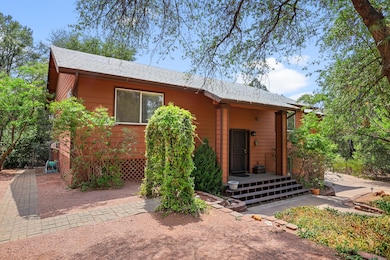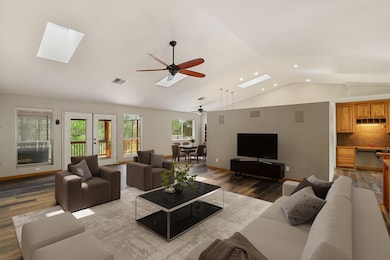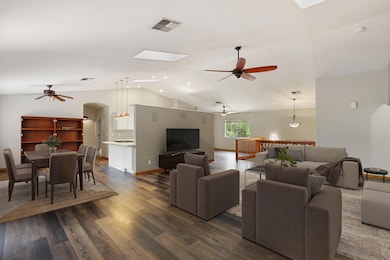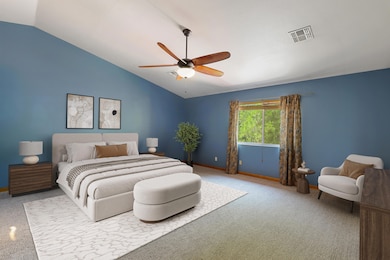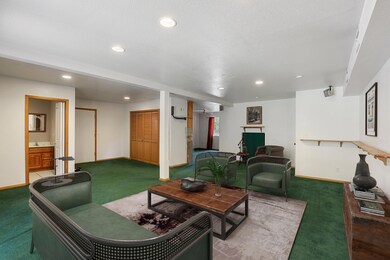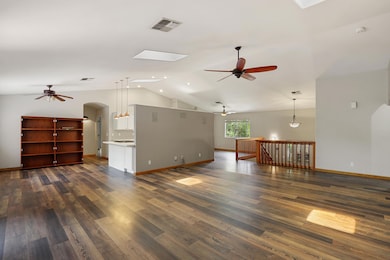1506 N Easy St Payson, AZ 85541
Estimated payment $3,757/month
Highlights
- RV Gated
- Vaulted Ceiling
- Cul-De-Sac
- Mountain View
- Main Floor Primary Bedroom
- Skylights
About This Home
Create lasting memories in this Rim Country HavenMove-in ready and energy-efficient, this home features numerous recent upgrades, including new solar panels, HVAC system, water heater, and roof (2019). Enjoy peace of mind and long-term savings from day one.This beautifully maintained 3-bedroom, 4-bathroom home offering 2,840 sq. ft. of comfortable living space is perfectly suited for large gatherings and entertaining. The layout includes two ensuite bedrooms, one of which is a generously sized primary suite on the main level. The great room offers multiple gathering areas that open to a partially screened deck, ideal for relaxing or hosting guests while taking in serene views of the park-like, low-maintenance backyard--a true haven in the heart of Rim Country.The finished walk-out basement offers versatile space ideal for entertaining, a game room, or multi-generational living. It opens directly to a backyard patio featuring a spa area and stepping stones that lead to the backyard gathering spaces, including a fire pit patio.Additional highlights include dedicated parking for multiple RVs, boats, or trailers, making this home a perfect fit for outdoor enthusiasts looking to explore all that Rim Country has to offer.This home is ready to welcome you--don't miss the opportunity to make it yours!
Home Details
Home Type
- Single Family
Year Built
- Built in 1994
Lot Details
- 0.35 Acre Lot
- Cul-De-Sac
- North Facing Home
- Chain Link Fence
- Landscaped
HOA Fees
- $3 Monthly HOA Fees
Home Design
- Cabin
- Wood Frame Construction
- Asphalt Shingled Roof
- Wood Siding
Interior Spaces
- 2,840 Sq Ft Home
- Vaulted Ceiling
- Skylights
- Family Room
- Combination Dining and Living Room
- Mountain Views
- Basement
Kitchen
- Gas Range
- Dishwasher
Flooring
- Carpet
- Laminate
- Tile
Bedrooms and Bathrooms
- 3 Bedrooms
- Primary Bedroom on Main
Laundry
- Dryer
- Washer
Parking
- 2 Car Garage
- Parking Pad
- RV Gated
Outdoor Features
- Porch
Utilities
- Central Air
- Heating System Uses Propane
- Electric Water Heater
Listing and Financial Details
- Assessor Parcel Number 302-75-238
Map
Tax History
| Year | Tax Paid | Tax Assessment Tax Assessment Total Assessment is a certain percentage of the fair market value that is determined by local assessors to be the total taxable value of land and additions on the property. | Land | Improvement |
|---|---|---|---|---|
| 2026 | $3,384 | $48,428 | $7,436 | $40,992 |
| 2025 | $3,384 | -- | -- | -- |
| 2024 | $3,142 | $47,344 | $7,072 | $40,272 |
| 2023 | $3,142 | $42,319 | $6,089 | $36,230 |
| 2022 | $3,037 | $30,317 | $6,592 | $23,725 |
| 2021 | $2,856 | $30,317 | $6,592 | $23,725 |
| 2020 | $2,732 | $0 | $0 | $0 |
| 2019 | $2,647 | $0 | $0 | $0 |
| 2018 | $2,476 | $0 | $0 | $0 |
| 2017 | $2,304 | $0 | $0 | $0 |
| 2016 | $2,237 | $0 | $0 | $0 |
| 2015 | $2,177 | $0 | $0 | $0 |
Property History
| Date | Event | Price | List to Sale | Price per Sq Ft | Prior Sale |
|---|---|---|---|---|---|
| 10/23/2025 10/23/25 | Price Changed | $674,000 | 0.0% | $237 / Sq Ft | |
| 10/23/2025 10/23/25 | Price Changed | $674,000 | -3.6% | $237 / Sq Ft | |
| 07/19/2025 07/19/25 | Price Changed | $699,000 | 0.0% | $246 / Sq Ft | |
| 07/18/2025 07/18/25 | For Sale | $699,000 | -2.2% | $246 / Sq Ft | |
| 05/14/2025 05/14/25 | For Sale | $715,000 | +73.3% | $252 / Sq Ft | |
| 09/13/2019 09/13/19 | Sold | $412,500 | -2.9% | $145 / Sq Ft | View Prior Sale |
| 07/21/2019 07/21/19 | Pending | -- | -- | -- | |
| 05/17/2019 05/17/19 | For Sale | $425,000 | -- | $150 / Sq Ft |
Purchase History
| Date | Type | Sale Price | Title Company |
|---|---|---|---|
| Interfamily Deed Transfer | -- | None Available | |
| Warranty Deed | $412,500 | Pioneer Title Agency Inc |
Mortgage History
| Date | Status | Loan Amount | Loan Type |
|---|---|---|---|
| Open | $262,500 | New Conventional |
Source: Central Arizona Association of REALTORS®
MLS Number: 92625
APN: 302-75-238
- 1502 N Easy St
- 1428 N Easy St
- 606 E Luke Dr
- 1410 N Sunset Dr
- 1415 N Alpine Heights Dr
- 1509 N Mitchell Dr
- 515 E Rancho Rd
- 1304 N Camelot Dr
- 1303 N Sunshine Ln
- 1303 N Alpine Heights Dr
- 1210 E Heather Ct
- 1201 N Alpine Heights Dr
- 1504 N Langley Cir
- 1701 N Beeline Hwy
- 1701 N Beeline Hwy Unit 2
- 1502 N Bell Cir
- 608 E Gila Ln Unit 4
- 1105 N Gila Dr
- 1109 N Gila Dr
- 1501 N Beeline Hwy Unit 39
Ask me questions while you tour the home.
