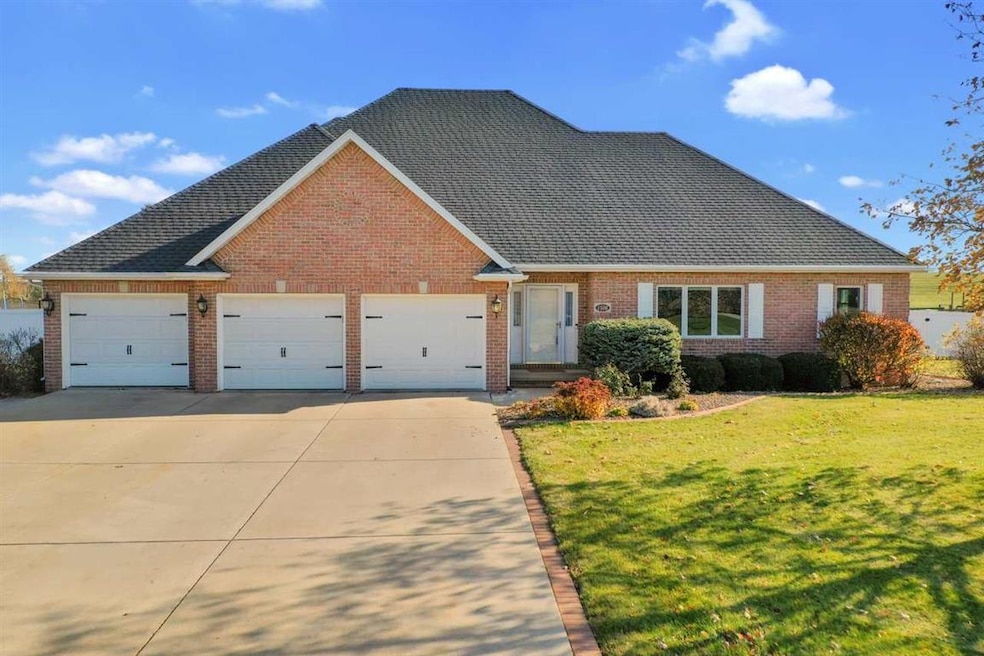
1506 N Honeysuckle Cir de Pere, WI 54115
Highlights
- Contemporary Architecture
- Vaulted Ceiling
- 3 Car Attached Garage
- Hemlock Creek Elementary School Rated A-
- 1 Fireplace
- Forced Air Heating and Cooling System
About This Home
As of January 2021Stunning home on beautifully landscaped 0.59 acre lot! 4 bdrm home features open concept design, soaring ceilings & gorgeous amenities. Open foyer w/plant shelf, expansive kitchen-dinette w/quartz counter-tops, center island, applncs & blt-in buffet. Living rm features cathedral ceiling, gas FP & lrg transom windows. Fam rm/den has multiple-use options. Master features dual closets, luxurious bath w/tiled shower, flooring. LL features newly added bdrm w/egress, game rm & rec rm area w/built-in cabs. Amenities include c/a, new water heater, concrete curb landscaping, 12x16 shed & fenced yard.
Last Agent to Sell the Property
LISTING MAINTENANCE
Resource One Realty, LLC Listed on: 11/06/2020
Last Buyer's Agent
Ryan Champeau
Redfin Corporation License #94-70913

Home Details
Home Type
- Single Family
Est. Annual Taxes
- $7,453
Year Built
- Built in 1997
Lot Details
- 0.59 Acre Lot
- Lot Dimensions are 140x184
Home Design
- Contemporary Architecture
- Brick Exterior Construction
- Poured Concrete
- Vinyl Siding
Interior Spaces
- 1.5-Story Property
- Vaulted Ceiling
- 1 Fireplace
- Finished Basement
- Basement Fills Entire Space Under The House
Kitchen
- Oven or Range
- Microwave
- Kitchen Island
Bedrooms and Bathrooms
- 4 Bedrooms
- Split Bedroom Floorplan
- Walk-in Shower
Parking
- 3 Car Attached Garage
- Garage Door Opener
- Driveway
Utilities
- Forced Air Heating and Cooling System
- Heating System Uses Natural Gas
Ownership History
Purchase Details
Home Financials for this Owner
Home Financials are based on the most recent Mortgage that was taken out on this home.Purchase Details
Home Financials for this Owner
Home Financials are based on the most recent Mortgage that was taken out on this home.Purchase Details
Similar Homes in de Pere, WI
Home Values in the Area
Average Home Value in this Area
Purchase History
| Date | Type | Sale Price | Title Company |
|---|---|---|---|
| Warranty Deed | $435,000 | Liberty Title | |
| Warranty Deed | $377,500 | Liberty Title | |
| Warranty Deed | $180,000 | B C Title |
Mortgage History
| Date | Status | Loan Amount | Loan Type |
|---|---|---|---|
| Open | $285,000 | New Conventional | |
| Previous Owner | $358,600 | New Conventional | |
| Previous Owner | $302,850 | Adjustable Rate Mortgage/ARM | |
| Previous Owner | $250,813 | FHA | |
| Previous Owner | $26,000 | Unknown |
Property History
| Date | Event | Price | Change | Sq Ft Price |
|---|---|---|---|---|
| 01/08/2021 01/08/21 | Sold | $435,000 | 0.0% | $108 / Sq Ft |
| 12/28/2020 12/28/20 | Pending | -- | -- | -- |
| 11/06/2020 11/06/20 | For Sale | $435,000 | +15.2% | $108 / Sq Ft |
| 10/31/2018 10/31/18 | Sold | $377,500 | -0.6% | $103 / Sq Ft |
| 10/31/2018 10/31/18 | Pending | -- | -- | -- |
| 09/09/2018 09/09/18 | For Sale | $379,900 | -- | $103 / Sq Ft |
Tax History Compared to Growth
Tax History
| Year | Tax Paid | Tax Assessment Tax Assessment Total Assessment is a certain percentage of the fair market value that is determined by local assessors to be the total taxable value of land and additions on the property. | Land | Improvement |
|---|---|---|---|---|
| 2024 | $9,152 | $615,500 | $69,600 | $545,900 |
| 2023 | $8,769 | $567,500 | $69,600 | $497,900 |
| 2022 | $8,475 | $491,300 | $69,600 | $421,700 |
| 2021 | $8,219 | $435,000 | $58,000 | $377,000 |
| 2020 | $8,054 | $401,200 | $58,000 | $343,200 |
| 2019 | $7,550 | $377,500 | $49,200 | $328,300 |
| 2018 | $5,438 | $263,600 | $49,200 | $214,400 |
| 2017 | $5,929 | $255,500 | $49,200 | $206,300 |
| 2016 | $5,425 | $255,500 | $49,200 | $206,300 |
| 2015 | $5,798 | $247,400 | $49,200 | $198,200 |
| 2014 | $5,504 | $247,400 | $49,200 | $198,200 |
| 2013 | $5,504 | $247,400 | $49,200 | $198,200 |
Agents Affiliated with this Home
-
L
Seller's Agent in 2021
LISTING MAINTENANCE
Resource One Realty, LLC
-
Ryan Champeau
R
Buyer's Agent in 2021
Ryan Champeau
Redfin Corporation
-
Cindy Loritz

Seller's Agent in 2018
Cindy Loritz
Coldwell Banker
(920) 819-4846
23 in this area
358 Total Sales
-
C
Seller Co-Listing Agent in 2018
Chelle Pluth
Coldwell Banker
-
B
Buyer's Agent in 2018
Barbara Yaeger
Resource One Realty, LLC
Map
Source: REALTORS® Association of Northeast Wisconsin
MLS Number: 50232143
APN: WD-1030-7
- 1529 Silver Maple Dr
- 1629 N Honeysuckle Dr
- 2101 Lawrence Dr
- 2108 Lawrence Dr
- 1855 Southbridge Rd
- 1764 Bridge Port Cir
- 2407 Red Tail Glen
- 1748 Lemon Ln
- 2236 Nick Ln
- 0 Scheuring Rd
- 0 Lost Dauphin Rd Unit 50305894
- 0 Lost Dauphin Rd Unit 50302898
- 400 Lansdowne St
- 386 Lansdowne St
- 408 Lansdowne St
- 323 Lansdowne St
- 347 Lansdowne St
- 374 Lansdowne St
- 387 Lansdowne St
- 366 Lansdowne St
