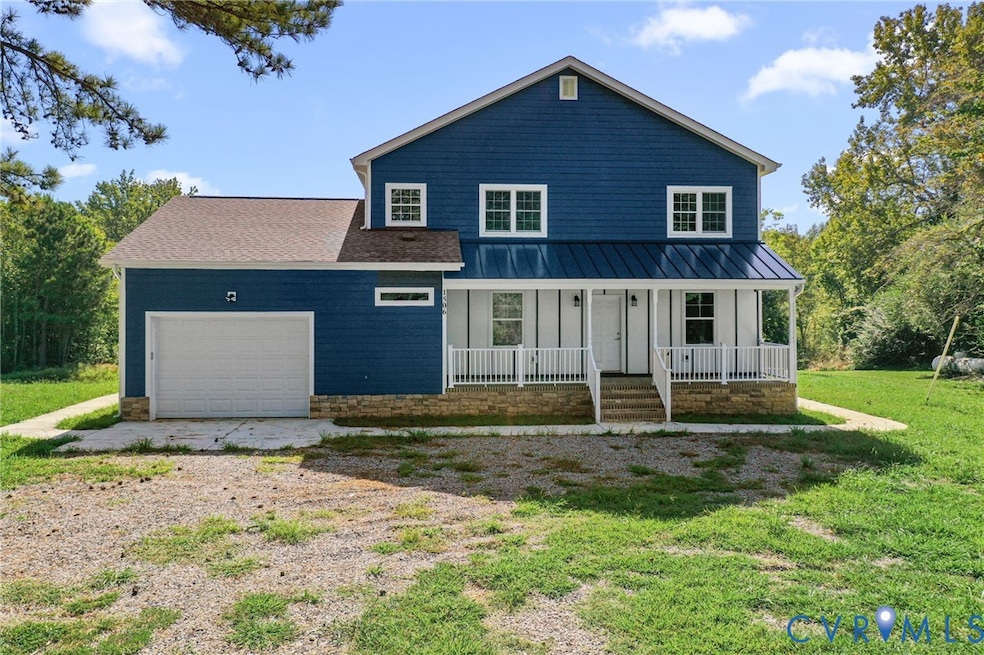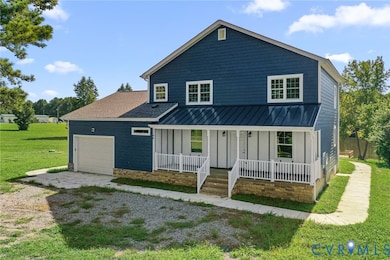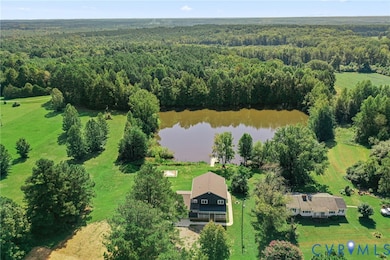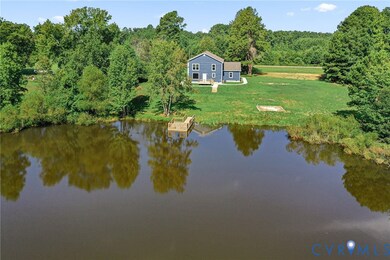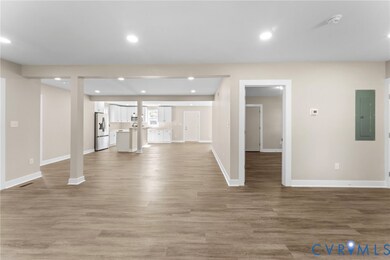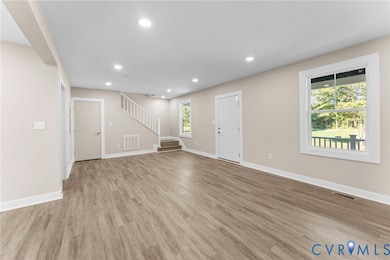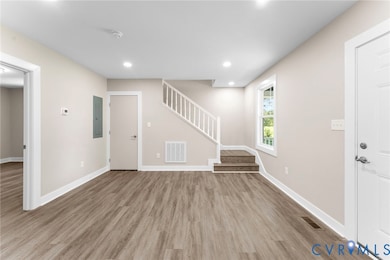1506 Old Poole Rd Alberta, VA 23821
Estimated payment $2,293/month
Highlights
- Docks
- Waterfront
- Main Floor Primary Bedroom
- New Construction
- Deck
- Front Porch
About This Home
Welcome to this stunning brand-new 5-bedroom, 4-bath home offering over 2958 sq ft of beautifully designed living space. The open-concept first floor features elegant pillars, a spacious dining area, and a kitchen with an island sink, additional prep sink, and modern appliances—all overlooking a private pond. The main level includes two bedrooms with en-suite baths, a large combined den and living room, and access to a rear deck perfect for relaxing or entertaining. Upstairs, you’ll find three more bedrooms (including another primary suite), three full baths, a dedicated office, and a recreational space at the center of it all with striking pond views through large picture windows. Built with care on an established foundation and expanded with no expense spared, this home combines durability and style—showcasing a stone front porch foundation, a mix of metal and composition roofing, two-zone heat pump, and ceramic tile in all bathrooms. Outdoors, enjoy the peaceful setting with a private pond, pier, gravel circular drive, concrete pad for a shed or camper, and walkway surrounding the home. With brand-new systems throughout, modern finishes, and an oversized lot backing up to tranquil water views, this home is truly move-in ready and waiting for its new owners.
Listing Agent
The Hogan Group Real Estate Brokerage Email: info@hogangrp.com License #0225226118 Listed on: 08/27/2025

Co-Listing Agent
The Hogan Group Real Estate Brokerage Email: info@hogangrp.com License #0225271188
Home Details
Home Type
- Single Family
Est. Annual Taxes
- $278
Year Built
- Built in 2025 | New Construction
Lot Details
- 1.76 Acre Lot
- Waterfront
- Cleared Lot
Parking
- 1 Car Attached Garage
Home Design
- Brick Exterior Construction
- Frame Construction
- Composition Roof
- Metal Roof
- HardiePlank Type
Interior Spaces
- 2,958 Sq Ft Home
- 2-Story Property
- Recessed Lighting
- Dining Area
- Fire and Smoke Detector
- Washer and Dryer Hookup
Kitchen
- Eat-In Kitchen
- Oven
- Induction Cooktop
- Stove
- Microwave
- Freezer
- Dishwasher
Flooring
- Laminate
- Ceramic Tile
Bedrooms and Bathrooms
- 5 Bedrooms
- Primary Bedroom on Main
- En-Suite Primary Bedroom
- Walk-In Closet
- 4 Full Bathrooms
Outdoor Features
- Docks
- Deck
- Front Porch
Schools
- Totaro Elementary School
- James S. Russell Middle School
- Brunswick High School
Utilities
- Zoned Heating and Cooling
- Well
- Water Heater
- Mound Septic
Community Details
- The community has rules related to allowing corporate owners
Listing and Financial Details
- Assessor Parcel Number 28-12-6
Map
Home Values in the Area
Average Home Value in this Area
Tax History
| Year | Tax Paid | Tax Assessment Tax Assessment Total Assessment is a certain percentage of the fair market value that is determined by local assessors to be the total taxable value of land and additions on the property. | Land | Improvement |
|---|---|---|---|---|
| 2025 | $279 | $156,100 | $12,700 | $143,400 |
| 2024 | $279 | $55,700 | $12,700 | $43,000 |
| 2023 | $146 | $22,400 | $12,100 | $10,300 |
| 2022 | $146 | $22,400 | $12,100 | $10,300 |
| 2021 | $146 | $22,400 | $12,100 | $10,300 |
| 2020 | $119 | $22,400 | $12,100 | $10,300 |
| 2019 | $119 | $22,400 | $12,100 | $10,300 |
| 2018 | $119 | $22,400 | $12,100 | $10,300 |
| 2017 | $124 | $23,900 | $12,100 | $11,800 |
| 2016 | $112 | $23,900 | $12,100 | $11,800 |
| 2015 | -- | $23,900 | $12,100 | $11,800 |
| 2014 | -- | $23,900 | $12,100 | $11,800 |
| 2011 | -- | $24,800 | $9,700 | $15,100 |
Property History
| Date | Event | Price | List to Sale | Price per Sq Ft |
|---|---|---|---|---|
| 11/02/2025 11/02/25 | Pending | -- | -- | -- |
| 09/22/2025 09/22/25 | Price Changed | $429,990 | -4.4% | $145 / Sq Ft |
| 08/27/2025 08/27/25 | For Sale | $449,990 | -- | $152 / Sq Ft |
Purchase History
| Date | Type | Sale Price | Title Company |
|---|---|---|---|
| Bargain Sale Deed | $70,000 | Sherwood Title | |
| Bargain Sale Deed | $55,000 | First American Title | |
| Bargain Sale Deed | $22,400 | None Listed On Document |
Mortgage History
| Date | Status | Loan Amount | Loan Type |
|---|---|---|---|
| Open | $55,000 | Seller Take Back | |
| Previous Owner | $53,000 | Seller Take Back |
Source: Central Virginia Regional MLS
MLS Number: 2524017
APN: 28-12
- 2564 Reedy Branch Rd
- 5664 Longview Dr
- 5663 Longview Dr
- 5660 Longview Dr
- 5667 Longview Dr
- 5662 Longview Dr
- 5666 Longview Dr
- 5665 Longview Dr
- 5661 Longview Dr
- 18.62 Ac Squirrell Hollow Rd
- 602 Longview Dr
- 684 Squirrel Hollow Rd
- 0 Poe Dr
- 3765 Longview Dr
- 000 Woodsdale Dr
- 00 Old Poole Rd
- 2891 Woodsdale Dr
- 954 Bacon Fork Rd
- 0 Ellis Ln
- 1271 South Hill Rd
