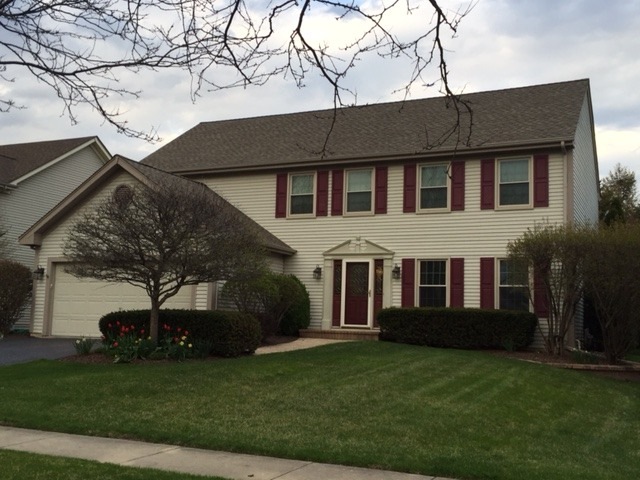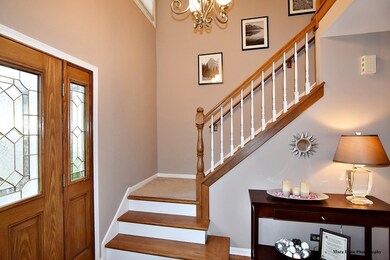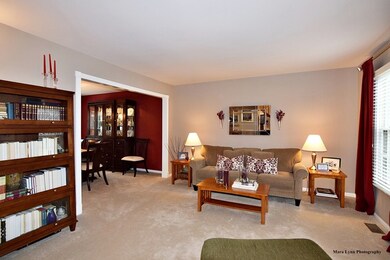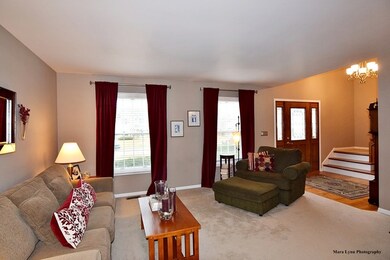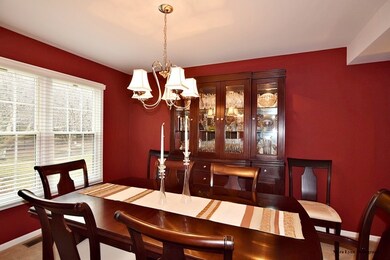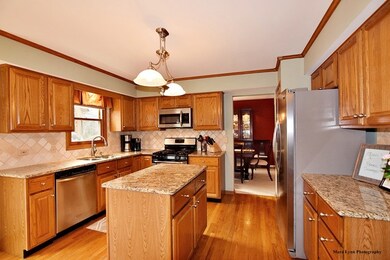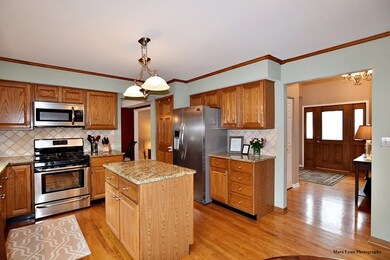
1506 Patricia Ln Saint Charles, IL 60174
Southeast Saint Charles NeighborhoodHighlights
- Colonial Architecture
- Deck
- Home Office
- Munhall Elementary School Rated A
- Recreation Room
- Walk-In Pantry
About This Home
As of June 2021Wait 'til you see this 4 bedroom 2.5 bath house-perfect in every way! From paver sidewalks to patio-gazebo to landscaping-from granite and stainless kitchen to hardwood and a fully finished basement w/bar-it's gorgeous and ready for your buyer to move right on in! Master suite-1st floor laundry-neutral decor-redone stone fireplace-new windows-Fabulous home on St. Charles' east side.
Last Agent to Sell the Property
eXp Realty - Geneva License #471019024 Listed on: 04/29/2015

Home Details
Home Type
- Single Family
Est. Annual Taxes
- $11,648
Year Built
- 1993
Parking
- Attached Garage
- Driveway
- Garage Is Owned
Home Design
- Colonial Architecture
- Slab Foundation
- Asphalt Shingled Roof
- Vinyl Siding
Interior Spaces
- Dry Bar
- Attached Fireplace Door
- Gas Log Fireplace
- Dining Area
- Home Office
- Recreation Room
- Finished Basement
- Basement Fills Entire Space Under The House
Kitchen
- Breakfast Bar
- Walk-In Pantry
- Oven or Range
- Microwave
- Dishwasher
- Kitchen Island
- Disposal
Bedrooms and Bathrooms
- Primary Bathroom is a Full Bathroom
- Dual Sinks
- Separate Shower
Outdoor Features
- Deck
- Patio
Utilities
- Forced Air Heating and Cooling System
- Heating System Uses Gas
Listing and Financial Details
- Homeowner Tax Exemptions
Ownership History
Purchase Details
Home Financials for this Owner
Home Financials are based on the most recent Mortgage that was taken out on this home.Purchase Details
Home Financials for this Owner
Home Financials are based on the most recent Mortgage that was taken out on this home.Purchase Details
Home Financials for this Owner
Home Financials are based on the most recent Mortgage that was taken out on this home.Similar Homes in Saint Charles, IL
Home Values in the Area
Average Home Value in this Area
Purchase History
| Date | Type | Sale Price | Title Company |
|---|---|---|---|
| Warranty Deed | $391,000 | Attorney | |
| Warranty Deed | $327,000 | Chicago Title Insurance Co | |
| Warranty Deed | $370,000 | Multiple |
Mortgage History
| Date | Status | Loan Amount | Loan Type |
|---|---|---|---|
| Open | $351,810 | New Conventional | |
| Previous Owner | $326,550 | VA | |
| Previous Owner | $249,650 | New Conventional | |
| Previous Owner | $252,500 | Unknown | |
| Previous Owner | $200,000 | Purchase Money Mortgage | |
| Previous Owner | $100,000 | Credit Line Revolving | |
| Previous Owner | $140,000 | Unknown | |
| Previous Owner | $83,000 | Credit Line Revolving | |
| Previous Owner | $82,200 | Credit Line Revolving | |
| Previous Owner | $50,500 | Credit Line Revolving | |
| Previous Owner | $150,650 | Unknown |
Property History
| Date | Event | Price | Change | Sq Ft Price |
|---|---|---|---|---|
| 06/14/2021 06/14/21 | Sold | $390,900 | +0.3% | $156 / Sq Ft |
| 05/01/2021 05/01/21 | Pending | -- | -- | -- |
| 05/01/2021 05/01/21 | For Sale | -- | -- | -- |
| 04/28/2021 04/28/21 | For Sale | $389,900 | +19.4% | $156 / Sq Ft |
| 07/15/2015 07/15/15 | Sold | $326,550 | -3.7% | $131 / Sq Ft |
| 05/13/2015 05/13/15 | Pending | -- | -- | -- |
| 04/29/2015 04/29/15 | For Sale | $339,000 | -- | $136 / Sq Ft |
Tax History Compared to Growth
Tax History
| Year | Tax Paid | Tax Assessment Tax Assessment Total Assessment is a certain percentage of the fair market value that is determined by local assessors to be the total taxable value of land and additions on the property. | Land | Improvement |
|---|---|---|---|---|
| 2024 | $11,648 | $164,920 | $30,537 | $134,383 |
| 2023 | $11,173 | $147,606 | $27,331 | $120,275 |
| 2022 | $9,816 | $127,575 | $26,563 | $101,012 |
| 2021 | $9,428 | $121,604 | $25,320 | $96,284 |
| 2020 | $9,328 | $119,337 | $24,848 | $94,489 |
| 2019 | $9,159 | $116,974 | $24,356 | $92,618 |
| 2018 | $8,842 | $112,600 | $23,429 | $89,171 |
| 2017 | $8,429 | $106,597 | $22,628 | $83,969 |
| 2016 | $8,848 | $102,853 | $21,833 | $81,020 |
| 2015 | -- | $98,503 | $21,598 | $76,905 |
| 2014 | -- | $95,105 | $21,598 | $73,507 |
| 2013 | -- | $98,451 | $21,814 | $76,637 |
Agents Affiliated with this Home
-
Feliberto Salgado
F
Seller's Agent in 2021
Feliberto Salgado
Redfin Corporation
-
Sarah Leonard

Buyer's Agent in 2021
Sarah Leonard
Legacy Properties, A Sarah Leonard Company, LLC
(224) 239-3966
11 in this area
2,766 Total Sales
-
Robert Kopp

Seller's Agent in 2015
Robert Kopp
eXp Realty - Geneva
(630) 651-3722
2 in this area
135 Total Sales
-
Yong Yap

Buyer's Agent in 2015
Yong Yap
Keller Williams Infinity
(630) 699-7188
30 Total Sales
Map
Source: Midwest Real Estate Data (MRED)
MLS Number: MRD08907320
APN: 09-35-480-007
- 1724 Patricia Ln
- 1736 Patricia Ln
- 1459 Walnut Hill Ave Unit B
- 1806 Division St
- 1008 Geneva Dr
- 1221 Koster Ct
- 662 Nichole Ln
- 1970 Division St
- 1609 Forrest Blvd
- 521 Division St
- 1703 Larson Ave
- 1541 Kirkwood Dr
- 502 Union Ave
- 1592 Kirkwood Dr
- 808 Longmeadow Dr
- 1719 S 4th Place
- LOT 209 Austin Ave
- 1512 S 7th Ave
- 835 N Bennett St
- 839 N Bennett St
