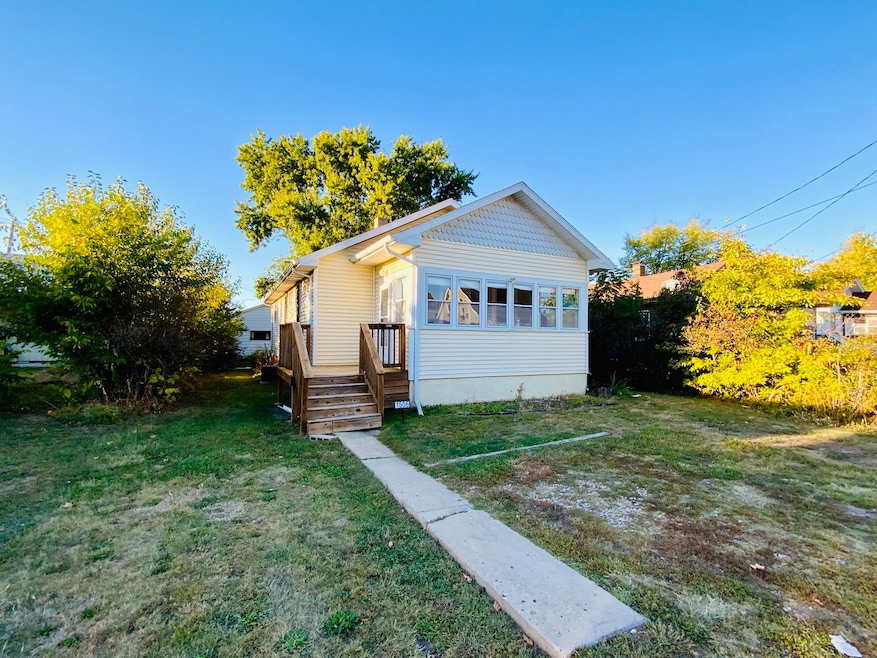
1506 Phelps St Ottawa, IL 61350
Estimated payment $1,071/month
Highlights
- Deck
- Wood Flooring
- Enclosed Patio or Porch
- Ranch Style House
- Formal Dining Room
- Living Room
About This Home
Come take a look at this well-cared-for 2-bedroom, 1-bath ranch home on Ottawa's west side! You'll find hardwood floors in both bedrooms and easy-care laminate throughout the rest of the home. The spacious living area and efficient floor plan make the space feel comfortable and inviting. The basement is clean and provides excellent storage or potential for future finishing. Outside, you'll appreciate the 2-car garage with convenient alley access-perfect for parking and hobbies. This property is neat, solid, and move-in ready-a great opportunity for a first-time buyer, downsizer, or investor. Roof updated in 2017, furnace and WH 2018.
Home Details
Home Type
- Single Family
Est. Annual Taxes
- $2,498
Year Built
- Built in 1927
Lot Details
- 6,098 Sq Ft Lot
- Lot Dimensions are 50x120
Parking
- 2 Car Garage
- Parking Included in Price
Home Design
- Ranch Style House
- Asphalt Roof
Interior Spaces
- 950 Sq Ft Home
- Ceiling Fan
- Family Room
- Living Room
- Formal Dining Room
- Laundry Room
Kitchen
- Range
- Microwave
Flooring
- Wood
- Laminate
Bedrooms and Bathrooms
- 2 Bedrooms
- 2 Potential Bedrooms
- Bathroom on Main Level
- 1 Full Bathroom
Basement
- Basement Fills Entire Space Under The House
- Sump Pump
Outdoor Features
- Deck
- Enclosed Patio or Porch
Schools
- Ottawa Township High School
Utilities
- Forced Air Heating and Cooling System
- Heating System Uses Natural Gas
Listing and Financial Details
- Homeowner Tax Exemptions
Map
Home Values in the Area
Average Home Value in this Area
Tax History
| Year | Tax Paid | Tax Assessment Tax Assessment Total Assessment is a certain percentage of the fair market value that is determined by local assessors to be the total taxable value of land and additions on the property. | Land | Improvement |
|---|---|---|---|---|
| 2024 | $2,498 | $30,251 | $4,039 | $26,212 |
| 2023 | $2,220 | $27,075 | $3,615 | $23,460 |
| 2022 | $1,983 | $24,573 | $4,901 | $19,672 |
| 2021 | $1,831 | $23,032 | $4,594 | $18,438 |
| 2020 | $1,698 | $21,879 | $4,364 | $17,515 |
| 2019 | $1,732 | $21,656 | $4,320 | $17,336 |
| 2018 | $1,673 | $21,136 | $4,216 | $16,920 |
| 2017 | $1,595 | $20,489 | $4,087 | $16,402 |
| 2016 | $1,504 | $19,611 | $3,912 | $15,699 |
| 2015 | $1,399 | $18,708 | $3,732 | $14,976 |
| 2012 | -- | $20,451 | $4,080 | $16,371 |
Property History
| Date | Event | Price | List to Sale | Price per Sq Ft | Prior Sale |
|---|---|---|---|---|---|
| 10/13/2025 10/13/25 | For Sale | $162,500 | +41.3% | $171 / Sq Ft | |
| 10/04/2021 10/04/21 | Sold | $115,000 | -11.2% | $121 / Sq Ft | View Prior Sale |
| 08/20/2021 08/20/21 | Pending | -- | -- | -- | |
| 07/23/2021 07/23/21 | For Sale | -- | -- | -- | |
| 07/21/2021 07/21/21 | Pending | -- | -- | -- | |
| 06/24/2021 06/24/21 | For Sale | $129,500 | -- | $136 / Sq Ft |
Purchase History
| Date | Type | Sale Price | Title Company |
|---|---|---|---|
| Warranty Deed | $115,000 | Wheatland Title | |
| Warranty Deed | $60,000 | None Available |
Mortgage History
| Date | Status | Loan Amount | Loan Type |
|---|---|---|---|
| Open | $109,250 | New Conventional |
About the Listing Agent

Having the right real estate agent means having an agent who is committed to helping you buy or sell your home with the highest level of expertise in your local market. This means also to help you in understanding each step of the buying or selling process. This commitment level has helped me build a remarkable track record of delivering results. Nothing is more exciting to me than the gratifying feeling I get from helping people meet their real estate needs. You can count on me to always do
Doug's Other Listings
Source: Midwest Real Estate Data (MRED)
MLS Number: 12494354
APN: 21-10-418007
- 1446 Erie St
- 1625 W Main St
- VL Boyce Memorial Dr
- 152 Riverview Dr
- 1213 W Main St
- 1201-1217 Illinois Ave
- 1322 W Madison St
- 105 Leland Ln
- 1006 Douglas St
- 1102 Illinois Ave
- 503 Taylor St
- 1331 W Washington St
- 1307 W Washington St
- 1314 W Washington St
- 706 Illinois Ave
- 1126 Sanger St
- 822 W Lafayette St
- 718 Sycamore St
- 718 W Jackson St
- 915 W Superior St
- 519 W Superior St Unit 2
- 304 E Main St Unit A
- 304 E Main St Unit B
- 306 E Main St Unit B
- 1200 Germania Dr
- 1103 Post St Unit 2N
- 328 Kain St
- 11 Great Loop West Dr
- 13 Starboard St
- 3 Dogwood Way
- 3347 E 2059th Rd
- 2026 N 3372nd Rd Unit 503
- 2871 E 777th Rd
- 2643 N Illinois Rt 178 Rd Unit Q-1
- 426 Main St Unit 1
- 430-432 Main St Unit 432 Main Apt 3
- 730 N 2853rd Rd
- 1000 Bratton Ave Unit 6
- 584 Broadway St
- 928 Prairie St






