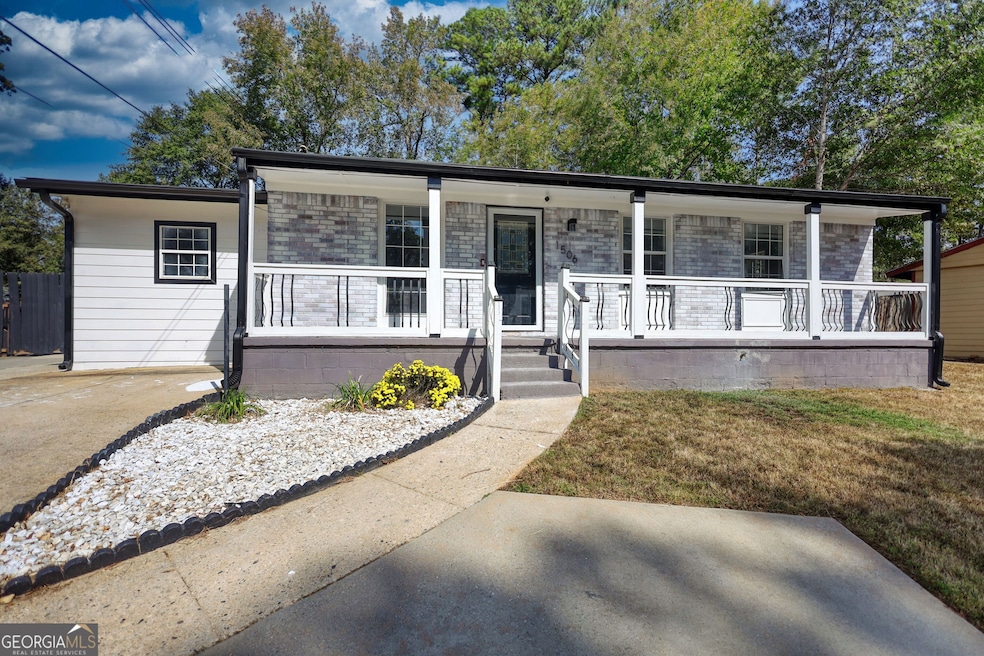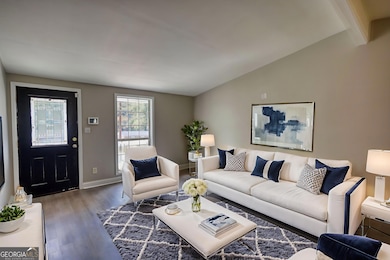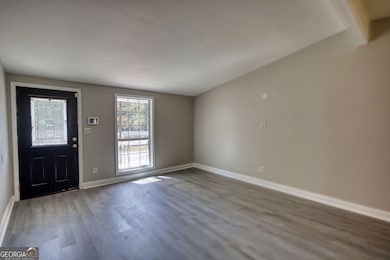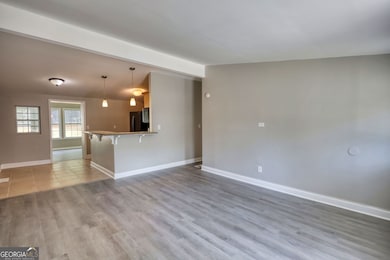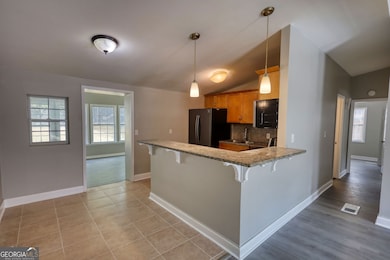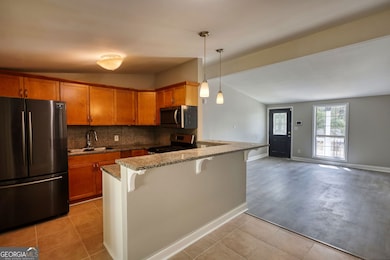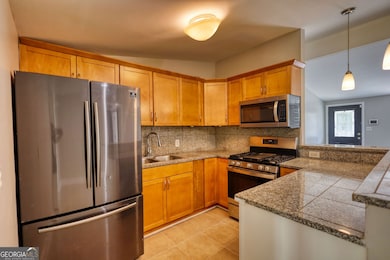1506 Ravenel Rd Unit 3 Conley, GA 30288
Estimated payment $1,481/month
Highlights
- Vaulted Ceiling
- No HOA
- Laundry Room
- Ranch Style House
- Stainless Steel Appliances
- Shed
About This Home
Fully renovated four bedroom, two full bath ranch with a nice sized front porch. Enter into an open concept living room with vaulted ceilings, an eat-in kitchen, and bar seating. Here you'll find granite countertops, all of your stainless steel appliances, and tile backsplash. The entire home flooring is a mix of LVP and tile, NO CARPET here! All of the bathrooms have been redone, and you'll notice a beautiful tile shower in one bedroom, and tile walls in the second bathroom with an updated vanity area to match. The 1508 sq feet will feel like more here, with multiple vaulted ceilings and rooms branching out in every direction. Finally, make your way outside to the extended patio and storage shed, housed in the fully wooden fenced-in backyard. A list of contractor updates include: new bathroom vanities, fresh paint throughout, tile backsplash and granite in the kitchen with stainless steel appliances, new hardware, faucets, light fixtures and flooring.
Home Details
Home Type
- Single Family
Est. Annual Taxes
- $2,629
Year Built
- Built in 1963 | Remodeled
Parking
- Parking Pad
Home Design
- Ranch Style House
- Brick Exterior Construction
- Composition Roof
- Vinyl Siding
Interior Spaces
- 1,508 Sq Ft Home
- Vaulted Ceiling
- Ceiling Fan
Kitchen
- Oven or Range
- Microwave
- Dishwasher
- Stainless Steel Appliances
Flooring
- Tile
- Vinyl
Bedrooms and Bathrooms
- 4 Main Level Bedrooms
- 2 Full Bathrooms
- Bathtub Includes Tile Surround
- Separate Shower
Laundry
- Laundry Room
- Laundry in Hall
Schools
- Edmonds Elementary School
- Forest Park Middle School
- Forest Park High School
Utilities
- Central Heating and Cooling System
- High Speed Internet
Additional Features
- Shed
- Back Yard Fenced
Community Details
Overview
- No Home Owners Association
- Millrun Subdivision
Amenities
- Laundry Facilities
Map
Home Values in the Area
Average Home Value in this Area
Tax History
| Year | Tax Paid | Tax Assessment Tax Assessment Total Assessment is a certain percentage of the fair market value that is determined by local assessors to be the total taxable value of land and additions on the property. | Land | Improvement |
|---|---|---|---|---|
| 2024 | $2,239 | $67,400 | $6,400 | $61,000 |
| 2023 | $2,080 | $57,600 | $6,400 | $51,200 |
| 2022 | $1,389 | $45,400 | $6,400 | $39,000 |
| 2021 | $953 | $34,120 | $6,400 | $27,720 |
| 2020 | $1,140 | $38,495 | $6,400 | $32,095 |
| 2019 | $545 | $23,413 | $4,800 | $18,613 |
| 2018 | $368 | $19,076 | $4,800 | $14,276 |
| 2017 | $242 | $15,944 | $4,800 | $11,144 |
| 2016 | $227 | $15,577 | $4,800 | $10,777 |
| 2015 | $130 | $0 | $0 | $0 |
| 2014 | $286 | $17,178 | $6,400 | $10,778 |
Property History
| Date | Event | Price | List to Sale | Price per Sq Ft | Prior Sale |
|---|---|---|---|---|---|
| 11/07/2025 11/07/25 | Pending | -- | -- | -- | |
| 10/27/2025 10/27/25 | For Sale | $239,000 | +83.8% | $158 / Sq Ft | |
| 07/17/2025 07/17/25 | Sold | $130,000 | -27.8% | $86 / Sq Ft | View Prior Sale |
| 06/17/2025 06/17/25 | Pending | -- | -- | -- | |
| 05/31/2025 05/31/25 | For Sale | $180,000 | 0.0% | $119 / Sq Ft | |
| 04/10/2025 04/10/25 | Pending | -- | -- | -- | |
| 04/05/2025 04/05/25 | For Sale | $180,000 | -- | $119 / Sq Ft |
Purchase History
| Date | Type | Sale Price | Title Company |
|---|---|---|---|
| Limited Warranty Deed | $130,000 | -- | |
| Deed | $69,400 | -- |
Mortgage History
| Date | Status | Loan Amount | Loan Type |
|---|---|---|---|
| Previous Owner | $68,941 | FHA |
Source: Georgia MLS
MLS Number: 10632262
APN: 12-0239C-00C-002
- 1556 Rock Cut Rd
- 4479 Richard Rd
- 4346 Edinburgh Way Unit 1
- 4368 Rocky View Dr
- 1521 Valley Green Ct
- 4390 Rock Valley Dr
- 1660 Mallard Cir
- 4540 Karla Cir
- 1350 Lori Ct
- 1496 Greenwillow Dr
- 1671 Lamont Ave
- 1711 Rock Cut Rd
- 4170 Jewell Terrace
- 1461 Enchanted Forest Dr
- 4308 Sheppard Dr Unit 3
- 4133 Conley Cir
- 1591 Marceau Dr
- 1153 Rocksprings St Unit 3
