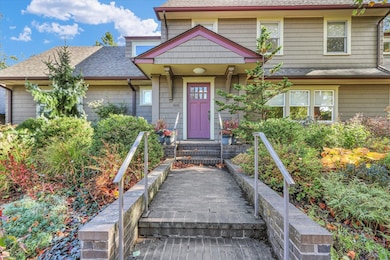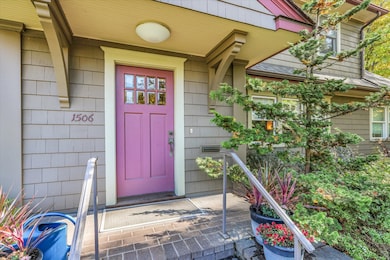
1506 S Orchard St Urbana, IL 61801
West Urbana NeighborhoodEstimated payment $4,547/month
Highlights
- Very Popular Property
- Main Floor Bedroom
- Heated Sun or Florida Room
- Wood Flooring
- Finished Attic
- Corner Lot
About This Home
Nestled in the highly sought-after State Streets neighborhood, just two blocks from the University of Illinois, this stunning Arts and Crafts home offers timeless charm paired with modern updates. Built in 1924 and architecturally redesigned and completely renovated in 2010-2011, this 4-bedroom, 3.5-bath residence spans over 3,000 square feet of beautifully curated living space. The first-floor primary suite features custom built-ins, while the main level also includes a convenient laundry area and an inviting formal dining room. The chef-inspired kitchen was thoughtfully redone with custom cabinetry, quartz countertops, cork flooring, dual ovens, a gas range, and an eat-in area that opens to a private deck-perfect for morning coffee or evening entertaining while enjoying the professionally landscaped yard by Brown Woods, complete with an irrigation system. Every detail reflects quality and care, from the updated plumbing, electrical, HVAC, and roof to the cedar shake siding and Pella windows and doors. More recent updates include a remodeled second-floor full bath, fresh interior and exterior paint. Additional features include a digital surround sound system by Good Vibes and a semi-finished attic equipped with a mini-split system, offering the potential for a fifth bedroom or flexible bonus space. This home seamlessly blends historical character with thoughtful modern living in one of Champaign's most desirable locations. Don't miss out! Call today to schedule a private showing.
Listing Agent
KELLER WILLIAMS-TREC Brokerage Phone: (217) 356-6100 License #475155385 Listed on: 10/30/2025

Home Details
Home Type
- Single Family
Est. Annual Taxes
- $13,651
Year Built
- Built in 1924 | Remodeled in 2010
Lot Details
- 6,970 Sq Ft Lot
- Lot Dimensions are 115x60
- Corner Lot
- Sprinkler System
Parking
- 2 Car Garage
Home Design
- Brick Foundation
- Asphalt Roof
- Concrete Perimeter Foundation
Interior Spaces
- 3,228 Sq Ft Home
- 3-Story Property
- Wood Burning Fireplace
- Family Room
- Living Room with Fireplace
- Breakfast Room
- Formal Dining Room
- Heated Sun or Florida Room
- Partial Basement
- Finished Attic
- Laundry Room
Kitchen
- Double Oven
- Range
- Microwave
- Dishwasher
Flooring
- Wood
- Carpet
Bedrooms and Bathrooms
- 4 Bedrooms
- 4 Potential Bedrooms
- Main Floor Bedroom
- Bathroom on Main Level
Home Security
- Home Security System
- Carbon Monoxide Detectors
Schools
- Leal Elementary School
- Urbana Middle School
- Urbana High School
Utilities
- Central Air
- Heating System Uses Natural Gas
- 200+ Amp Service
- Cable TV Available
Community Details
- Hubbard Terrace Subdivision
Listing and Financial Details
- Homeowner Tax Exemptions
Map
Home Values in the Area
Average Home Value in this Area
Tax History
| Year | Tax Paid | Tax Assessment Tax Assessment Total Assessment is a certain percentage of the fair market value that is determined by local assessors to be the total taxable value of land and additions on the property. | Land | Improvement |
|---|---|---|---|---|
| 2024 | $12,789 | $138,350 | $28,880 | $109,470 |
| 2023 | $12,789 | $126,230 | $26,350 | $99,880 |
| 2022 | $11,931 | $116,230 | $24,260 | $91,970 |
| 2021 | $11,045 | $108,320 | $22,610 | $85,710 |
| 2020 | $10,666 | $105,160 | $21,950 | $83,210 |
| 2019 | $10,362 | $105,160 | $21,950 | $83,210 |
| 2018 | $9,804 | $105,900 | $22,100 | $83,800 |
| 2017 | $10,143 | $105,900 | $22,100 | $83,800 |
| 2016 | $9,654 | $101,830 | $21,250 | $80,580 |
| 2015 | $6,894 | $101,830 | $21,250 | $80,580 |
| 2014 | $6,801 | $98,380 | $20,530 | $77,850 |
| 2013 | $6,922 | $100,390 | $20,950 | $79,440 |
Property History
| Date | Event | Price | List to Sale | Price per Sq Ft | Prior Sale |
|---|---|---|---|---|---|
| 10/30/2025 10/30/25 | For Sale | $650,000 | +30.0% | $201 / Sq Ft | |
| 05/29/2018 05/29/18 | Sold | $500,000 | -9.1% | $154 / Sq Ft | View Prior Sale |
| 05/01/2018 05/01/18 | Pending | -- | -- | -- | |
| 04/05/2018 04/05/18 | For Sale | $550,000 | -- | $169 / Sq Ft |
Purchase History
| Date | Type | Sale Price | Title Company |
|---|---|---|---|
| Trustee Deed | $500,000 | Attorney | |
| Interfamily Deed Transfer | -- | None Available | |
| Interfamily Deed Transfer | -- | None Available | |
| Warranty Deed | -- | None Available |
Mortgage History
| Date | Status | Loan Amount | Loan Type |
|---|---|---|---|
| Open | $400,000 | New Conventional |
About the Listing Agent

I have been with Keller Williams since 2006 and have served in a variety of roles. I have a passion for helping people find the place they will call home. From first time home buyers or seniors downsizing, I use a combination of expertise and care to guide you through each step of the process, keeping your needs as a top priority. I am also passionate about collaborating with sellers to help them achieve their goals and maximize their success. As a native of the area, growing up in Philo, IL,
Barb's Other Listings
Source: Midwest Real Estate Data (MRED)
MLS Number: 12501210
APN: 93-21-17-378-011
- 505 W Pennsylvania Ave
- 709 W Vermont Ave
- 302 W Florida Ave
- 603 W Indiana Ave
- 1109 S Douglas Ave
- 805 W Indiana Ave
- 1203 S Race St
- 610 W Ohio St
- 1001 S Douglas Ave
- 707 W Iowa St
- 806 W Ohio St
- 5 Montclair Rd Unit A
- 706 S Coler Ave Unit 5
- 801 W Oregon St
- 504 E Florida Ave
- 704 W Illinois St
- 802 W Illinois St
- 502 W High St
- 2015 Cureton Dr Unit A
- 2015 Cureton Dr Unit B
- 105 W Florida Ave Unit 105 W. Florida
- 711 W Ohio St
- 603 W Nevada St
- 603 W Nevada St
- 603 W Nevada St
- 300 E Fairlawn Dr
- 705 W California Ave
- 705 W California Ave
- 705 W California Ave
- 707 W California Ave
- 707 W California Ave
- 707 W California Ave
- 604 W California Ave
- 604 W California Ave
- 614 W California Ave Unit 2
- 710 W California Ave Unit 2
- 211 W Illinois St
- 211 W Illinois St
- 401 S Busey Ave
- 401 S Busey Ave






