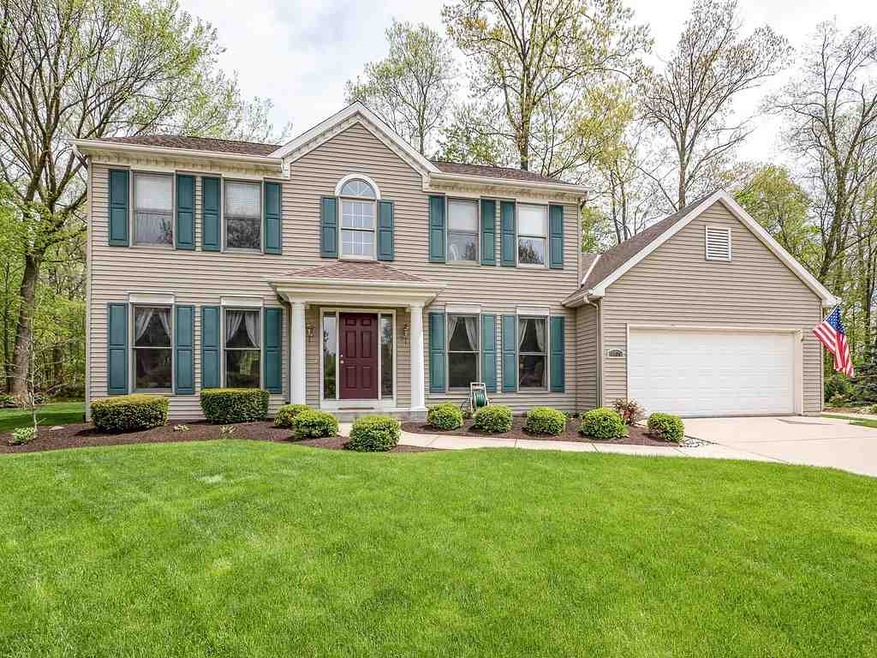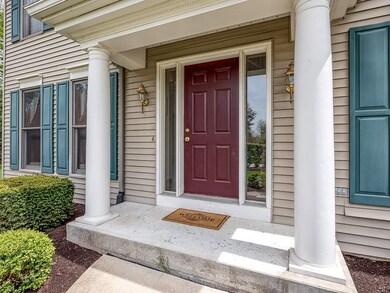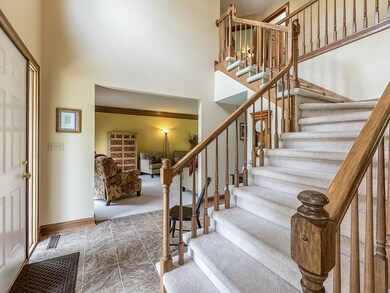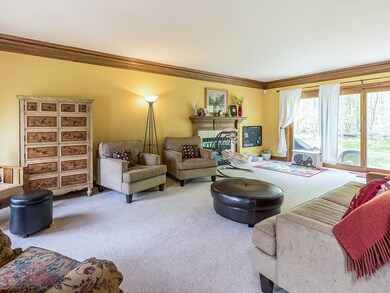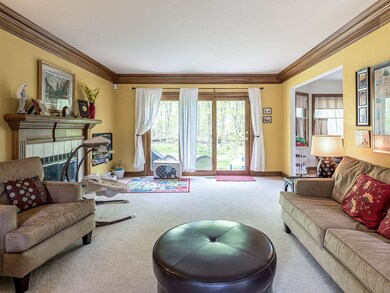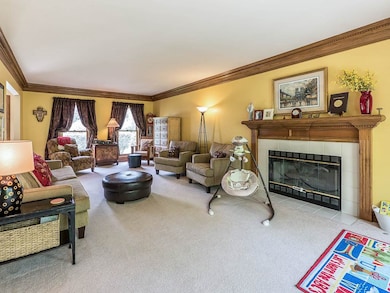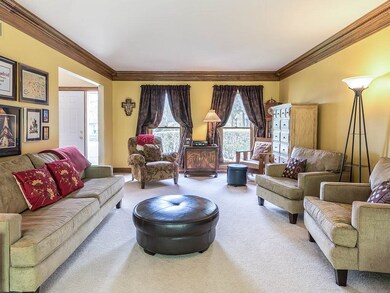
1506 Sanders Dr Auburn, IN 46706
Highlights
- Partially Wooded Lot
- Eat-In Kitchen
- Bathtub with Shower
- 2 Car Attached Garage
- Walk-In Closet
- Entrance Foyer
About This Home
As of December 2020Looking for a terrific family home in a great location? Drive through the neighborhood & down this street! At the end of the cul-de-sac, you may be in front of your next home! This 2 story home has 3 bedrooms, 2.5 bathrooms; large, open, finished basement with built-in speakers, (wall-mounted TV stays); office with two closets, and 2 car garage with extra room for a workbench or extra storage. As you walk in, you will notice a beautiful entry and staircase. In the living room, the fireplace can provide a welcoming fire! Impressive crown molding helps creates a beautiful place for family and friends. The kitchen has an eat-in area overlooking the back yard with wooded area (no homes behind this house). Lots of time to relax & watch nature at its best! The kitchen features an island, reverse osmosis system, stainless steel appliances including range with double oven and lots of cabinets and pantry area. Great storage in laundry room. The dining room / den offers additional living space that can be used in a variety of ways. Upstairs, the master ensuite offers a claw foot tub, walk-in closet, Harlan cabinets from a recent renovation. Two additional bedrooms with nice closet space provides bedrooms on the same level. 2 full bathrooms upstairs with a half bath on the main level provides convenience! Recent updates include ceramic tile in foyer, garbage disposal, outbuilding, water heater, and several rooms recently painted.
Last Buyer's Agent
Katrina Watson
Coldwell Banker Real Estate Group
Home Details
Home Type
- Single Family
Est. Annual Taxes
- $1,690
Year Built
- Built in 1994
Lot Details
- 7,231 Sq Ft Lot
- Lot Dimensions are 103x70
- Landscaped
- Level Lot
- Partially Wooded Lot
Parking
- 2 Car Attached Garage
- Garage Door Opener
- Driveway
Home Design
- Poured Concrete
- Shingle Roof
- Asphalt Roof
- Vinyl Construction Material
Interior Spaces
- 2-Story Property
- Ceiling Fan
- Entrance Foyer
- Living Room with Fireplace
Kitchen
- Eat-In Kitchen
- Electric Oven or Range
- Kitchen Island
- Disposal
Flooring
- Carpet
- Laminate
Bedrooms and Bathrooms
- 3 Bedrooms
- Walk-In Closet
- Bathtub with Shower
- Separate Shower
Laundry
- Laundry on main level
- Electric Dryer Hookup
Finished Basement
- Basement Fills Entire Space Under The House
- Sump Pump
Location
- Suburban Location
Utilities
- Forced Air Heating and Cooling System
- Heating System Uses Gas
Listing and Financial Details
- Assessor Parcel Number 17-06-33-177-015.000-025
Ownership History
Purchase Details
Home Financials for this Owner
Home Financials are based on the most recent Mortgage that was taken out on this home.Purchase Details
Home Financials for this Owner
Home Financials are based on the most recent Mortgage that was taken out on this home.Similar Homes in Auburn, IN
Home Values in the Area
Average Home Value in this Area
Purchase History
| Date | Type | Sale Price | Title Company |
|---|---|---|---|
| Warranty Deed | -- | None Available | |
| Warranty Deed | -- | None Available |
Mortgage History
| Date | Status | Loan Amount | Loan Type |
|---|---|---|---|
| Open | $218,250 | New Conventional | |
| Closed | $212,705 | New Conventional | |
| Previous Owner | $97,185 | Adjustable Rate Mortgage/ARM | |
| Previous Owner | $35,000 | Stand Alone Second | |
| Previous Owner | $155,000 | New Conventional |
Property History
| Date | Event | Price | Change | Sq Ft Price |
|---|---|---|---|---|
| 12/22/2020 12/22/20 | Sold | $277,000 | -2.6% | $106 / Sq Ft |
| 11/12/2020 11/12/20 | Pending | -- | -- | -- |
| 11/09/2020 11/09/20 | For Sale | $284,500 | +27.1% | $109 / Sq Ft |
| 07/17/2017 07/17/17 | Sold | $223,900 | 0.0% | $86 / Sq Ft |
| 06/02/2017 06/02/17 | Pending | -- | -- | -- |
| 05/05/2017 05/05/17 | For Sale | $223,900 | -- | $86 / Sq Ft |
Tax History Compared to Growth
Tax History
| Year | Tax Paid | Tax Assessment Tax Assessment Total Assessment is a certain percentage of the fair market value that is determined by local assessors to be the total taxable value of land and additions on the property. | Land | Improvement |
|---|---|---|---|---|
| 2024 | $2,734 | $319,300 | $34,900 | $284,400 |
| 2023 | $2,364 | $294,100 | $31,800 | $262,300 |
| 2022 | $2,696 | $286,400 | $31,500 | $254,900 |
| 2021 | $2,394 | $250,000 | $29,800 | $220,200 |
| 2020 | $2,075 | $226,000 | $27,100 | $198,900 |
| 2019 | $2,022 | $217,500 | $27,100 | $190,400 |
| 2018 | $1,830 | $192,500 | $27,100 | $165,400 |
| 2017 | $1,745 | $183,200 | $27,100 | $156,100 |
| 2016 | $1,690 | $177,300 | $27,100 | $150,200 |
| 2014 | $1,667 | $165,500 | $22,500 | $143,000 |
Agents Affiliated with this Home
-
K
Seller's Agent in 2020
Katrina Watson
Coldwell Banker Real Estate Group
-
T
Buyer's Agent in 2020
Tamara Klink
Mike Thomas Associates
-
Kelly York

Seller's Agent in 2017
Kelly York
North Eastern Group Realty
(260) 573-2510
287 Total Sales
Map
Source: Indiana Regional MLS
MLS Number: 201719354
APN: 17-06-33-177-015.000-025
- 914 Lakeview Dr
- 914 S Duesenberg Dr
- 1408 Duesenberg Dr
- 1410 S Duesenberg Dr
- 1210 Mcintyre Dr
- 1309 Culbertson Ct
- 1107 Ashwood Dr
- 1701 Elm St
- 4612 County Road 35
- 1403 Quinten Dr
- 230 S Division St
- 910 E 3rd St
- 236 Center St
- 257 Center St
- 806 Deer Ridge Crossing
- 2307 Chandler Way Unit 95
- 2308 Chandler Way Unit 75
- 2311 Chandler Way Unit 91
- 2315 Chandler Way Unit 89
- 2401 Chandler Way Unit 83
